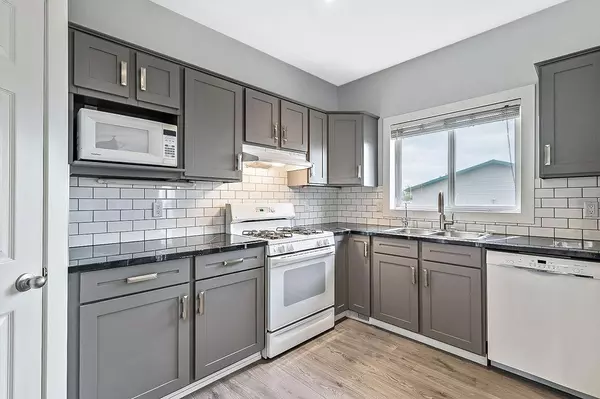$392,000
$399,000
1.8%For more information regarding the value of a property, please contact us for a free consultation.
2 Beds
2 Baths
1,216 SqFt
SOLD DATE : 06/30/2023
Key Details
Sold Price $392,000
Property Type Single Family Home
Sub Type Detached
Listing Status Sold
Purchase Type For Sale
Square Footage 1,216 sqft
Price per Sqft $322
MLS® Listing ID A2051239
Sold Date 06/30/23
Style 2 Storey
Bedrooms 2
Full Baths 1
Half Baths 1
Originating Board Calgary
Year Built 2003
Annual Tax Amount $1,794
Tax Year 2023
Lot Size 9,583 Sqft
Acres 0.22
Property Description
Live & breathe in the fresh country air, just 10 minutes east of High River in the hamlet of Blackie. This well maintained, immaculate home is located at the end of a quiet cul-de-sac on a large pie lot (.22 acres) and is a wonderful opportunity to live in the country, enjoy your huge back yard and organize the impressive 30 X 30 foot garage. The home has had recent upgrades which include upgraded kitchen cabinetry, countertops & backsplash, fresh grey tone paint throughout the home, main bath remodelled with new tub & countertops, a second-floor laundry room has been created off the master bedroom with a barn door enclosure – so Handy! The basement finishing creates an additional living area and there is still unfinished space to add another bedroom if you choose. The deck & gazebo area faces southeast and is a wonderful place for BBQ’s, family gatherings and relaxing. The fully fenced yard has endless possibilities for the fortunate new homeowner & the yard is set up for RV parking gated through the alley. The massive garage that is very functional as it is fully insulated & drywalled, 220 power, new overhead gas furnace, 10 ‘ceilings and 900 sq ft of workspace. This neat package – of home, yard & garage - could be what you have been looking for – book your viewing today.
Location
Province AB
County Foothills County
Zoning RC
Direction NW
Rooms
Basement Full, Partially Finished
Interior
Interior Features High Ceilings, No Smoking Home
Heating Forced Air, Natural Gas
Cooling None
Flooring Laminate, Linoleum
Appliance Dishwasher, Dryer, Freezer, Garage Control(s), Gas Stove, Range Hood, Refrigerator, Window Coverings
Laundry In Basement, Upper Level
Exterior
Garage 220 Volt Wiring, Alley Access, Double Garage Detached, Garage Faces Rear, Oversized, RV Gated
Garage Spaces 2.0
Garage Description 220 Volt Wiring, Alley Access, Double Garage Detached, Garage Faces Rear, Oversized, RV Gated
Fence Fenced
Community Features Park, Schools Nearby, Shopping Nearby, Street Lights
Roof Type Asphalt Shingle
Porch Deck
Lot Frontage 28.54
Parking Type 220 Volt Wiring, Alley Access, Double Garage Detached, Garage Faces Rear, Oversized, RV Gated
Total Parking Spaces 4
Building
Lot Description Back Lane, Cul-De-Sac, No Neighbours Behind, Irregular Lot
Foundation Poured Concrete
Architectural Style 2 Storey
Level or Stories Two
Structure Type Vinyl Siding,Wood Frame
Others
Restrictions Easement Registered On Title,Utility Right Of Way
Tax ID 75144627
Ownership Private
Read Less Info
Want to know what your home might be worth? Contact us for a FREE valuation!

Our team is ready to help you sell your home for the highest possible price ASAP

"My job is to find and attract mastery-based agents to the office, protect the culture, and make sure everyone is happy! "







