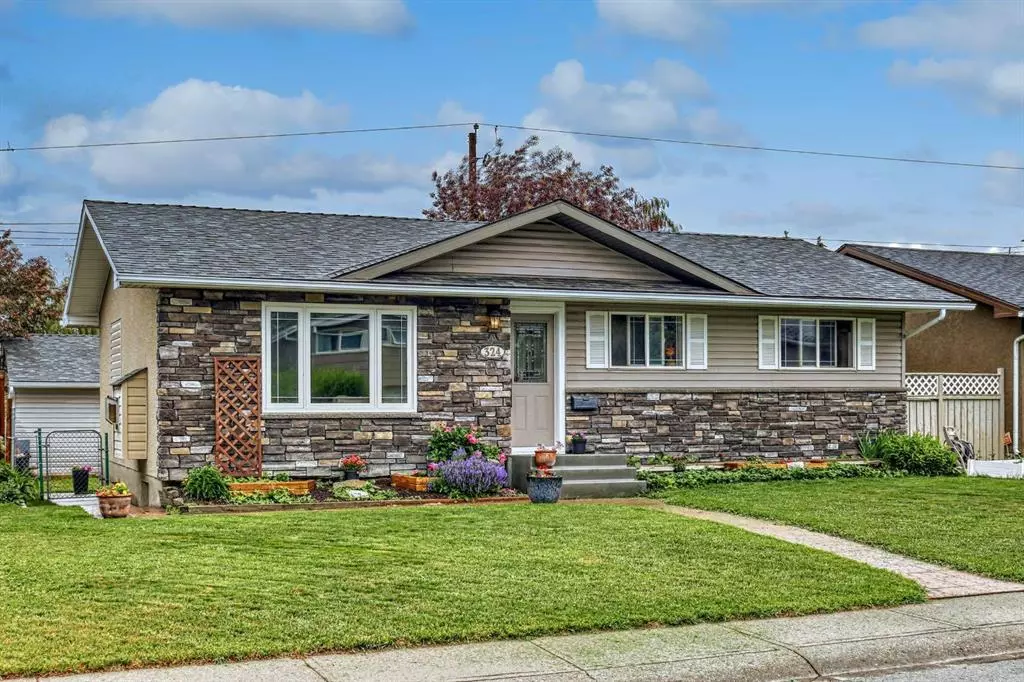$600,000
$589,900
1.7%For more information regarding the value of a property, please contact us for a free consultation.
3 Beds
2 Baths
1,051 SqFt
SOLD DATE : 06/30/2023
Key Details
Sold Price $600,000
Property Type Single Family Home
Sub Type Detached
Listing Status Sold
Purchase Type For Sale
Square Footage 1,051 sqft
Price per Sqft $570
Subdivision Willow Park
MLS® Listing ID A2057052
Sold Date 06/30/23
Style Bungalow
Bedrooms 3
Full Baths 2
Originating Board Calgary
Year Built 1964
Annual Tax Amount $3,499
Tax Year 2023
Lot Size 4,994 Sqft
Acres 0.11
Property Description
This fabulous, beautifully maintained home is located in the desirable community of Willow Park. This bungalow offers 1051 SQFT of living space on the main floor plus a fully finished basement. It has 3 bedrooms on the main floor with 4-piece bathroom and a 3 piece bathroom and huge recreation room in the basement. This home has gleaming oak hardwood floors and oak accent walls adding natural warmth. MAIN FLOOR: Bedroom just off the entry (used now as an office); and a large, welcoming living room with cozy gas fireplace; down the hall there is a 4-piece bathroom; and a roomy master bedroom; as well as a third bedroom. The open-design, updated kitchen is equipped with electric cooktop, kitchen island, dishwasher, hood fan and lots of cupboard space. The built-in wall oven and refrigerator were both replaced in 2022. The dining room is just off the kitchen making it a great space for entertaining. Do you like lots of light? There are 3 skylights found in the kitchen/dining room. Updated: Windows in living room, kitchen and bedroom. BASEMENT: This is the a fantastic space with an ultra-spacious recreation room with ultra-cool wet bar with bar fridge. There is a 3-piece bathroom with stand up shower; laundry and utility room (washer replaced 2022). Tucked in the corner there is a flex room (with no window). Note: Windows in basement are non compliant. FRONT EXTERIOR: This home has curb appeal! Gorgeous stone work adorns the home. The front lawn is impressively maintained. REAR EXTERIOR: Separate entrance; double detached garage; private and fenced back yard with fire pit. This outstanding home is near Southland Dr and Macleod Trail, and close to Trico Centre, Fish Creek Provincial Park, shopping and restaurants. The Southland LRT is just minutes away. Check out the 3D tour.
Location
Province AB
County Calgary
Area Cal Zone S
Zoning R-C1
Direction W
Rooms
Basement Finished, Full
Interior
Interior Features Central Vacuum, High Ceilings, Kitchen Island, Laminate Counters, No Smoking Home, Separate Entrance, Skylight(s), Vinyl Windows, Wet Bar
Heating Forced Air, Natural Gas
Cooling None
Flooring Carpet, Hardwood, Laminate
Fireplaces Number 1
Fireplaces Type Gas, Living Room, Mantle
Appliance Bar Fridge, Dishwasher, Dryer, Electric Cooktop, Freezer, Garage Control(s), Microwave, Oven-Built-In, Range Hood, Refrigerator, Washer, Window Coverings
Laundry In Basement
Exterior
Garage Alley Access, Double Garage Detached, Garage Door Opener, Garage Faces Rear, On Street
Garage Spaces 2.0
Garage Description Alley Access, Double Garage Detached, Garage Door Opener, Garage Faces Rear, On Street
Fence Fenced
Community Features Playground, Schools Nearby, Shopping Nearby, Sidewalks, Street Lights
Roof Type Asphalt Shingle
Porch None
Lot Frontage 15.24
Parking Type Alley Access, Double Garage Detached, Garage Door Opener, Garage Faces Rear, On Street
Exposure W
Total Parking Spaces 2
Building
Lot Description Back Lane, Back Yard, Front Yard, Lawn, Landscaped, Level, Rectangular Lot, Treed
Foundation Poured Concrete
Architectural Style Bungalow
Level or Stories One
Structure Type Stone,Stucco,Vinyl Siding
Others
Restrictions None Known
Tax ID 82665672
Ownership Private
Read Less Info
Want to know what your home might be worth? Contact us for a FREE valuation!

Our team is ready to help you sell your home for the highest possible price ASAP

"My job is to find and attract mastery-based agents to the office, protect the culture, and make sure everyone is happy! "







