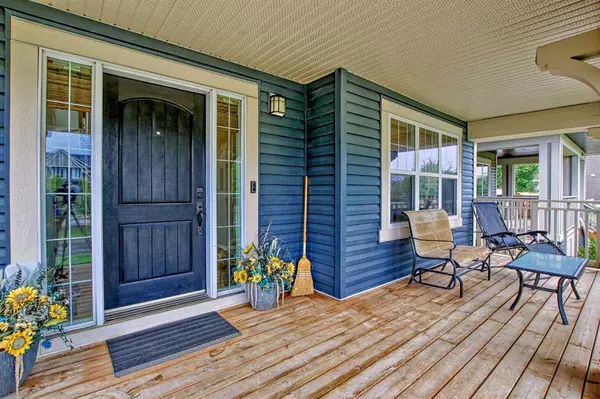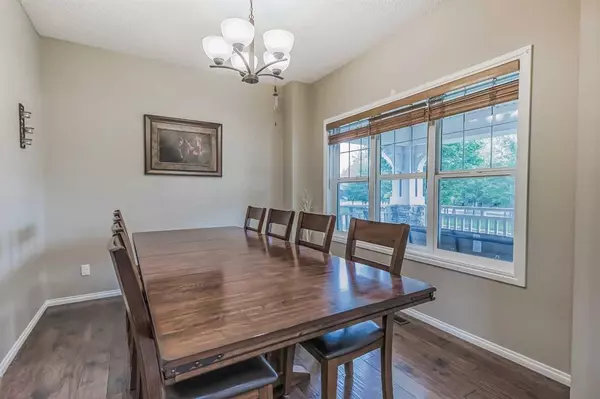$570,000
$585,000
2.6%For more information regarding the value of a property, please contact us for a free consultation.
3 Beds
4 Baths
1,618 SqFt
SOLD DATE : 07/01/2023
Key Details
Sold Price $570,000
Property Type Single Family Home
Sub Type Detached
Listing Status Sold
Purchase Type For Sale
Square Footage 1,618 sqft
Price per Sqft $352
Subdivision Heartland
MLS® Listing ID A2059280
Sold Date 07/01/23
Style 2 Storey
Bedrooms 3
Full Baths 3
Half Baths 1
Originating Board Calgary
Year Built 2013
Annual Tax Amount $2,837
Tax Year 2022
Lot Size 3,787 Sqft
Acres 0.09
Property Description
Welcome to 208 Heartland Way, this great fully developed 3 bedroom family home is conveniently located in the community of Heartland, providing easy access to Highway 1A, whether heading west to Ghost Lake, for recreation, or East to Calgary. The large front porch is so inviting and a great place to relax while enjoying the tree lined boulevard out front. A big back deck connects the house to the garage with a large paving stone patio beside with a firepit to enjoy roasting marshmallows. You will love the upgraded showers in the en-suite bath and the 4 pc bath downstairs as they have both been outfitted with lots of body jets. In the lower level family room you also get spoiled with a built in bar with a keg and taps, while watching a movie on the projector screen. Hidden behind the screen is a Murphy Bed providing an added place for guests to stay. This home comes with an oversized, nearly, 23' x 23’ heated detached garage with paved back lane access. A perfect garage for anyone in need of workshop or extra storage space. In addition to its generous size, it offers built-in storage making it easy to keep all of your tools and equipment organized and accessible. This home is situated in the sought-after Heartland neighborhood, close to a wide range of amenities, including restaurants, a daycare, Tim's and a gas station. The property is also located in close proximity to walking trails and the scenic Bow River, providing plenty of opportunities for outdoor recreation.
Location
Province AB
County Rocky View County
Zoning R-LD
Direction S
Rooms
Basement Finished, Full
Interior
Interior Features Granite Counters, Kitchen Island, Tankless Hot Water
Heating Forced Air, Natural Gas
Cooling Central Air
Flooring Carpet, Ceramic Tile, Hardwood, Laminate
Fireplaces Number 1
Fireplaces Type Gas
Appliance Central Air Conditioner, Dishwasher, Garage Control(s), Gas Dryer, Gas Range, Microwave Hood Fan, Refrigerator, Tankless Water Heater, Washer, Window Coverings
Laundry Gas Dryer Hookup
Exterior
Garage Double Garage Detached
Garage Spaces 2.0
Garage Description Double Garage Detached
Fence Fenced
Community Features Park, Playground, Walking/Bike Paths
Roof Type Asphalt Shingle
Porch Deck, Front Porch
Lot Frontage 33.99
Parking Type Double Garage Detached
Total Parking Spaces 2
Building
Lot Description Back Lane
Foundation Poured Concrete
Architectural Style 2 Storey
Level or Stories Two
Structure Type Concrete,Wood Frame
Others
Restrictions None Known
Tax ID 75890782
Ownership Private
Read Less Info
Want to know what your home might be worth? Contact us for a FREE valuation!

Our team is ready to help you sell your home for the highest possible price ASAP

"My job is to find and attract mastery-based agents to the office, protect the culture, and make sure everyone is happy! "







