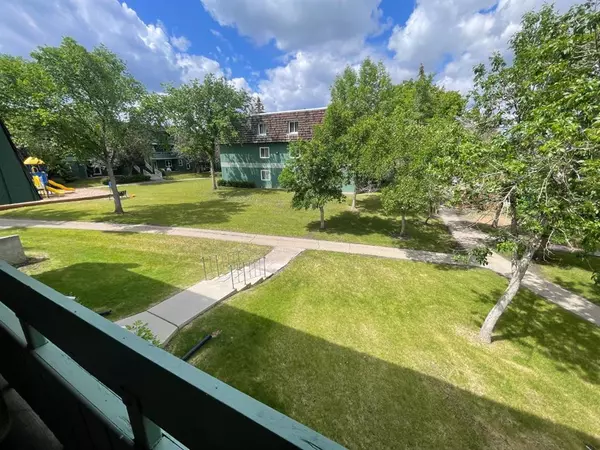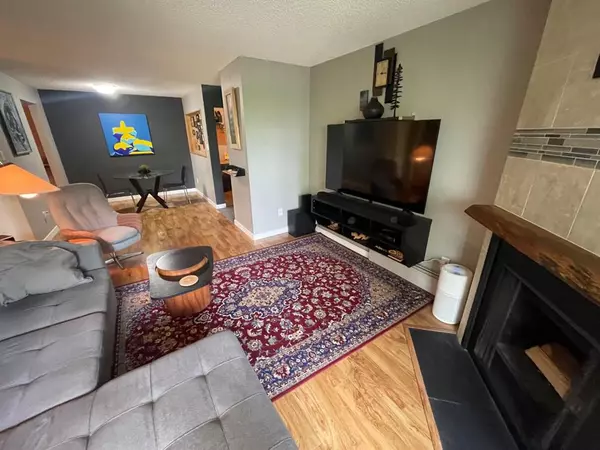$164,000
$159,900
2.6%For more information regarding the value of a property, please contact us for a free consultation.
1 Bed
1 Bath
617 SqFt
SOLD DATE : 07/01/2023
Key Details
Sold Price $164,000
Property Type Condo
Sub Type Apartment
Listing Status Sold
Purchase Type For Sale
Square Footage 617 sqft
Price per Sqft $265
Subdivision Southwood
MLS® Listing ID A2060160
Sold Date 07/01/23
Style Apartment
Bedrooms 1
Full Baths 1
Condo Fees $377/mo
Originating Board Calgary
Year Built 1976
Annual Tax Amount $778
Tax Year 2023
Lot Size 1 Sqft
Property Description
Wonderfully updated with Maple strained kitchen, granite countertops, stainless steel Applainces and microwave hood fan . Handy and Nice extra granite shelf along kitchen wall. Bedroom with large closet with sliding doors. Flooring is easy to maintain Laminate wood, tile and Lino. Wood burning corner fireplace and a small den beside your dinning room. Perfect location overlooking green spaces and cool in the hot summer months being north facing. Great complex with Tennis courts, racket ball, a gym and common entertainment room. Perfect parking stall close to your unit, Parking stall #321.
Location
Province AB
County Calgary
Area Cal Zone S
Zoning M-C1 d75
Direction N
Interior
Interior Features Built-in Features, Granite Counters, Storage, Vinyl Windows
Heating Boiler, Natural Gas
Cooling None
Flooring Ceramic Tile, Laminate, Linoleum
Fireplaces Number 1
Fireplaces Type Living Room, Mantle, Wood Burning
Appliance Dishwasher, Disposal, Electric Oven, Refrigerator
Laundry Common Area, In Hall, Laundry Room
Exterior
Garage Assigned, Stall
Garage Description Assigned, Stall
Community Features Clubhouse, Playground, Shopping Nearby, Tennis Court(s)
Amenities Available Clubhouse, Coin Laundry, Fitness Center, Parking, Party Room, Racquet Courts, Visitor Parking
Roof Type Asphalt/Gravel,Flat
Porch Balcony(s), Patio
Lot Frontage 544.65
Parking Type Assigned, Stall
Exposure N
Total Parking Spaces 1
Building
Story 3
Architectural Style Apartment
Level or Stories Single Level Unit
Structure Type Cedar
Others
HOA Fee Include Common Area Maintenance,Heat,Insurance,Maintenance Grounds,Professional Management,Reserve Fund Contributions,Water
Restrictions Call Lister
Ownership Private
Pets Description Restrictions, Call
Read Less Info
Want to know what your home might be worth? Contact us for a FREE valuation!

Our team is ready to help you sell your home for the highest possible price ASAP

"My job is to find and attract mastery-based agents to the office, protect the culture, and make sure everyone is happy! "







