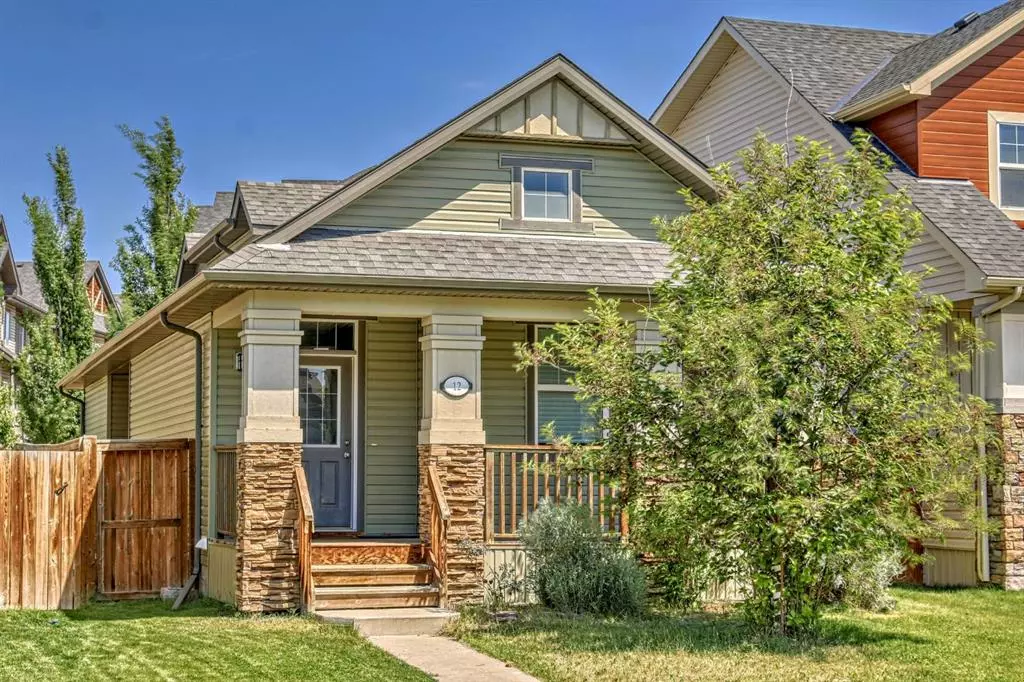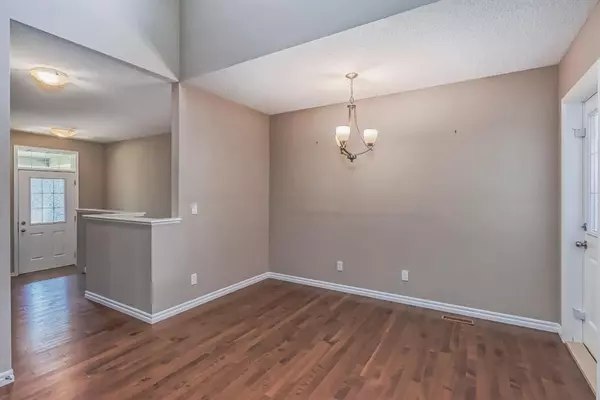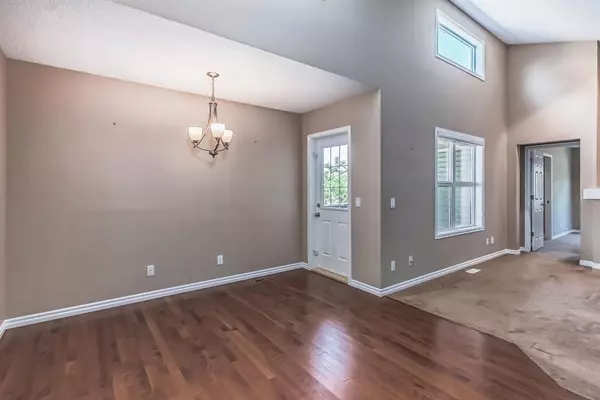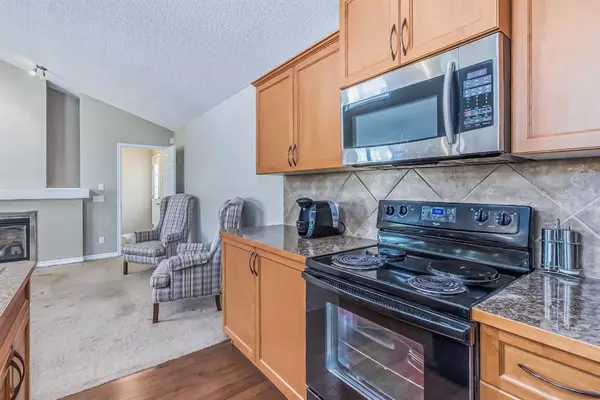$495,000
$509,900
2.9%For more information regarding the value of a property, please contact us for a free consultation.
2 Beds
2 Baths
1,206 SqFt
SOLD DATE : 07/02/2023
Key Details
Sold Price $495,000
Property Type Single Family Home
Sub Type Detached
Listing Status Sold
Purchase Type For Sale
Square Footage 1,206 sqft
Price per Sqft $410
Subdivision Skyview Ranch
MLS® Listing ID A2056448
Sold Date 07/02/23
Style Bungalow
Bedrooms 2
Full Baths 2
Originating Board Calgary
Year Built 2010
Annual Tax Amount $3,078
Tax Year 2023
Lot Size 3,379 Sqft
Acres 0.08
Property Description
Welcome home! This Rare Bungalow "The Plateau", built by Beattie Homes offers a unique floor plan that allows future development to cater to how you see fit! Enter past the covered veranda w/ stone-accented pillars into a tiled foyer. The open concept living area features vaulted ceilings, gas fireplace w/ functional & decorative storage solutions above & a kitchen w/ raised panel cabinetry, full height tile backsplash, black appliances including a cooktop stove & over the range microwave, corner pantry & island with eating ledge. An abundance of Windows that allow natural light to flow throughout! Access to the deck is found off the breakfast nook. The main floor has widened doorways throughout making it easily accessible for moving, wheelchairs, strollers, & walkers. The master bedroom features a walk-in closet - 4 pc ensuite - extended nook which could be used as a nursery/office. The bright second bedroom on the main is perfect for privacy or be used as a den or home office. The Undeveloped lower level has the potential to host to a full bath, 2 bedrooms, storage room, laundry and spacious rec room and could easily accommodate any creative designs. Fully landscaped with a private back yard with a single garage completes this perfect home in Skyview!
fd
Location
Province AB
County Calgary
Area Cal Zone Ne
Zoning R-1N
Direction SW
Rooms
Basement Full, Unfinished
Interior
Interior Features High Ceilings, Kitchen Island, Laminate Counters, No Animal Home, No Smoking Home, See Remarks
Heating Forced Air, Natural Gas
Cooling None
Flooring Ceramic Tile, Hardwood
Fireplaces Number 1
Fireplaces Type Gas, Living Room
Appliance Dishwasher, Dryer, Electric Stove, Garage Control(s), Microwave Hood Fan, Refrigerator, Washer/Dryer, Window Coverings
Laundry In Basement
Exterior
Garage Garage Door Opener, Garage Faces Rear, Oversized, Single Garage Detached
Garage Spaces 1.0
Garage Description Garage Door Opener, Garage Faces Rear, Oversized, Single Garage Detached
Fence Fenced
Community Features Park, Playground, Shopping Nearby, Street Lights, Walking/Bike Paths
Roof Type Asphalt Shingle
Porch Front Porch
Lot Frontage 30.32
Parking Type Garage Door Opener, Garage Faces Rear, Oversized, Single Garage Detached
Total Parking Spaces 3
Building
Lot Description Back Lane, Fruit Trees/Shrub(s), Front Yard, Landscaped, Rectangular Lot
Foundation Poured Concrete
Architectural Style Bungalow
Level or Stories One
Structure Type Stone,Vinyl Siding,Wood Frame
Others
Restrictions None Known
Tax ID 82909197
Ownership Private
Read Less Info
Want to know what your home might be worth? Contact us for a FREE valuation!

Our team is ready to help you sell your home for the highest possible price ASAP

"My job is to find and attract mastery-based agents to the office, protect the culture, and make sure everyone is happy! "







