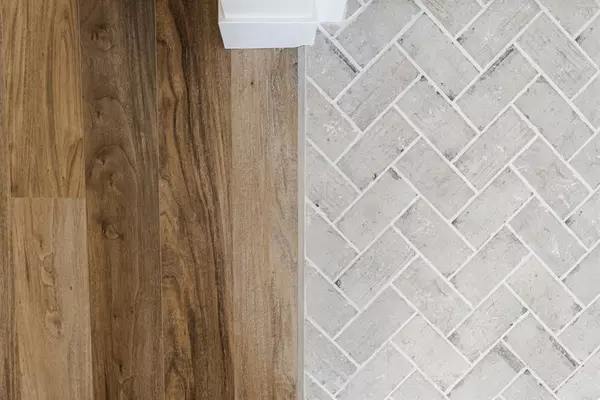$369,000
$379,900
2.9%For more information regarding the value of a property, please contact us for a free consultation.
4 Beds
3 Baths
1,089 SqFt
SOLD DATE : 07/03/2023
Key Details
Sold Price $369,000
Property Type Single Family Home
Sub Type Detached
Listing Status Sold
Purchase Type For Sale
Square Footage 1,089 sqft
Price per Sqft $338
Subdivision Timberlea
MLS® Listing ID A2045710
Sold Date 07/03/23
Style Bungalow
Bedrooms 4
Full Baths 3
Condo Fees $209
Originating Board Fort McMurray
Year Built 2000
Annual Tax Amount $1,213
Tax Year 2022
Lot Size 3,446 Sqft
Acres 0.08
Property Description
Welcome to 145 Black Bear: Another beautiful project completed by Cyriously Living, this fully developed and updated top to bottom bungalow offers a country cottage design with warm neutrals mixed with gold finishes and rustic inspired flooring that includes a brick herringbone entry and rich luxury vinyl wide plank floors, this home has been tastefully redesigned and is ready for new owners to come and add their touches of character and charm to it!
Bringing some old world into this project, the entry sets the stage for the entire home design you’ll discover throughout with vertical shiplap, rustic brick flooring and an arch over the entry that leads you into the main living space. A new front door with a large window allows plenty of natural light into the entry, then new garden doors in the kitchen and new windows throughout the home offer plenty of light into every space.
The walls throughout the home are Sherwin Williams Pure White and the interior doors are painted painted Sherwin Williams Agreeable Gray, their best selling paint colour with beige undertones bringing warmth into every space. The kitchen cabinets were a custom design, painted to match the interior doors. Vertical shiplap is continued on the backsplash and living room walls, and compliments the gold hardware and warm luxury vinyl plank floors throughout. The kitchen is host to New LG Appliances and Bianco Lace Quartz Countertops.
The primary bedroom is located behind the kitchen and has a pop of colour with a Sherwin Williams Iron Oar feature wall, then a large walk in closet and beautifully renovated 3pc bathroom complete with a glass walk in shower, new vanity, new toilet, new lighting and a new mirror.
On the opposite end of the home are two additional bedrooms and another updated bathroom, this one with a tub and wall sconces on each side of the mirror. The lower level of the home is host to the 4th bedroom along with new carpet, a natural gas fireplace, a third updated 3pc bathroom and the storage space was converted into an incredible laundry room where you’ll find more vertical shiplap to keep the design consistent throughout along with a New Washer and Dryer, white upper and lower cabinets, and new light coloured countertops to match. The home is also equipped with a New Hot Water Tank, New Front and Back Deck, new soffit, eavestrough and fascia, and has a fenced yard that gets sun all day and backs onto green space with no neighbours behind you. Schedule a tour of this turn key home today.
Location
Province AB
County Wood Buffalo
Area Fm Northwest
Zoning R1P
Direction NW
Rooms
Basement Finished, Full
Interior
Interior Features Open Floorplan, Quartz Counters, Recessed Lighting, Storage, Vaulted Ceiling(s), Walk-In Closet(s)
Heating Fireplace(s), Forced Air, Natural Gas
Cooling None
Flooring Ceramic Tile, Vinyl Plank
Fireplaces Number 1
Fireplaces Type Basement, Gas
Appliance Dishwasher, Electric Range, Gas Water Heater, Microwave, Refrigerator, Washer/Dryer
Laundry In Basement, Laundry Room
Exterior
Garage Concrete Driveway, Parking Pad
Garage Description Concrete Driveway, Parking Pad
Fence Fenced
Community Features Park, Playground, Schools Nearby
Amenities Available None
Roof Type Asphalt Shingle
Porch Deck
Parking Type Concrete Driveway, Parking Pad
Total Parking Spaces 3
Building
Lot Description Backs on to Park/Green Space, No Neighbours Behind
Foundation Poured Concrete
Architectural Style Bungalow
Level or Stories One
Structure Type Concrete,Vinyl Siding,Wood Frame
Others
HOA Fee Include Professional Management,Reserve Fund Contributions,Snow Removal
Restrictions Condo/Strata Approval
Tax ID 76141705
Ownership Private,REALTOR®/Seller; Realtor Has Interest
Pets Description Yes
Read Less Info
Want to know what your home might be worth? Contact us for a FREE valuation!

Our team is ready to help you sell your home for the highest possible price ASAP

"My job is to find and attract mastery-based agents to the office, protect the culture, and make sure everyone is happy! "







