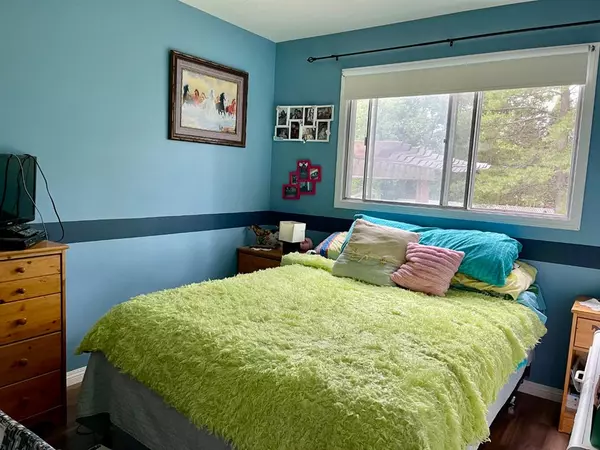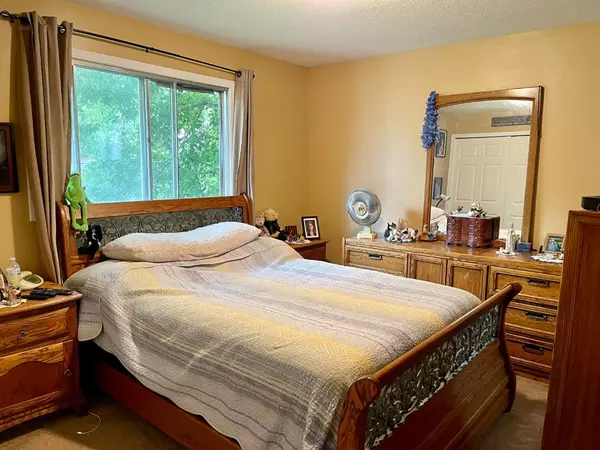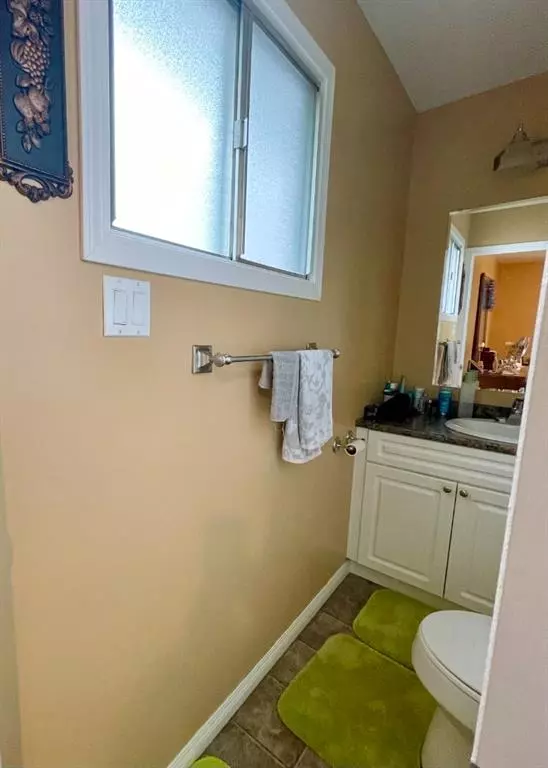$224,500
$239,900
6.4%For more information regarding the value of a property, please contact us for a free consultation.
3 Beds
3 Baths
1,024 SqFt
SOLD DATE : 07/04/2023
Key Details
Sold Price $224,500
Property Type Single Family Home
Sub Type Detached
Listing Status Sold
Purchase Type For Sale
Square Footage 1,024 sqft
Price per Sqft $219
Subdivision Wainwright
MLS® Listing ID A1255554
Sold Date 07/04/23
Style Bi-Level
Bedrooms 3
Full Baths 2
Half Baths 1
Originating Board Lloydminster
Year Built 1976
Annual Tax Amount $2,035
Tax Year 2022
Lot Size 7,200 Sqft
Acres 0.17
Property Description
Are you looking for a cute home with an attached garage and large yard? Lots of room in the entrance when you walk in to this bi-level. The main floor features a large living room, open kitchen/dining area, master bedroom with a 2 pc ensuite, second bedroom and a 4 pc bath. Enjoy entertaining downstairs in the spacious family room and games area accompanied with a built in bar. Great space for the kids or your company with an additional bedroom and bath. A good sized storage room as well as a separate laundry room complete this floor. Outside you have the option to relax either on the deck under the shade of the pergola and the trees or find a sunny spot on the grass in this large yard. Enjoy the convenience of the attached garage on those cold days or when you're carrying in the groceries. Located close to the Public Highschool, French school, ball diamonds/tennis courts/basketball courts/skatepark, Peace Memorial Multiplex, Golf Course, Downtown and the Hospital. Don't miss out on making this home yours.
Location
Province AB
County Wainwright No. 61, M.d. Of
Zoning R1
Direction NE
Rooms
Basement Finished, Full
Interior
Interior Features Laminate Counters
Heating Forced Air, Natural Gas
Cooling None
Flooring Carpet, Concrete, Laminate, Linoleum
Appliance Dishwasher, Microwave Hood Fan, Refrigerator, Stove(s), Washer/Dryer
Laundry In Basement
Exterior
Garage Garage Faces Front, Interlocking Driveway, Off Street, Single Garage Attached
Garage Spaces 1.0
Garage Description Garage Faces Front, Interlocking Driveway, Off Street, Single Garage Attached
Fence Fenced
Community Features Schools Nearby, Shopping Nearby, Street Lights
Roof Type Asphalt Shingle
Porch Deck, Pergola
Lot Frontage 60.0
Parking Type Garage Faces Front, Interlocking Driveway, Off Street, Single Garage Attached
Total Parking Spaces 4
Building
Lot Description Back Yard, Few Trees, Front Yard, Rectangular Lot
Foundation Other
Architectural Style Bi-Level
Level or Stories Bi-Level
Structure Type Mixed,Wood Frame
Others
Restrictions None Known
Tax ID 56623312
Ownership Private
Read Less Info
Want to know what your home might be worth? Contact us for a FREE valuation!

Our team is ready to help you sell your home for the highest possible price ASAP

"My job is to find and attract mastery-based agents to the office, protect the culture, and make sure everyone is happy! "







