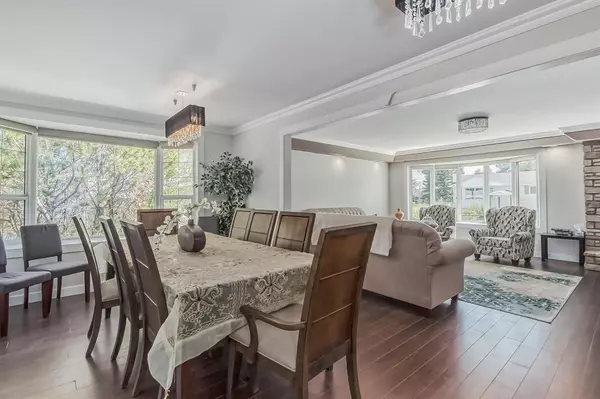$685,000
$699,900
2.1%For more information regarding the value of a property, please contact us for a free consultation.
5 Beds
2 Baths
2,440 SqFt
SOLD DATE : 07/04/2023
Key Details
Sold Price $685,000
Property Type Single Family Home
Sub Type Detached
Listing Status Sold
Purchase Type For Sale
Square Footage 2,440 sqft
Price per Sqft $280
Subdivision Southwood
MLS® Listing ID A2048513
Sold Date 07/04/23
Style 2 Storey
Bedrooms 5
Full Baths 2
Originating Board Calgary
Year Built 1969
Annual Tax Amount $3,814
Tax Year 2022
Lot Size 7,707 Sqft
Acres 0.18
Property Description
LUXURIOUS UPGRADES | ONE OF A KIND | Welcome to 1016 Southglen Drive, a pristine 2 storey home located on a Corner LOT in the heart of the desirable community of Southwood. Great pride of ownership throughout with no details spared and plenty of upgrades and recent renovations. Features over 2900 Sq.Ft of livable space with 5 bedrooms, 2 bathrooms, FINISHED basement, a HEATED attached double garage, and a gardener's dream massive GREEN HOUSE, and plenty more. A perfect home for a growing family and entertaining your friends. A bright open layout design on the main floor with abundant natural sunlight, large NEWER WINDOWS, boasting newer flat ceiling finish with pot lights, neutral coloured walls, durable Vinyl and TILE flooring, A updated chef's dream GOURMET kitchen with GRANITE countertops, a large ISLAND, upgraded STAINLESS STEEL appliances. Enjoy the SPACIOUS living room with a gas fireplace surrounded in custom stone, open to the elegant dining room with pass-through and bay windows throughout. Relax in a sunken family room on the main level with built-in walls, second fireplace, all adjacent to a large bedroom with a full 3-piece ensuite bathroom. Steps away from a large patio to enjoy your get togethers with family and friends or private time in the large backyard. A massive green house YOU MUST SEE to plant anything your heart desires. Fully fenced and plenty of storage. The upper level offers a SPACIOUS primary Bedroom, two additional SPACIOUS bedrooms with plenty of closet space, and a 4-piece bathroom. A conveniently located LAUNDRY ROOM on the main. The basement is finished with a large REC room and additional bedroom, as well a Storage room that is over 830sqft. Plenty of upgrades throughout. Call your favorite realtor today to book your private showing on this amazing home!
Location
Province AB
County Calgary
Area Cal Zone S
Zoning R-C1
Direction S
Rooms
Basement Finished, Full
Interior
Interior Features Bookcases, Closet Organizers, Crown Molding, French Door, Granite Counters, Kitchen Island, No Animal Home, Open Floorplan, Recessed Lighting, See Remarks, Separate Entrance, Tray Ceiling(s), Vinyl Windows, Walk-In Closet(s)
Heating Forced Air, Natural Gas
Cooling None
Flooring Carpet, Hardwood, Laminate, Tile
Fireplaces Number 2
Fireplaces Type Electric, Family Room, Gas, Living Room, Stone
Appliance Dishwasher, Dryer, Gas Stove, Microwave Hood Fan, Refrigerator, Washer
Laundry Laundry Room
Exterior
Garage Double Garage Attached, Driveway, Garage Door Opener, Heated Garage, Insulated, Parking Pad
Garage Spaces 2.0
Garage Description Double Garage Attached, Driveway, Garage Door Opener, Heated Garage, Insulated, Parking Pad
Fence Fenced
Community Features Park, Playground, Schools Nearby, Shopping Nearby, Sidewalks, Street Lights
Roof Type Asphalt Shingle
Porch Deck
Lot Frontage 69.98
Parking Type Double Garage Attached, Driveway, Garage Door Opener, Heated Garage, Insulated, Parking Pad
Total Parking Spaces 6
Building
Lot Description Back Lane, Back Yard, Corner Lot, Front Yard, Lawn, Garden, Landscaped, Street Lighting, Paved, Rectangular Lot, See Remarks
Foundation Poured Concrete
Architectural Style 2 Storey
Level or Stories Two
Structure Type Brick,Stone,Stucco,Wood Frame
Others
Restrictions None Known
Tax ID 76825570
Ownership Private
Read Less Info
Want to know what your home might be worth? Contact us for a FREE valuation!

Our team is ready to help you sell your home for the highest possible price ASAP

"My job is to find and attract mastery-based agents to the office, protect the culture, and make sure everyone is happy! "







