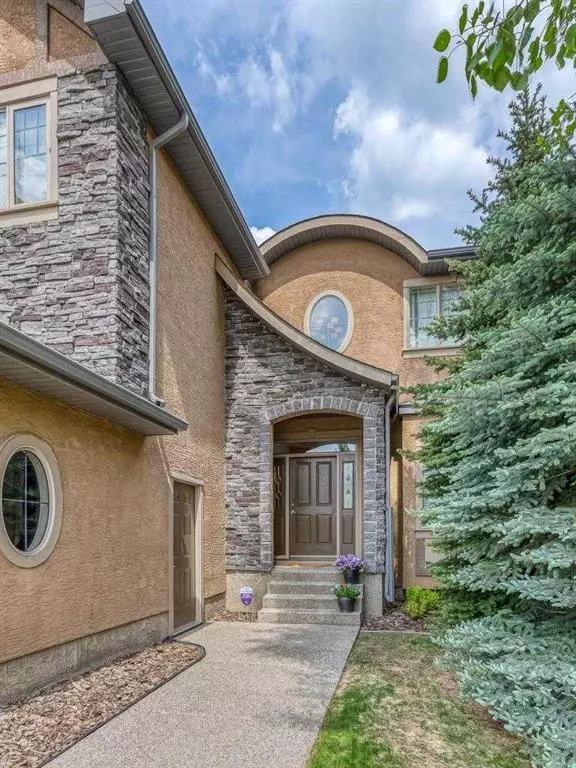$1,070,000
$1,050,000
1.9%For more information regarding the value of a property, please contact us for a free consultation.
5 Beds
4 Baths
2,945 SqFt
SOLD DATE : 07/04/2023
Key Details
Sold Price $1,070,000
Property Type Single Family Home
Sub Type Detached
Listing Status Sold
Purchase Type For Sale
Square Footage 2,945 sqft
Price per Sqft $363
Subdivision Discovery Ridge
MLS® Listing ID A2057488
Sold Date 07/04/23
Style 2 Storey
Bedrooms 5
Full Baths 3
Half Baths 1
HOA Fees $27/ann
HOA Y/N 1
Originating Board Calgary
Year Built 2004
Annual Tax Amount $7,163
Tax Year 2023
Lot Size 5,747 Sqft
Acres 0.13
Property Description
This spectacular former Lifestyle Homes show home is loaded with extras and is a must see for the discriminating buyer. Backing to a park with private gated access and only steps to Griffith Woods this incredible family home is loaded with extras and features a dream kitchen with central island with breakfast bar, granite counters, large walk-in pantry, stainless steel appliances, designated coffee station, glass recessed door accents and much more, a grand central living area with soaring 20 foot ceilings and central 2 storey fireplace accented with built-in cabinetry and an adjacent stone waterfall, a large formal dining room, main floor den off the front entrance and large main floor laundry with sink tucked neatly off a huge, fully finished double attached garage. Upstairs you will find 3 good sized bedrooms including a spectacular owner's suite with quiet sitting area overlooking a park, 2nd fireplace accented with elegant built-ins and an amazing 5 pc ensuite with dual sinks, jetted tub, oversized shower enclosed for steam unit and large walk-in closet, plus a loft or open den with built-in cabinetry, another full bath and walkway open to below with a view of the park and main living area. The basement is fully finished with 2 more large bedrooms, another full bath, large recreation room perfect for entertaining with ample room for a home theatre, billiards area and more. Plus there is a ton of extra storage in a developed flex room and open utility area. This stunning family home has upgrades too numerous to catalogue but include gleaming hardwood floors, 9 foot ceilings with knock-down stipple, wired sound with individual volume control, an abundance of built in cabinetry, iron railings, bull-nosed stairs, upgraded lighting package, fibre optics upgrade from Telus, wainscoting accents, upper cupboards and sink in laundry area, rounded corners, front to back barrelled ceiling, wall niches and ceiling accents, show home window treatments, custom paint, oversized insulated garage with finished floor, central air conditioning, upgraded stone and stucco exterior, exposed aggregate driveway and walkway, private rear deck with glass and aluminum railings and more. This home has been meticulously maintained and is situated in a prime Discovery Ridge location close to parks, paths and all Discovery Ridge amenities and with over 4250 developed square feet is an exceptional buy at this price. Don't miss!
Location
Province AB
County Calgary
Area Cal Zone W
Zoning R-1
Direction SW
Rooms
Basement Finished, Full
Interior
Interior Features Bookcases, Breakfast Bar, Built-in Features, Closet Organizers, Double Vanity, Granite Counters, High Ceilings, Jetted Tub, Kitchen Island, Open Floorplan, Pantry, See Remarks, Storage, Walk-In Closet(s), Wired for Sound
Heating Forced Air
Cooling Central Air
Flooring Carpet, Ceramic Tile, Hardwood
Fireplaces Number 2
Fireplaces Type Gas
Appliance Built-In Oven, Central Air Conditioner, Dishwasher, Dryer, Electric Cooktop, Garage Control(s), Garburator, Range Hood, Refrigerator, See Remarks, Washer, Window Coverings
Laundry Main Level
Exterior
Garage Double Garage Attached
Garage Spaces 2.0
Garage Description Double Garage Attached
Fence Fenced
Community Features Park, Playground, Shopping Nearby, Sidewalks, Street Lights, Tennis Court(s), Walking/Bike Paths
Amenities Available None
Roof Type Asphalt Shingle
Porch Deck, See Remarks
Lot Frontage 50.04
Parking Type Double Garage Attached
Total Parking Spaces 4
Building
Lot Description Back Yard, Backs on to Park/Green Space, Environmental Reserve, Front Yard, Lawn, Low Maintenance Landscape, No Neighbours Behind, Landscaped, Street Lighting, Private
Foundation Poured Concrete
Architectural Style 2 Storey
Level or Stories Two
Structure Type Stone,Stucco,Wood Frame
Others
Restrictions None Known
Tax ID 83248908
Ownership Private
Read Less Info
Want to know what your home might be worth? Contact us for a FREE valuation!

Our team is ready to help you sell your home for the highest possible price ASAP

"My job is to find and attract mastery-based agents to the office, protect the culture, and make sure everyone is happy! "







