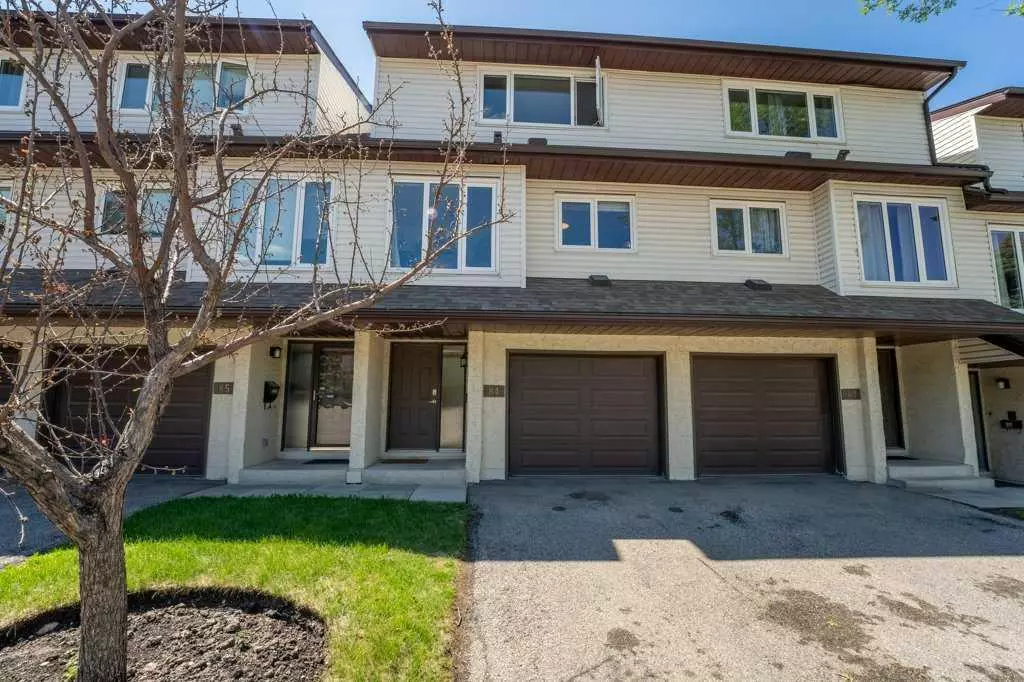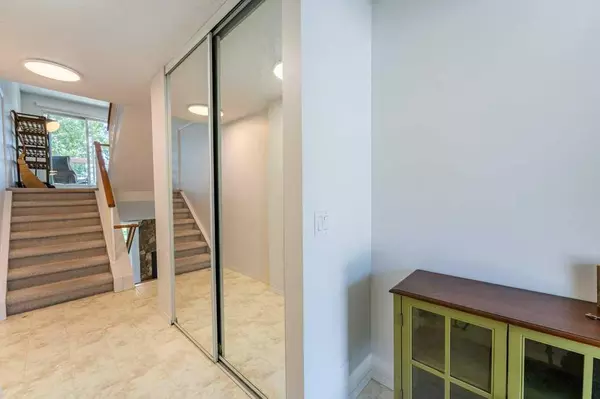$405,000
$390,000
3.8%For more information regarding the value of a property, please contact us for a free consultation.
3 Beds
2 Baths
1,323 SqFt
SOLD DATE : 07/04/2023
Key Details
Sold Price $405,000
Property Type Townhouse
Sub Type Row/Townhouse
Listing Status Sold
Purchase Type For Sale
Square Footage 1,323 sqft
Price per Sqft $306
Subdivision Ranchlands
MLS® Listing ID A2060599
Sold Date 07/04/23
Style 5 Level Split
Bedrooms 3
Full Baths 2
Condo Fees $450
Originating Board Calgary
Year Built 1980
Annual Tax Amount $1,863
Tax Year 2023
Property Description
Welcome to this fabulous South-facing 3 bedroom 2 bath townhome with a single attached garage. This unit boasts numerous upgrades which include a new furnace, reverse osmosis water system and water softener. Fresh paint throughout adds a fresh and contemporary feel, upgrades continue with a new 3-piece standup shower including tile and newly renovated cabinets. You will appreciate the new light fixtures, refrigerator, washer, and dryer. This five-level split is great for a family as it has tons of living space. This fully finished home contains a generous living room with access to the balcony that leads up to your main kitchen and dining area. Tons of natural light create an open and warm feel to the space. Great-sized 2nd and 3rd bedrooms complete the 4th level. The top level will impress with a large master suite boasting loads of closet space with a cheater door to the main bath. The walk-out basement with a feature new gas fireplace and family room is a great space to unwind with the family or entertain guests. This is a well-managed complex with recent condo updates, including the roof and all windows. All front doors in the complex will be replaced this summer, weather permitting. This is a pet-friendly complex (with board approval) close to schools, community centre, shopping, transportation, the YMCA, the Library, U of C, and an off-leash park. Call your favourite agent to view it today!
Location
Province AB
County Calgary
Area Cal Zone Nw
Zoning M-C1 d38
Direction NE
Rooms
Basement Crawl Space, Finished, Walk-Out To Grade
Interior
Interior Features Central Vacuum, No Animal Home, No Smoking Home, Storage, Vinyl Windows, Wood Counters
Heating Forced Air, Natural Gas
Cooling None
Flooring Carpet, Ceramic Tile, Laminate
Fireplaces Number 1
Fireplaces Type Family Room, Gas
Appliance Dishwasher, Electric Stove, Range Hood, Refrigerator, Washer/Dryer Stacked, Window Coverings
Laundry In Bathroom, Main Level
Exterior
Garage Enclosed, Single Garage Attached
Garage Spaces 1.0
Garage Description Enclosed, Single Garage Attached
Fence Partial
Community Features Playground, Pool, Schools Nearby, Shopping Nearby
Amenities Available Park, Parking, Snow Removal, Trash, Visitor Parking
Roof Type Asphalt Shingle
Porch Balcony(s), Patio, Rear Porch, Screened
Parking Type Enclosed, Single Garage Attached
Exposure N
Total Parking Spaces 1
Building
Lot Description Back Yard, Backs on to Park/Green Space, Cul-De-Sac, Landscaped, Many Trees, Treed
Foundation Poured Concrete
Architectural Style 5 Level Split
Level or Stories 5 Level Split
Structure Type Stucco,Vinyl Siding,Wood Frame
Others
HOA Fee Include Maintenance Grounds,Professional Management,Reserve Fund Contributions,Sewer,Snow Removal,Water
Restrictions None Known
Ownership Private
Pets Description Restrictions, Yes
Read Less Info
Want to know what your home might be worth? Contact us for a FREE valuation!

Our team is ready to help you sell your home for the highest possible price ASAP

"My job is to find and attract mastery-based agents to the office, protect the culture, and make sure everyone is happy! "







