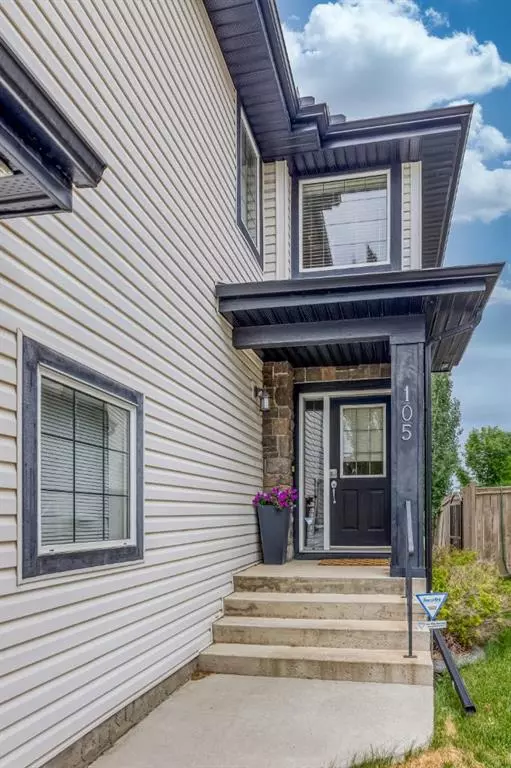$752,000
$720,000
4.4%For more information regarding the value of a property, please contact us for a free consultation.
3 Beds
3 Baths
1,811 SqFt
SOLD DATE : 07/04/2023
Key Details
Sold Price $752,000
Property Type Single Family Home
Sub Type Detached
Listing Status Sold
Purchase Type For Sale
Square Footage 1,811 sqft
Price per Sqft $415
Subdivision West Springs
MLS® Listing ID A2050584
Sold Date 07/04/23
Style 2 Storey
Bedrooms 3
Full Baths 2
Half Baths 1
HOA Fees $10/ann
HOA Y/N 1
Originating Board Calgary
Year Built 2004
Annual Tax Amount $4,468
Tax Year 2022
Lot Size 4,036 Sqft
Acres 0.09
Property Description
Welcome to 105 Wentworth Way SW! This stunning property located in the heart of Calgary's serene and nature-filled community of West Springs offers the perfect balance of tranquillity and convenience. Work life balance has endless possibilities with quick access to the downtown core as well as close access to the TransCanada highway offering a quick get away to the stunning Rocky Mountains that are just an hour away on an enchanting drive.
This remarkable home boasts an open concept . The kitchen is complete with a large long Island with an under-mount sink. The island also doubles as a breakfast bar, perfect for entertaining your guests. The property also features a spacious dining room, a luxurious living room with a gas fireplace and a 2 piece powder room. The upper level has 3 bedrooms, a luxurious 5-piece elevated primary ensuite with an exquisite vanity and corner tub, and a 4-piece ensuite connecting the other two bedrooms, offering absolute convenience.
The 2nd level bonus room is vaulted with a large window, and the ceiling is roughed in for sound with speaker baskets. You will always enjoy fresh air courtesy of the Nu-air ventilation system in the lower level. The property also features a security system and comes complete with extra insulation in between the lower level and main level to facilitate soundproofing. Additionally, the lower level has a fully finished family room.
The garage is an oversized double attached garage with a front driveway that faces west, with everything designed perfectly to meet the needs of anyone. The property sits within an HOA community with several convenient local businesses nearby. A K-9 school St. Joan of Arc School is within walking distance, and the stunning community features numerous parks, playgrounds, shopping, dining options, local businesses, and the West Side Recreation Centre is just a 5-minute drive away.
The backyard of this property is nicely landscaped, fully fenced, and enjoys the privacy of many trees, backing onto a small park. This property is perfectly maintained and well suited for an executive couple who work from home or a young growing family.
The owner has resided in this fantastic home for Nineteen years and is the original owner. Owner pride is visible through the impeccable care and maintenance of this smoke-free home. Welcome home to a possession in 30 days or a flexible negotiation of 60 to 90 days if needed. Don't miss out on this rare opportunity to be part of this amazing community, book your visit today!
Location
Province AB
County Calgary
Area Cal Zone W
Zoning R-1
Direction W
Rooms
Basement Finished, Full
Interior
Interior Features Vaulted Ceiling(s)
Heating Forced Air, Natural Gas
Cooling None
Flooring Carpet, Ceramic Tile, Hardwood
Fireplaces Number 1
Fireplaces Type Gas, Living Room
Appliance Dishwasher, Dryer, Electric Stove, Garage Control(s), Range Hood, Refrigerator, Washer, Window Coverings
Laundry Main Level
Exterior
Garage Double Garage Attached, Driveway, Front Drive
Garage Spaces 2.0
Garage Description Double Garage Attached, Driveway, Front Drive
Fence Fenced
Community Features Park, Playground, Schools Nearby, Shopping Nearby, Sidewalks, Walking/Bike Paths
Amenities Available Dog Park
Roof Type Asphalt Shingle
Porch Deck, Front Porch
Lot Frontage 40.62
Parking Type Double Garage Attached, Driveway, Front Drive
Exposure W
Total Parking Spaces 4
Building
Lot Description Backs on to Park/Green Space, Landscaped, Level, Rectangular Lot
Foundation Poured Concrete
Architectural Style 2 Storey
Level or Stories Two
Structure Type Stone,Vinyl Siding,Wood Frame
Others
Restrictions None Known
Tax ID 83165964
Ownership Private
Read Less Info
Want to know what your home might be worth? Contact us for a FREE valuation!

Our team is ready to help you sell your home for the highest possible price ASAP

"My job is to find and attract mastery-based agents to the office, protect the culture, and make sure everyone is happy! "







