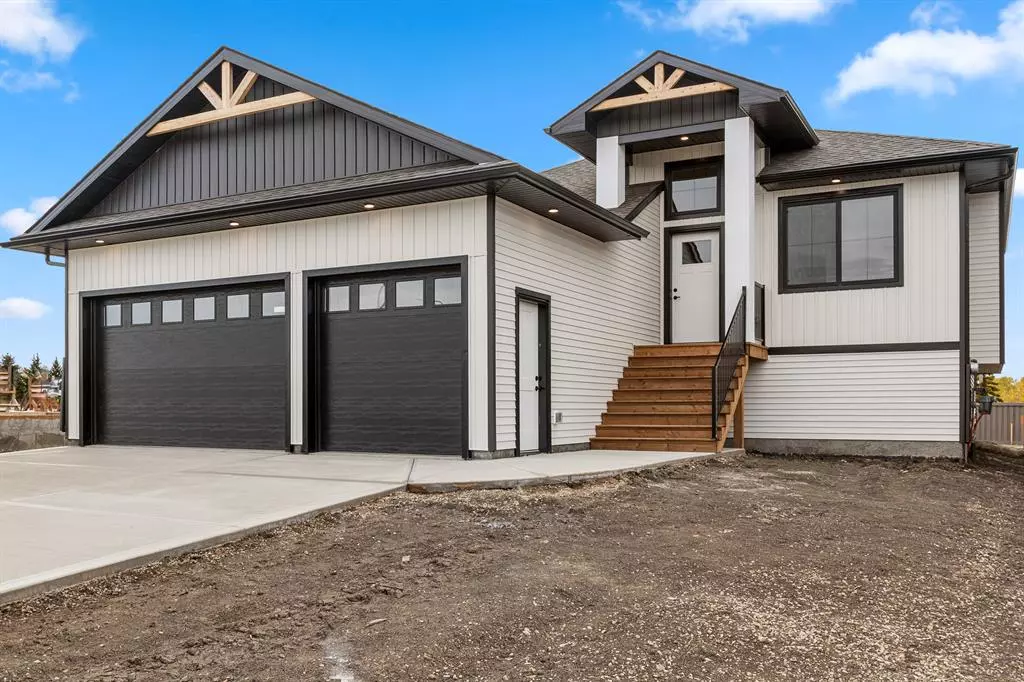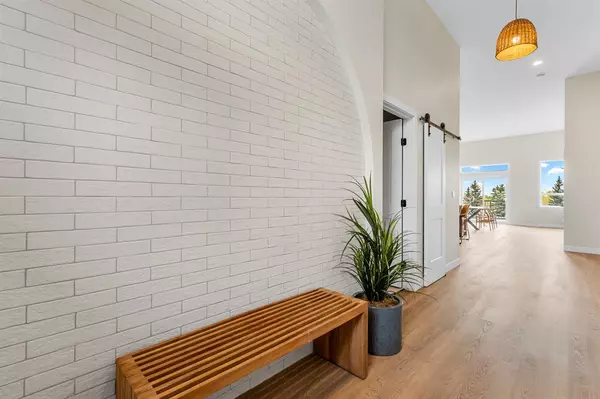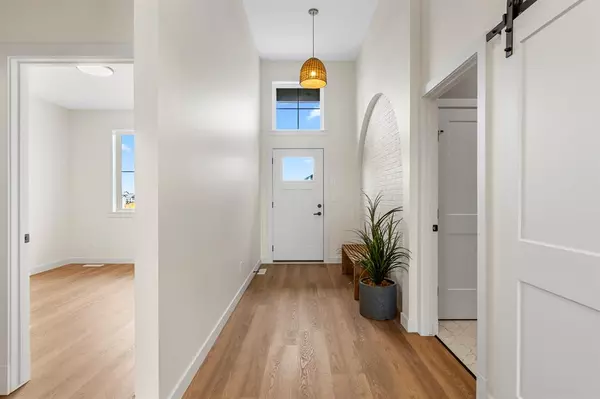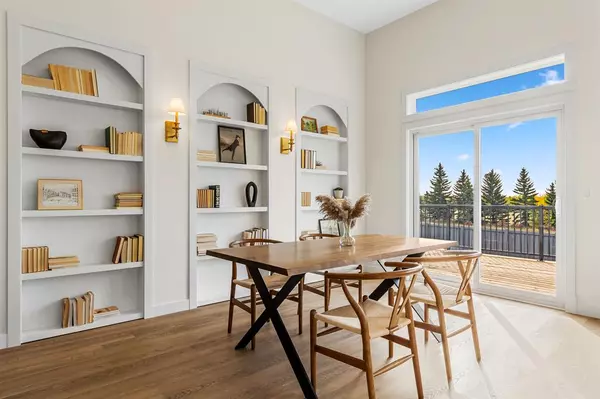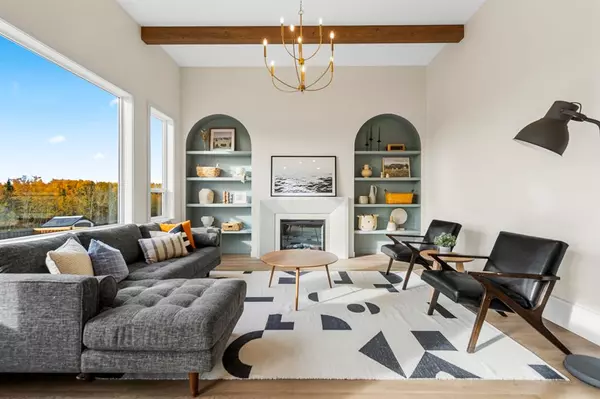$675,000
$675,000
For more information regarding the value of a property, please contact us for a free consultation.
3 Beds
2 Baths
1,883 SqFt
SOLD DATE : 07/04/2023
Key Details
Sold Price $675,000
Property Type Single Family Home
Sub Type Detached
Listing Status Sold
Purchase Type For Sale
Square Footage 1,883 sqft
Price per Sqft $358
Subdivision Kensington
MLS® Listing ID A2006949
Sold Date 07/04/23
Style Bungalow
Bedrooms 3
Full Baths 2
Originating Board Grande Prairie
Year Built 2022
Tax Year 2022
Lot Size 7,250 Sqft
Acres 0.17
Property Description
Elegant, sophisticated and timeless. The Charlotte by Grande Built homes is part of their exclusive Signature Collection and is located in the beautiful Kensington Estates community. This home is the epitome of elevated living, showcasing a flawless contemporary style and designed with meticulous interior detail. This home is a must see, packed with a few surprises that bring the wow factor to another level. The charlotte is a three-bedroom two, bathroom bungalow that feels opulent yet offers practical functionality and has a beautifully laid out 1883 sqft floor plan; Ample room for a professional couple or growing family alike. Sitting across from the pond and walking trails with no rear neighbours, the atmosphere surrounding this home is calm and relaxing. The Kitchen is stunning from every angle, crafted with two-tone cabinetry and quartz countertops, including an oversized centre island with storage and dreamy arched doorways. The primary suite features access to the rear deck, a gorgeous wall of windows and the most luxurious ensuite. Every detail, from the incredible window package to the exquisite lighting and beamed ceilings, this home is perfection. Each Grande Built home is carefully and thoughtfully crafted with integrity and prioritizes energy efficiency.
Location
Province AB
County Grande Prairie
Zoning RG
Direction N
Rooms
Other Rooms 1
Basement Full, Unfinished
Interior
Interior Features Bookcases, Built-in Features, Closet Organizers, High Ceilings, Kitchen Island, No Animal Home, No Smoking Home, Soaking Tub, Stone Counters, Walk-In Closet(s)
Heating Forced Air, Natural Gas
Cooling None
Flooring Tile, Vinyl
Fireplaces Number 1
Fireplaces Type Electric, Living Room
Appliance See Remarks
Laundry Main Level
Exterior
Parking Features Triple Garage Attached
Garage Spaces 3.0
Garage Description Triple Garage Attached
Fence Partial
Community Features Lake, Park, Playground, Shopping Nearby, Sidewalks, Street Lights
Roof Type Fiberglass
Porch Deck, Front Porch
Lot Frontage 50.0
Total Parking Spaces 3
Building
Lot Description No Neighbours Behind
Foundation Poured Concrete
Architectural Style Bungalow
Level or Stories One
Structure Type Vinyl Siding
New Construction 1
Others
Restrictions None Known
Tax ID 75865156
Ownership Private
Read Less Info
Want to know what your home might be worth? Contact us for a FREE valuation!

Our team is ready to help you sell your home for the highest possible price ASAP
"My job is to find and attract mastery-based agents to the office, protect the culture, and make sure everyone is happy! "


