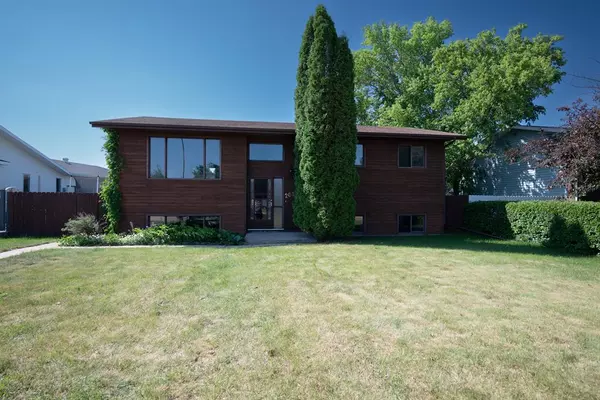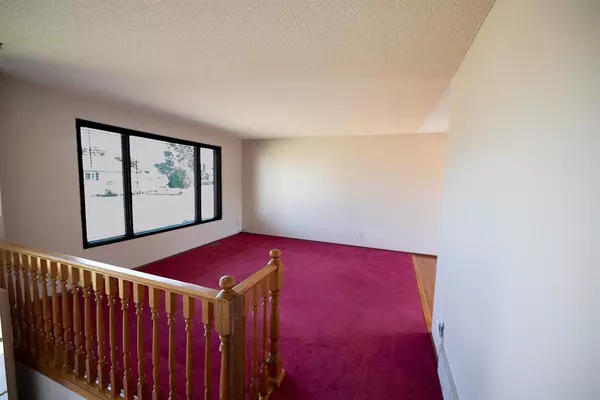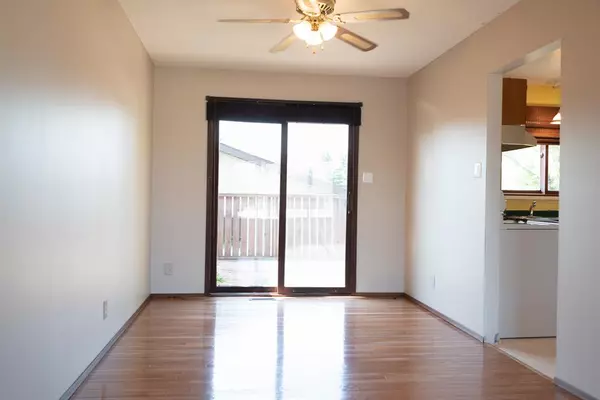$227,000
$229,900
1.3%For more information regarding the value of a property, please contact us for a free consultation.
4 Beds
3 Baths
1,079 SqFt
SOLD DATE : 07/04/2023
Key Details
Sold Price $227,000
Property Type Single Family Home
Sub Type Detached
Listing Status Sold
Purchase Type For Sale
Square Footage 1,079 sqft
Price per Sqft $210
Subdivision Wainwright
MLS® Listing ID A2052413
Sold Date 07/04/23
Style Bi-Level
Bedrooms 4
Full Baths 2
Half Baths 1
Originating Board Lloydminster
Year Built 1984
Annual Tax Amount $2,312
Tax Year 2023
Lot Size 7,200 Sqft
Acres 0.17
Property Description
Local traffic only, and backing on to the "secret" Elk's community park & playground, this 1984 Bi-level offers tons of potential for the growing family or add some TLC for a great investment opportunity! The upstairs features kitchen, dining room with hardwood flooring, living room plus 3 bedrooms, 4 pc. main bath, primary bedroom c/w with half bath, and patio doors leading to a large 23' X 12' deck for the summer BBQing! Downstairs you'll find a spacious family room, 3 pc. bath, large additional bedroom and generous sized laundry/storage area. Additional benefits include a double detached garage (not heated) with plenty of parking space, RV parking area, sunny fenced backyard with mature trees, and proximity to a variety of local amenities such as playgrounds, parks and schools. The furnace motor was replaced in 2021. Improving this property with fresh paint, some flooring and south side shingles would be a huge benefit for future resale! Take a drive around this property to feel the full effect of what life might look like when you move in!
Location
Province AB
County Wainwright No. 61, M.d. Of
Zoning R1
Direction N
Rooms
Basement Finished, Full
Interior
Interior Features Ceiling Fan(s), Central Vacuum, Sump Pump(s)
Heating Forced Air
Cooling None
Flooring Carpet, Hardwood, Laminate, Linoleum
Appliance Garage Control(s), Range Hood, Refrigerator, Stove(s), Washer/Dryer, Window Coverings
Laundry In Basement
Exterior
Garage Double Garage Detached, Driveway, Garage Door Opener, Rear Drive
Garage Spaces 2.0
Garage Description Double Garage Detached, Driveway, Garage Door Opener, Rear Drive
Fence Fenced
Community Features Golf, Park, Playground, Pool, Schools Nearby, Shopping Nearby, Sidewalks, Street Lights, Tennis Court(s), Walking/Bike Paths
Roof Type Asphalt Shingle
Porch Deck
Lot Frontage 60.0
Parking Type Double Garage Detached, Driveway, Garage Door Opener, Rear Drive
Total Parking Spaces 5
Building
Lot Description Back Lane, Back Yard, Backs on to Park/Green Space, Few Trees, Front Yard, Landscaped, Rectangular Lot
Foundation Poured Concrete
Architectural Style Bi-Level
Level or Stories One
Structure Type Stucco,Wood Frame,Wood Siding
Others
Restrictions None Known
Tax ID 56623567
Ownership Private
Read Less Info
Want to know what your home might be worth? Contact us for a FREE valuation!

Our team is ready to help you sell your home for the highest possible price ASAP

"My job is to find and attract mastery-based agents to the office, protect the culture, and make sure everyone is happy! "







