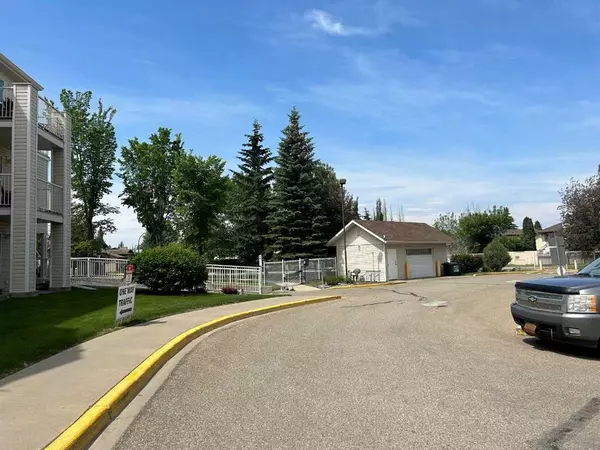$160,000
$165,000
3.0%For more information regarding the value of a property, please contact us for a free consultation.
2 Beds
2 Baths
825 SqFt
SOLD DATE : 07/05/2023
Key Details
Sold Price $160,000
Property Type Condo
Sub Type Apartment
Listing Status Sold
Purchase Type For Sale
Square Footage 825 sqft
Price per Sqft $193
Subdivision Clearview Meadows
MLS® Listing ID A2017545
Sold Date 07/05/23
Style Apartment
Bedrooms 2
Full Baths 2
Condo Fees $511/mo
Originating Board Central Alberta
Year Built 2002
Annual Tax Amount $1,478
Tax Year 2022
Property Description
INDEPENDENT ADULT LIVING (60+) Downsize without losing your Independence. Settle in without worries of doing any yard maintenance or shoveling. If you don’t want to cook, there are options for this within the building if you wish to participate. Enjoy a large dining room or return to your unit. If you don’t want to drive to your appointments, there are options to assist. Legacy Estates also has a Fitness Area, Games Rooms (pool table – shuffleboard), Hair Salon, Guest Suite, Library, every floor has sitting areas in the common space for cards, puzzles or just to socialize. Don’t worry about missing your flowers in the summer as there are large patio areas, one with a Gazebo, to enjoy the outdoors. Unit 236 has two bedrooms and two full bathrooms. You have your own kitchen area to cook if you please and a living space to sit enjoy your own space. The patio deck faces towards the north on the treed side so nice and cool in the summer months. If you wish to paint, change flooring or counter tops, these are all possible options (Guidance Options Listed) as you own your unit. All the Utilities are included within your Condo Fees except your own phone/internet. This unit does not have a titled parking stall however you can Lease underground stalls from the Corporation or Privately owned Stalls when available.
Location
Province AB
County Red Deer
Zoning (DC(10))
Direction N
Interior
Interior Features Elevator, No Smoking Home
Heating Baseboard, Hot Water
Cooling None
Flooring Carpet, Linoleum
Appliance Dishwasher, Electric Range, Range Hood, Refrigerator, Washer/Dryer Stacked, Window Coverings
Laundry In Unit
Exterior
Garage Guest, None
Garage Description Guest, None
Community Features Park, Playground, Shopping Nearby, Street Lights
Amenities Available Elevator(s), Fitness Center, Gazebo, Guest Suite, Other, Parking, Party Room, Picnic Area, Snow Removal, Visitor Parking
Roof Type Asphalt Shingle
Accessibility Accessible Common Area
Porch Deck
Parking Type Guest, None
Exposure N
Building
Story 3
Architectural Style Apartment
Level or Stories Single Level Unit
Structure Type Brick,Concrete,Vinyl Siding,Wood Frame
Others
HOA Fee Include Common Area Maintenance,Electricity,Heat,Insurance,Reserve Fund Contributions,Snow Removal,Trash,Water
Restrictions Adult Living,Non-Smoking Building,Pets Not Allowed
Tax ID 75121821
Ownership Power of Attorney
Pets Description No
Read Less Info
Want to know what your home might be worth? Contact us for a FREE valuation!

Our team is ready to help you sell your home for the highest possible price ASAP

"My job is to find and attract mastery-based agents to the office, protect the culture, and make sure everyone is happy! "







