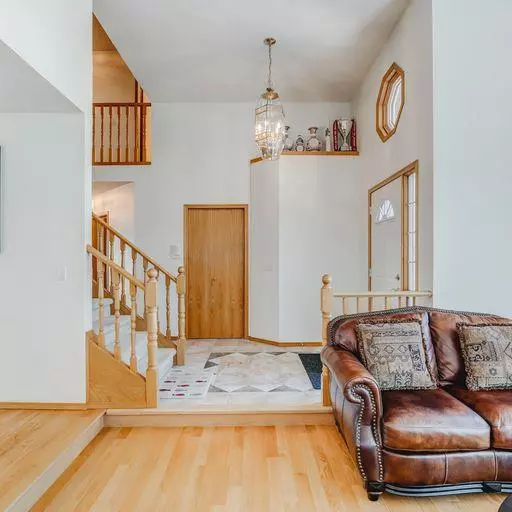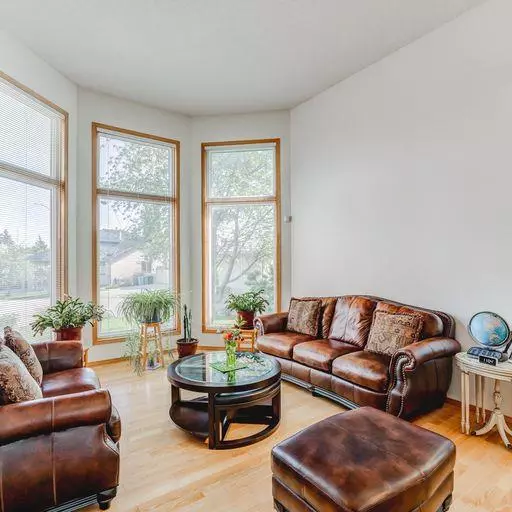$873,450
$899,900
2.9%For more information regarding the value of a property, please contact us for a free consultation.
5 Beds
4 Baths
2,549 SqFt
SOLD DATE : 07/05/2023
Key Details
Sold Price $873,450
Property Type Single Family Home
Sub Type Detached
Listing Status Sold
Purchase Type For Sale
Square Footage 2,549 sqft
Price per Sqft $342
Subdivision Hawkwood
MLS® Listing ID A2051825
Sold Date 07/05/23
Style 2 Storey
Bedrooms 5
Full Baths 3
Half Baths 1
Originating Board Calgary
Year Built 1990
Annual Tax Amount $4,525
Tax Year 2022
Lot Size 7,997 Sqft
Acres 0.18
Property Description
Welcome to this well sought-after location pie shaped lot in NW Calgary! Tucked away on a quiet cul-de-sac and backing onto green space, this home offers a serene and picturesque setting. Perfect for a large or multi-generational family, this property boasts a total of five bedrooms, including four bedrooms above grade.
As you step inside, you'll be greeted by a grand entrance with a curved staircase, setting the tone for the elegance found throughout. The living room features vaulted ceilings, creating a spacious and airy atmosphere. The formal dining room is perfect for hosting gatherings and special occasions.
Convenience is key with a main floor bedroom/office and laundry room. The breakfast nook offers a lovely space to enjoy your meals while overlooking the south-facing backyard. Step through the French doors and onto the huge patio, a perfect spot for outdoor entertaining and relaxation.
Upstairs, you'll find a spacious master suite complete with an enormous walk-in closet and a luxurious four-piece ensuite with a 2-person jetted tub. There are also two more good-sized bedrooms on the second floor to accommodate your children's needs. The second floor also features a huge bonus room/bedroom, offering versatility and flexibility.
The fully finished walk-out basement is a true highlight of this home. It features a concrete patio that opens up to the well-maintained south-facing backyard. The basement also offers a wet bar and media area with a built-in sound system, creating the ideal space for entertaining and movie nights. With lots of open space for recreation, there's plenty of room for everyone to enjoy. Additionally, the basement includes an additional guest room, a three-piece bathroom, and a generously sized cooling storage room that could fit additional freezers and stocks for the family.
This home has seen some updates, including hardwood flooring, vinyl windows upgraded in 2013, two hot water tanks replaced in 2017 and May 2022, and a water pressure reducer installed in 2022. The pride of ownership is evident, as the property has been enrolled in the Green Drop summer service program for years.
Located close to all amenities, this home offers convenience and easy access to shopping, dining, schools, and more. Don't miss out on this incredible opportunity as it won't last long. Schedule your showing today and experience the lifestyle this property has to offer!
Location
Province AB
County Calgary
Area Cal Zone Nw
Zoning R-C1
Direction N
Rooms
Basement Finished, Walk-Out
Interior
Interior Features Bar, Built-in Features, Ceiling Fan(s), Central Vacuum, Closet Organizers, High Ceilings, Jetted Tub, No Animal Home, No Smoking Home, Pantry, Soaking Tub, Walk-In Closet(s), Wet Bar, Wired for Sound
Heating Forced Air, Natural Gas
Cooling Central Air, Sep. HVAC Units
Flooring Carpet, Hardwood, Tile
Fireplaces Number 2
Fireplaces Type Gas, Marble, Wood Burning
Appliance Bar Fridge, Central Air Conditioner, Convection Oven, Dishwasher, Double Oven, Dryer, Electric Cooktop, Electric Oven, Electric Range, Electric Stove, Freezer, Garage Control(s), Garburator, Microwave, Range Hood, Satellite TV Dish, Washer, Window Coverings
Laundry Main Level
Exterior
Garage Double Garage Attached, Garage Door Opener, Garage Faces Front
Garage Spaces 1.0
Garage Description Double Garage Attached, Garage Door Opener, Garage Faces Front
Fence Fenced
Community Features Park, Playground, Schools Nearby, Shopping Nearby, Sidewalks, Street Lights, Tennis Court(s), Walking/Bike Paths
Roof Type Clay Tile
Porch Balcony(s), Deck, Glass Enclosed, Patio
Lot Frontage 32.15
Parking Type Double Garage Attached, Garage Door Opener, Garage Faces Front
Total Parking Spaces 2
Building
Lot Description Back Yard, Backs on to Park/Green Space, Cul-De-Sac, Pie Shaped Lot
Foundation Poured Concrete
Architectural Style 2 Storey
Level or Stories Two
Structure Type Concrete,Stucco,Wood Frame
Others
Restrictions None Known
Tax ID 76682773
Ownership Private
Read Less Info
Want to know what your home might be worth? Contact us for a FREE valuation!

Our team is ready to help you sell your home for the highest possible price ASAP

"My job is to find and attract mastery-based agents to the office, protect the culture, and make sure everyone is happy! "







