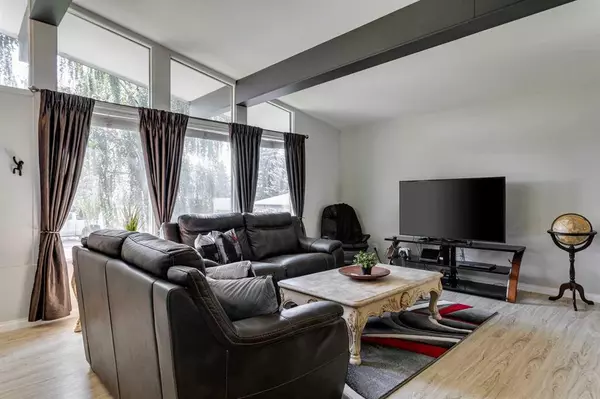$575,000
$560,000
2.7%For more information regarding the value of a property, please contact us for a free consultation.
4 Beds
2 Baths
1,118 SqFt
SOLD DATE : 07/05/2023
Key Details
Sold Price $575,000
Property Type Single Family Home
Sub Type Detached
Listing Status Sold
Purchase Type For Sale
Square Footage 1,118 sqft
Price per Sqft $514
Subdivision Fairview
MLS® Listing ID A2062252
Sold Date 07/05/23
Style 3 Level Split
Bedrooms 4
Full Baths 2
Originating Board Calgary
Year Built 1961
Annual Tax Amount $3,407
Tax Year 2023
Lot Size 9,009 Sqft
Acres 0.21
Property Description
Set on a massive corner lot of a quiet cul-de-sac, in the mature, hidden neighbourhood of Fairview; this home features stunning remodelled elements and a fantastic location! Amazing trees frame the front walk, and tidy garden beds edge the house. As soon as you step inside, you’ll fall in love with the beautifully designed space. A living area has vaulted ceilings, transom windows, and exposed beams that create an expansive, open feel with so much natural light. A gorgeous stone half-wall delineates the kitchen, which features phenomenal upgrades. A monochromatic palette adds an upscale elegance and high-end finishes include granite counters, all-new cabinetry, and upgraded stainless steel appliances. An eat-up island offers tons of additional counter space and updated lighting here, and in the dining room, are stylish additions. The flooring has also been upgraded to a luxury vinyl plank. Upstairs, the master offers original hardwood and big closets. Two more spacious
bedrooms have new flooring, and the main bathroom features lovely tile work and provides plentiful storage. The basement is a fantastic multi-purpose area perfect for a theatre or a home gym. A fourth bedroom here is fantastic for a bigger family or overnight guests, or even a home office! Another bathroom includes a large laundry area and there is a crawlspace as well, where you will find a utility area with a newer hot water tank, and storage for all your seasonal items. Outside, the backyard is your own giant private park. Mature trees provide shade and privacy, while a partially covered patio and a firepit invite you to enjoy outdoor living in any weather, and you can grow your own veggies in the garden bed. The roof of the house was replaced ten years ago and is still in great condition. Off the paved back lane, the oversized single garage is right next to a huge parking pad, perfect for all your toys – or you could potentially put in up to a four-car garage instead. This community is central, yet feels secluded, as it’s tucked between shopping districts. There are tons of parks in the area, 70 metres away is a massive off-leash dog park and the school is just a few minutes down the street. Primary routes to all four sides give you unparalleled access to the rest of the city, including an easy commute to downtown. Chinook mall and some of the hottest restaurants are nearby, as is golf, the farmer’s market, and access to the Bow River. Book your showing today!
Location
Province AB
County Calgary
Area Cal Zone S
Zoning R-C1
Direction E
Rooms
Basement Crawl Space, Full, Partially Finished
Interior
Interior Features Vinyl Windows, Wood Windows
Heating Forced Air
Cooling None
Flooring Carpet, Hardwood, Vinyl Plank
Appliance Dishwasher, Dryer, Garage Control(s), Microwave, Refrigerator, Stove(s), Washer, Window Coverings
Laundry In Basement
Exterior
Garage Carport, Oversized, Single Garage Detached
Garage Spaces 1.0
Garage Description Carport, Oversized, Single Garage Detached
Fence Fenced
Community Features Park, Schools Nearby, Shopping Nearby
Roof Type Asphalt
Porch Patio
Lot Frontage 76.09
Parking Type Carport, Oversized, Single Garage Detached
Total Parking Spaces 5
Building
Lot Description Back Lane, Cul-De-Sac, Landscaped
Foundation Poured Concrete
Architectural Style 3 Level Split
Level or Stories 3 Level Split
Structure Type Stucco,Wood Siding
Others
Restrictions None Known
Tax ID 83201279
Ownership Private
Read Less Info
Want to know what your home might be worth? Contact us for a FREE valuation!

Our team is ready to help you sell your home for the highest possible price ASAP

"My job is to find and attract mastery-based agents to the office, protect the culture, and make sure everyone is happy! "







