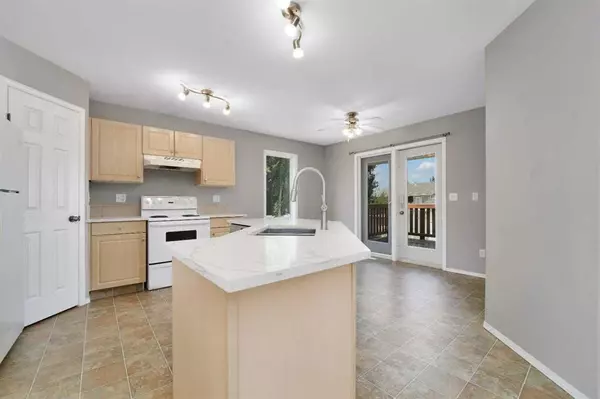$317,500
$324,900
2.3%For more information regarding the value of a property, please contact us for a free consultation.
4 Beds
2 Baths
957 SqFt
SOLD DATE : 07/05/2023
Key Details
Sold Price $317,500
Property Type Single Family Home
Sub Type Detached
Listing Status Sold
Purchase Type For Sale
Square Footage 957 sqft
Price per Sqft $331
Subdivision Terrace Heights
MLS® Listing ID A2058443
Sold Date 07/05/23
Style Bungalow
Bedrooms 4
Full Baths 2
Originating Board Central Alberta
Year Built 2003
Annual Tax Amount $3,388
Tax Year 2023
Lot Size 6,209 Sqft
Acres 0.14
Property Description
Pre-Inspected and Move in Certified! Introducing 16 Timmons Close, a charming bungalow nestled in a tranquil and family-friendly neighborhood. Situated near a serene park and benefiting from the convenience of a school bus stop at the cul-de-sac end, this property offers a delightful location. With its tasteful landscaping, enchanting front porch, and lush trees, the curb appeal is simply irresistible. Step inside to discover a spacious open floor plan that exudes warmth and comfort. Recently completed, the fully finished basement adds an additional dimension to this inviting home. Boasting a total of 2+2 bedrooms and 2 full baths, there's ample space for everyone. The main floor showcases a generously sized living room adorned with upgraded vinyl plank flooring, a bright bay window allowing natural light to cascade in, and an elegant electric fireplace with a mantle. The kitchen is a chef's dream, featuring a substantial island and recently installed quartz countertops. The master bedroom impresses with its spaciousness and a substantial walk-in closet, providing an abundance of storage. The newly developed basement boasts an intelligently designed floor plan and makes efficient use of space. A second fireplace graces the family room, adding a cozy ambiance. The stylish 4-piece bathroom showcases a stunning tiled shower, a modern vanity, and tasteful lighting. Completing the basement are two bedrooms, a practical storage room, and a convenient laundry room. Outside, the maturely landscaped backyard beckons with its full fencing and a well-sized deck, creating an idyllic setting to savor the summer months. Impeccably maintained, meticulously clean, and ready for you to move in, this home is an exceptional find. Don't miss the opportunity to make it yours!
Location
Province AB
County Lacombe
Zoning R1 N
Direction S
Rooms
Basement Finished, Full
Interior
Interior Features Kitchen Island
Heating Fireplace(s), Forced Air, Natural Gas
Cooling None
Flooring Carpet, Laminate, Linoleum
Fireplaces Number 2
Fireplaces Type Basement, Electric, Living Room
Appliance See Remarks
Laundry In Basement
Exterior
Garage Alley Access, Gravel Driveway, On Street, Parking Pad
Garage Description Alley Access, Gravel Driveway, On Street, Parking Pad
Fence Fenced
Community Features Park, Playground, Schools Nearby, Shopping Nearby, Sidewalks, Street Lights
Roof Type Asphalt Shingle
Porch Deck, Front Porch
Parking Type Alley Access, Gravel Driveway, On Street, Parking Pad
Total Parking Spaces 3
Building
Lot Description Back Lane, City Lot, Cul-De-Sac
Foundation Poured Concrete
Architectural Style Bungalow
Level or Stories One
Structure Type Vinyl Siding,Wood Frame
Others
Restrictions None Known
Tax ID 79420927
Ownership Private
Read Less Info
Want to know what your home might be worth? Contact us for a FREE valuation!

Our team is ready to help you sell your home for the highest possible price ASAP

"My job is to find and attract mastery-based agents to the office, protect the culture, and make sure everyone is happy! "







