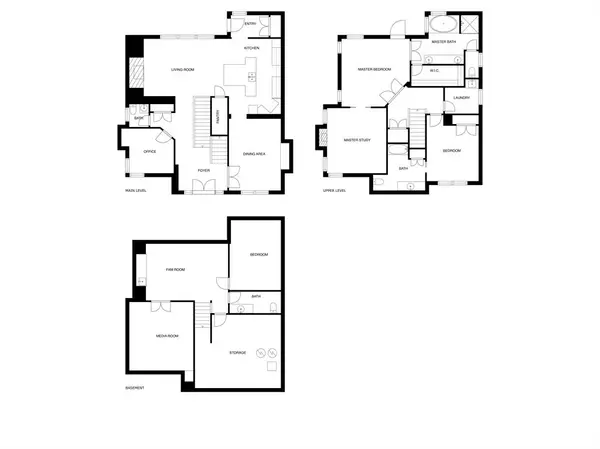$761,000
$665,000
14.4%For more information regarding the value of a property, please contact us for a free consultation.
3 Beds
4 Baths
2,422 SqFt
SOLD DATE : 07/05/2023
Key Details
Sold Price $761,000
Property Type Single Family Home
Sub Type Detached
Listing Status Sold
Purchase Type For Sale
Square Footage 2,422 sqft
Price per Sqft $314
Subdivision Canals
MLS® Listing ID A2044069
Sold Date 07/05/23
Style 2 Storey
Bedrooms 3
Full Baths 3
Half Baths 1
Originating Board Calgary
Year Built 2006
Annual Tax Amount $5,049
Tax Year 2022
Lot Size 5,532 Sqft
Acres 0.13
Property Description
INSTANT REVENUE GENERATOR! This property comes with a full legal self contained 929 sq ft one bedroom suite above the triple garage. The air-conditioned main house features 1.25" granite kitchen countertops, and walnut hardwood throughout much of the house. The second floor boasts two master bedrooms, each with an ensuite, and one also offers a great lounge/den with a fireplace and built-ins, a 5 X 12 walk in closet and a balcony. The basement makes a perfect MAN CAVE with a games room with wet bar, a home theatre, a third bedroom, and a 3 piece bath. The double garage is 25' X 17" and the single garage is 21 X 12', and the legal suite is on separate power and gas meters. A large front porch, a rear deck, and a fully fenced yard...call your #1 agent, and come have a look!
Location
Province AB
County Airdrie
Zoning R1
Direction N
Rooms
Basement Finished, Full
Interior
Interior Features Bar, Breakfast Bar, Closet Organizers, Double Vanity, French Door, Granite Counters, Jetted Tub, Kitchen Island, Pantry, Walk-In Closet(s)
Heating In Floor, Forced Air, Natural Gas
Cooling Central Air
Flooring Carpet, Ceramic Tile, Hardwood
Fireplaces Number 2
Fireplaces Type Den, Gas, Living Room, Mantle
Appliance None
Laundry Laundry Room, Upper Level
Exterior
Garage Alley Access, Garage Faces Rear, Insulated, Triple Garage Detached
Garage Spaces 3.0
Garage Description Alley Access, Garage Faces Rear, Insulated, Triple Garage Detached
Fence Fenced
Community Features Playground, Schools Nearby, Shopping Nearby, Sidewalks, Street Lights
Roof Type Asphalt Shingle
Porch Balcony(s), Deck, Front Porch
Lot Frontage 38.72
Parking Type Alley Access, Garage Faces Rear, Insulated, Triple Garage Detached
Exposure N
Total Parking Spaces 3
Building
Lot Description Back Lane, Back Yard, City Lot, Front Yard, Lawn, Irregular Lot, Landscaped, Level, Street Lighting
Foundation Poured Concrete
Architectural Style 2 Storey
Level or Stories Two
Structure Type Composite Siding,Mixed,Wood Frame
Others
Restrictions None Known
Tax ID 78796529
Ownership Court Ordered Sale
Read Less Info
Want to know what your home might be worth? Contact us for a FREE valuation!

Our team is ready to help you sell your home for the highest possible price ASAP

"My job is to find and attract mastery-based agents to the office, protect the culture, and make sure everyone is happy! "







