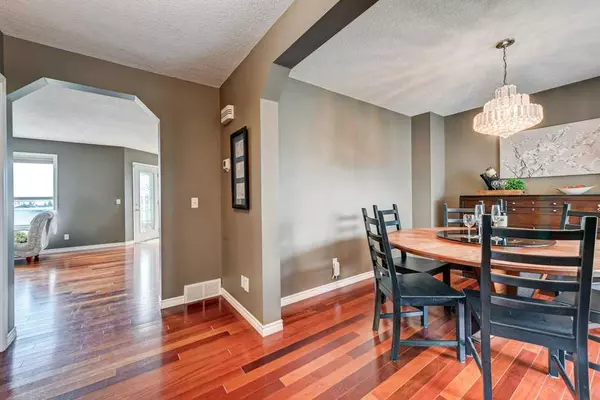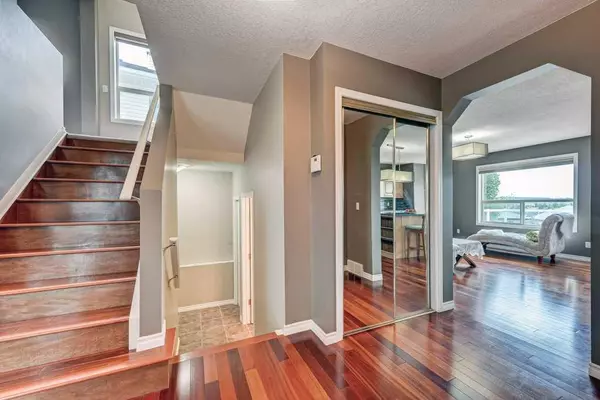$750,000
$750,000
For more information regarding the value of a property, please contact us for a free consultation.
3 Beds
4 Baths
2,013 SqFt
SOLD DATE : 07/05/2023
Key Details
Sold Price $750,000
Property Type Single Family Home
Sub Type Detached
Listing Status Sold
Purchase Type For Sale
Square Footage 2,013 sqft
Price per Sqft $372
Subdivision Tuscany
MLS® Listing ID A2055973
Sold Date 07/05/23
Style 2 Storey
Bedrooms 3
Full Baths 3
Half Baths 1
Originating Board Calgary
Year Built 1998
Annual Tax Amount $4,843
Tax Year 2023
Lot Size 6,146 Sqft
Acres 0.14
Property Description
Welcome Home to Tuscany - a family friendly community in NW Calgary! This fully developed, well maintained home is ready to move in and enjoy! Nestled on a large pie lot with gorgeous mountain views and low maintenance landscaping. The main floor offers modern neutral decor, hardwood floors and an abundance of natural light. The front room can be used as a formal dining room or den. The top notch kitchen is equipped with maple cabinets, granite countertops, under counter bar fridge, stainless steel appliances including a gas stove and a large island with room for informal dining. The kitchen has a designated eating nook that overlooks the backyard and has access to the recently painted deck with gas BBQ outlet. The open main floor plan also offers a spacious great room. Upstairs has the perfect family room for movie night with a large bonus room with gas fireplace. 3 good sized bedrooms on the second floor including the king sized primary bedroom with walk in closet and 4 piece en-suite with a corner soaker tub. The laundry is conveniently located on the second floor. This amazing family home has over 2600 sq ft of living space. This includes the fully developed walkout basement with a large rec room, 3 piece bath and storage. AC (Costco) was installed May 2023. Close to all amenities, easy access to Trans Canada to get to the mountains, and transit (buses and walking distance to the LRT). This listing ticks many boxes and will not last long! Contact your favorite real estate agent for a viewing today!!
Location
Province AB
County Calgary
Area Cal Zone Nw
Zoning R-C1
Direction NE
Rooms
Basement Finished, Walk-Out To Grade
Interior
Interior Features Granite Counters, Kitchen Island, Pantry, Soaking Tub
Heating Forced Air, Natural Gas
Cooling Central Air
Flooring Carpet, Hardwood, Tile
Fireplaces Number 1
Fireplaces Type Gas
Appliance Bar Fridge, Central Air Conditioner, Dishwasher, Garage Control(s), Gas Stove, Range Hood, Refrigerator, Water Softener, Window Coverings
Laundry Upper Level
Exterior
Garage Double Garage Attached
Garage Spaces 2.0
Garage Description Double Garage Attached
Fence Partial
Community Features Schools Nearby, Shopping Nearby, Sidewalks, Street Lights
Roof Type Asphalt Shingle
Porch Deck
Lot Frontage 23.26
Parking Type Double Garage Attached
Total Parking Spaces 4
Building
Lot Description Back Yard, Low Maintenance Landscape, Pie Shaped Lot, Sloped, Views
Foundation Poured Concrete
Architectural Style 2 Storey
Level or Stories Two
Structure Type Vinyl Siding,Wood Frame
Others
Restrictions Utility Right Of Way
Tax ID 83149681
Ownership Private
Read Less Info
Want to know what your home might be worth? Contact us for a FREE valuation!

Our team is ready to help you sell your home for the highest possible price ASAP

"My job is to find and attract mastery-based agents to the office, protect the culture, and make sure everyone is happy! "







