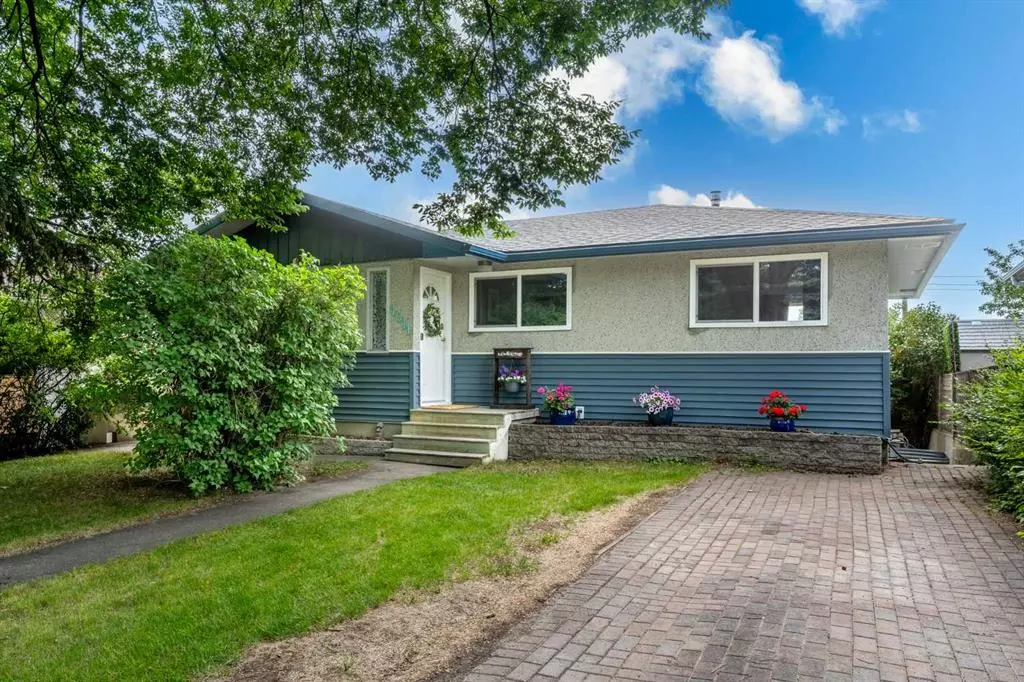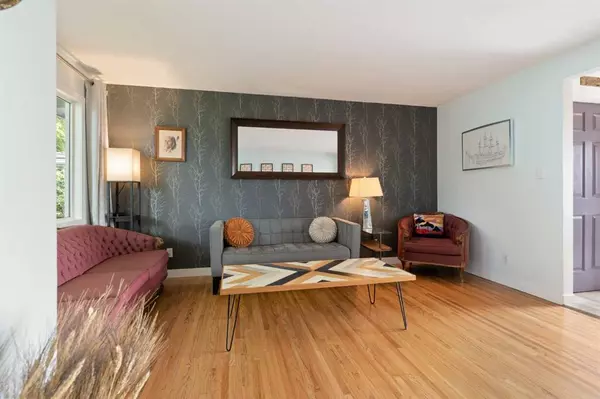$639,000
$525,000
21.7%For more information regarding the value of a property, please contact us for a free consultation.
3 Beds
2 Baths
989 SqFt
SOLD DATE : 07/05/2023
Key Details
Sold Price $639,000
Property Type Single Family Home
Sub Type Detached
Listing Status Sold
Purchase Type For Sale
Square Footage 989 sqft
Price per Sqft $646
Subdivision Mayland Heights
MLS® Listing ID A2061415
Sold Date 07/05/23
Style Bungalow
Bedrooms 3
Full Baths 2
Originating Board Calgary
Year Built 1959
Annual Tax Amount $3,000
Tax Year 2023
Lot Size 5,974 Sqft
Acres 0.14
Property Description
The wait is finally over...THIS is the one you have been waiting for! Fully renovated top to bottom and offering sensational downtown views, you simply will not find better bang for your buck in the market today! Nice open floor plan allows the natural sunshine to saturate the space. Gorgeous kitchen with crisp white cabinetry, stainless steel appliances, large butcher block island and patio doors to the upper deck with those stunning westerly views of downtown. Three bedrooms have been converted into a Master suite plus a second bedroom, but would be easy to put the wall back up and convert back to a regular three bedroom plan. Brand new 4 piece bathroom completes the main level. Fully developed walkout basement with a cozy family room, games / entertaining area, great sized bedroom, 3 piece bathroom, laundry and storage. Walk out the lower doors onto an expansive patio leading to some green area and a huge entertaining space over top of the double detached garage, again offering those gorgeous views while providing great privacy to enjoy your backyard in peace! This home has not only had the cosmetic upgrades you can see, but has also features virtually all new windows, newer furnace and a full basement system with structural reinforcements installed in 2018. Ideally situated on a quiet street, with great access to the core all major roadways and city transit. This home is sure to go fast so don’t delay, book your private viewing today!
Location
Province AB
County Calgary
Area Cal Zone Ne
Zoning R-C2
Direction E
Rooms
Basement Finished, Full
Interior
Interior Features Bar, Kitchen Island, Storage, Wood Counters
Heating Forced Air, Natural Gas
Cooling None
Flooring Carpet, Ceramic Tile, Hardwood, Linoleum
Appliance Dishwasher, Garage Control(s), Microwave, Refrigerator, Stove(s), Washer/Dryer, Window Coverings
Laundry In Basement
Exterior
Garage Double Garage Detached, Front Drive, Tandem
Garage Spaces 2.0
Garage Description Double Garage Detached, Front Drive, Tandem
Fence Fenced
Community Features Park, Playground, Schools Nearby, Shopping Nearby, Sidewalks, Walking/Bike Paths
Roof Type Asphalt Shingle
Porch Deck, Patio, Rooftop Patio
Lot Frontage 50.0
Parking Type Double Garage Detached, Front Drive, Tandem
Exposure E
Total Parking Spaces 4
Building
Lot Description Back Lane, Fruit Trees/Shrub(s), Front Yard, Private, Treed, Views
Foundation Poured Concrete
Architectural Style Bungalow
Level or Stories One
Structure Type Metal Siding ,Stucco,Wood Frame
Others
Restrictions None Known
Tax ID 83170721
Ownership Private
Read Less Info
Want to know what your home might be worth? Contact us for a FREE valuation!

Our team is ready to help you sell your home for the highest possible price ASAP

"My job is to find and attract mastery-based agents to the office, protect the culture, and make sure everyone is happy! "







