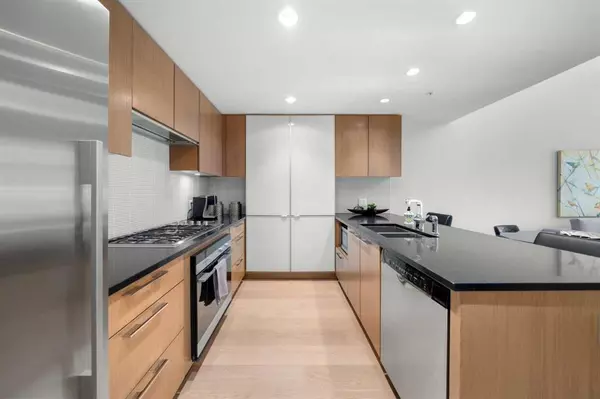$750,000
$900,000
16.7%For more information regarding the value of a property, please contact us for a free consultation.
2 Beds
3 Baths
1,592 SqFt
SOLD DATE : 07/05/2023
Key Details
Sold Price $750,000
Property Type Townhouse
Sub Type Row/Townhouse
Listing Status Sold
Purchase Type For Sale
Square Footage 1,592 sqft
Price per Sqft $471
Subdivision Beltline
MLS® Listing ID A2056120
Sold Date 07/05/23
Style 3 Storey
Bedrooms 2
Full Baths 2
Half Baths 1
Condo Fees $1,070
Originating Board Calgary
Year Built 2012
Annual Tax Amount $3,989
Tax Year 2023
Property Description
Welcome to the epitome of luxury and prestige in the heart of downtown Calgary's Beltline district. This exceptional townhouse boasts a stunning combination of opulence and elegance, providing an unparalleled living experience.
Impeccably constructed with concrete, this residence ensures the utmost sound insulation, creating a serene and peaceful atmosphere. As you step inside, you'll be greeted by a private glass-enclosed patio, offering a serene retreat right at your doorstep.
The main floor of this townhouse is a masterpiece, featuring a grand two-storey ceiling that immediately captivates your attention. Every detail has been meticulously curated, from the luxurious vinyl plank flooring that spans throughout to the carefully chosen upgrades that leave no expense spared.
Prepare to be dazzled by the modern Scandinavian design chef kitchen, a true haven for culinary enthusiasts. Equipped with top-of-the-line stainless steel appliances, including a Fisher & Paykel built-in convection oven, refrigerator, gas cooktop, and slide-out hood fan, this kitchen is a masterpiece of functionality and style.
Convenience meets luxury on the main floor with a thoughtfully placed half bathroom, perfect for guests and residents alike. Ascending the stairs, you'll discover a family room and a south-facing office space. Bathed in natural light pouring through numerous large windows, the office provides a bright and inspiring environment. But the indulgences don't end there.
On this floor, you'll also find a discreet door that grants you access to a private gym, equipped with high-end equipment and a soothing steam room. Adjacent to the gym, the community room offers a space for socializing and entertaining, and it provides direct access to the rooftop patio, where you can savor breathtaking views and create cherished memories.
Moving to the third floor, you'll find the south-facing master bedroom, basking in sunlight and exuding an air of tranquility. The master bedroom features a luxurious double vanity master ensuite, meticulously designed to provide a spa-like experience. A spacious walk-in closet ensures your wardrobe is impeccably organized, completing this private sanctuary.
Additionally, a second bedroom awaits on this floor, also equipped with a walk-in closet for added convenience. A well-appointed full bathroom adds the finishing touch, ensuring privacy and comfort for both residents and guests.
Luxury, prestige, and meticulous attention to detail define this extraordinary townhouse in the Beltline. With its unrivaled features, including its concrete construction, luxurious upgrades, private patio, and access to amenities such as the gym, steam room, community room, and rooftop patio, this residence sets the standard for sophisticated urban living. Indulge in the ultimate fusion of style, comfort, and convenience in the heart of Calgary's vibrant downtown.
Location
Province AB
County Calgary
Area Cal Zone Cc
Zoning CC-X
Direction S
Rooms
Basement None
Interior
Interior Features Built-in Features, Chandelier, Double Vanity, Granite Counters, High Ceilings, Jetted Tub, No Animal Home, No Smoking Home, Recreation Facilities, Separate Entrance
Heating Fan Coil, In Floor, Natural Gas
Cooling Central Air
Flooring Vinyl Plank
Appliance Built-In Oven, Dishwasher, Garage Control(s), Gas Cooktop, Range Hood, Refrigerator, Washer/Dryer, Window Coverings
Laundry In Unit
Exterior
Garage Heated Garage, Titled, Underground
Garage Description Heated Garage, Titled, Underground
Fence None
Community Features Playground, Schools Nearby, Shopping Nearby, Walking/Bike Paths
Amenities Available Elevator(s), Fitness Center, Party Room, Recreation Facilities, Sauna, Secured Parking
Roof Type Tar/Gravel
Porch Enclosed, Front Porch, Glass Enclosed, Patio, Porch
Parking Type Heated Garage, Titled, Underground
Exposure S
Total Parking Spaces 1
Building
Lot Description Few Trees, Low Maintenance Landscape
Foundation Poured Concrete
Architectural Style 3 Storey
Level or Stories Three Or More
Structure Type Concrete,Metal Frame,Stucco
Others
HOA Fee Include Amenities of HOA/Condo,Caretaker,Common Area Maintenance,Insurance,Professional Management,Reserve Fund Contributions,Residential Manager,Trash
Restrictions Board Approval
Tax ID 83222970
Ownership Private
Pets Description Yes
Read Less Info
Want to know what your home might be worth? Contact us for a FREE valuation!

Our team is ready to help you sell your home for the highest possible price ASAP

"My job is to find and attract mastery-based agents to the office, protect the culture, and make sure everyone is happy! "







