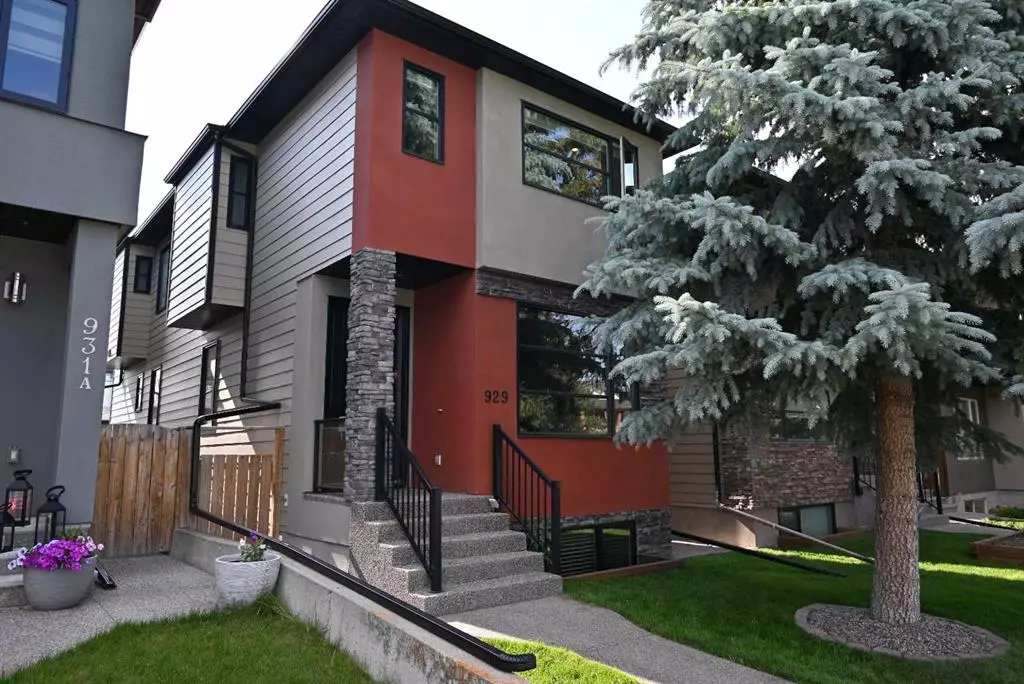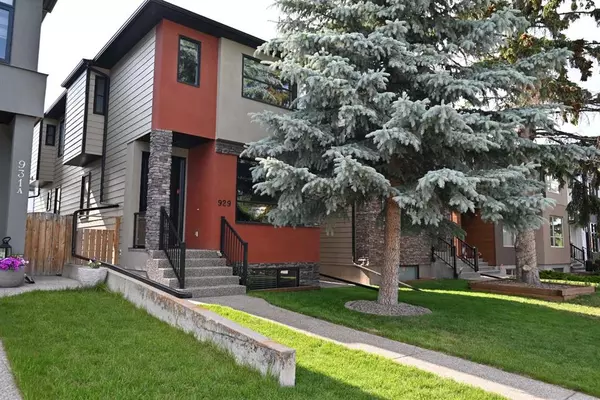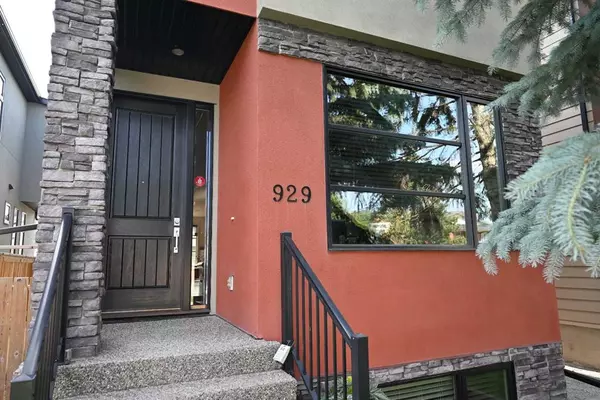$740,000
$734,400
0.8%For more information regarding the value of a property, please contact us for a free consultation.
4 Beds
4 Baths
1,807 SqFt
SOLD DATE : 07/05/2023
Key Details
Sold Price $740,000
Property Type Single Family Home
Sub Type Detached
Listing Status Sold
Purchase Type For Sale
Square Footage 1,807 sqft
Price per Sqft $409
Subdivision Rosscarrock
MLS® Listing ID A2061023
Sold Date 07/05/23
Style 2 Storey
Bedrooms 4
Full Baths 3
Half Baths 1
Originating Board Calgary
Year Built 2010
Annual Tax Amount $4,955
Tax Year 2023
Lot Size 3,132 Sqft
Acres 0.07
Property Description
Beautiful single family DETACHED home (1807 sq. ft.) in the SW community of Rosscarrock for sale by
original owner. This contemporary home features maple cabinets, cherry hardwood flooring, quartz
counter-tops and 9’ ceilings. The kitchen comes with a glass-top bar area overlooking a full suite of LG
brand stainless steel appliances, 10” deep dual sinks and walk-in pantry. High-end fixtures compliment
kitchen and bathrooms. The separate dining room is found off the front hall while the main floor living
area, complete with gas fireplace and Bose surround sound, is situated to the back of the home. Upstairs
you will find 3 bedrooms, laundry room and 2 full bathrooms. Master bath features soaker tub, separate
shower, separate toilet, heated floors and barn door for privacy. Basement completed during original
construction and features a fourth bedroom, 3 rd full bathroom and large open space suitable for a
media/games room. The bedrooms are spacious with 3 offering walk-in closets. Energy efficient
construction features include R60 roof insulation, SOL-R casement windows by Gienow, water-saving
toilets and high-efficiency furnace and hot water tank. The detached, double car garage is found off the
back lane. Backyard is fully-fenced and features privacy height fencing for the deck/gas barbeque area
and security lighting off the lane. Home is complemented by new infills on either side and across the
lane. Walking distance to schools, shopping and all services. Convenient access to Sarcee, Bow, Crowchild and Hwy 1.
Location
Province AB
County Calgary
Area Cal Zone W
Zoning R-C2
Direction E
Rooms
Basement Finished, Full
Interior
Interior Features High Ceilings, Kitchen Island, No Animal Home, No Smoking Home, Open Floorplan, Pantry, Quartz Counters
Heating Forced Air
Cooling None
Flooring Carpet, Ceramic Tile, Hardwood
Fireplaces Number 1
Fireplaces Type Gas
Appliance Dishwasher, Dryer, Gas Stove, Microwave Hood Fan, Refrigerator, Washer, Window Coverings
Laundry Laundry Room, Upper Level
Exterior
Garage Double Garage Detached
Garage Spaces 2.0
Garage Description Double Garage Detached
Fence Fenced
Community Features Golf, Park, Playground, Pool, Shopping Nearby
Roof Type Asphalt Shingle
Porch Deck
Lot Frontage 24.94
Parking Type Double Garage Detached
Total Parking Spaces 2
Building
Lot Description Back Lane, Back Yard, Landscaped
Foundation Poured Concrete
Architectural Style 2 Storey
Level or Stories Two
Structure Type Stucco,Vinyl Siding,Wood Frame
Others
Restrictions None Known
Tax ID 83130130
Ownership Private
Read Less Info
Want to know what your home might be worth? Contact us for a FREE valuation!

Our team is ready to help you sell your home for the highest possible price ASAP

"My job is to find and attract mastery-based agents to the office, protect the culture, and make sure everyone is happy! "







