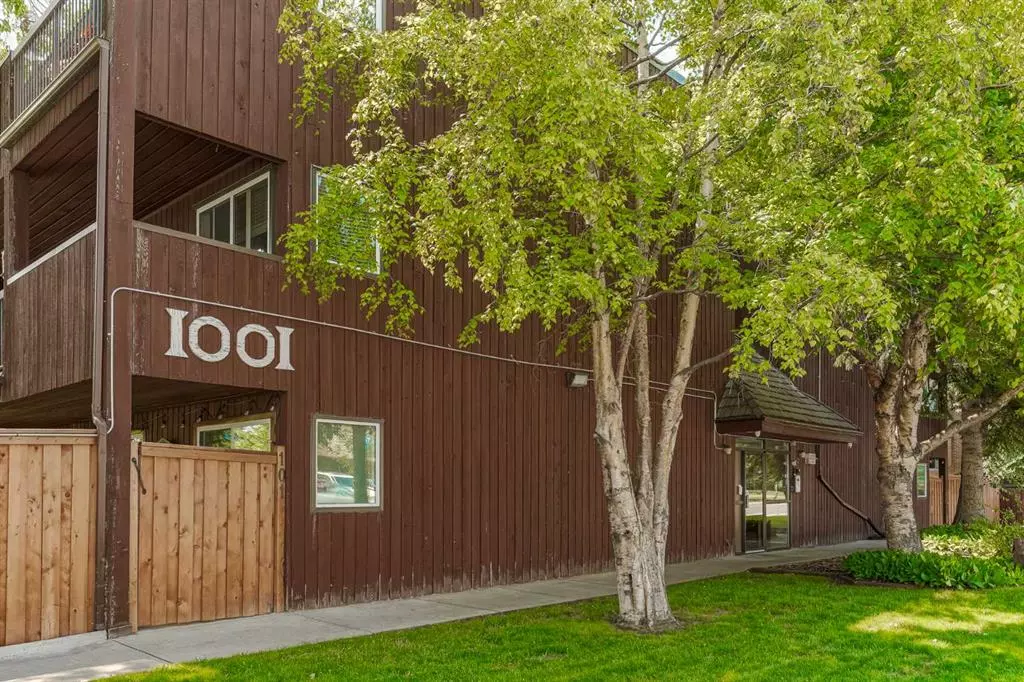$220,000
$215,000
2.3%For more information regarding the value of a property, please contact us for a free consultation.
2 Beds
2 Baths
1,078 SqFt
SOLD DATE : 07/06/2023
Key Details
Sold Price $220,000
Property Type Condo
Sub Type Apartment
Listing Status Sold
Purchase Type For Sale
Square Footage 1,078 sqft
Price per Sqft $204
Subdivision Kelvin Grove
MLS® Listing ID A2060401
Sold Date 07/06/23
Style Low-Rise(1-4)
Bedrooms 2
Full Baths 2
Condo Fees $685/mo
Originating Board Calgary
Year Built 1979
Annual Tax Amount $1,074
Tax Year 2023
Property Description
Welcome home to this beautifully updated condo in the desirable community of Kelvin Grove. This unit has almost 1100 sq/ft of functional living space with a massive outdoor balcony facing GREENSPACE. As you enter you will notice the entire home has been freshly painted along with new carpets in all the rooms to provide a cozy and welcoming atmosphere. The kitchen has a great layout with plenty of storage in the cabinets and a pantry for all your small appliances. The spacious living area features a gorgeous brick wood-burning fireplace to curl up in front on those chilly evenings, as well as updated laminate floors. Down the hallway, you'll find a large storage room with additional shelving above the washer and dryer. The primary bedroom is very spacious and provides plenty of room for all your furniture. Completing the primary bedroom, the walkthrough closet leads to your 3-piece bathroom. The second bedroom is a great size, perfect for a bedroom, office, or exercise room. This great unit comes with a parking stall and an additional storage locker. Within walking distance to Chinook Mall and so many other amenities including transportation, the location could not be better! There is also lots of visitor parking to accommodate your guests when they visit. Don’t miss out on this fantastic opportunity and book your showing today!
Location
Province AB
County Calgary
Area Cal Zone S
Zoning M-C1 d75
Direction W
Interior
Interior Features Closet Organizers, Laminate Counters, No Smoking Home, Walk-In Closet(s)
Heating Baseboard
Cooling None
Flooring Carpet, Ceramic Tile, Vinyl Plank
Fireplaces Number 1
Fireplaces Type Wood Burning
Appliance Dishwasher, Dryer, Electric Stove, Microwave, Refrigerator, Washer, Window Coverings
Laundry In Unit
Exterior
Garage Assigned, Stall
Garage Description Assigned, Stall
Community Features Park, Playground, Schools Nearby, Shopping Nearby, Sidewalks, Street Lights, Walking/Bike Paths
Amenities Available Snow Removal, Trash, Visitor Parking
Porch Balcony(s)
Parking Type Assigned, Stall
Exposure W
Total Parking Spaces 1
Building
Story 4
Architectural Style Low-Rise(1-4)
Level or Stories Single Level Unit
Structure Type Wood Frame,Wood Siding
Others
HOA Fee Include Heat,Insurance,Parking,Professional Management,Reserve Fund Contributions,Sewer,Snow Removal,Trash,Water
Restrictions None Known
Tax ID 82901483
Ownership Private
Pets Description Yes
Read Less Info
Want to know what your home might be worth? Contact us for a FREE valuation!

Our team is ready to help you sell your home for the highest possible price ASAP

"My job is to find and attract mastery-based agents to the office, protect the culture, and make sure everyone is happy! "







