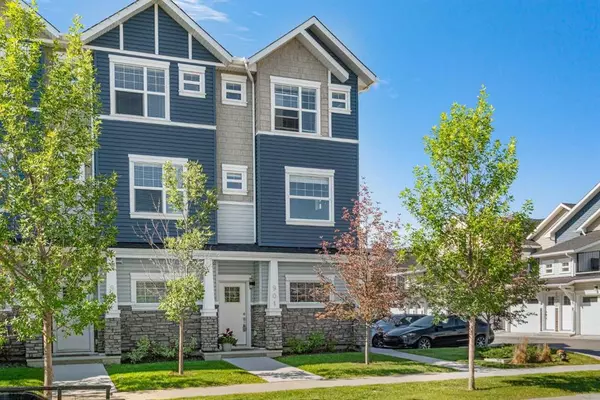$390,000
$395,000
1.3%For more information regarding the value of a property, please contact us for a free consultation.
3 Beds
3 Baths
1,293 SqFt
SOLD DATE : 07/06/2023
Key Details
Sold Price $390,000
Property Type Townhouse
Sub Type Row/Townhouse
Listing Status Sold
Purchase Type For Sale
Square Footage 1,293 sqft
Price per Sqft $301
Subdivision Sagewood
MLS® Listing ID A2060637
Sold Date 07/06/23
Style 3 Storey
Bedrooms 3
Full Baths 2
Half Baths 1
Condo Fees $239
Originating Board Calgary
Year Built 2018
Annual Tax Amount $2,150
Tax Year 2022
Lot Size 1,706 Sqft
Acres 0.04
Property Description
Welcome to the Newport at Canals Landing. Of the units in this complex, this unit is one of the larger floor plans and boasts 3 bedrooms and the upgraded appliance package. It is a corner unit and conveniently has visitor parking on the side of the unit as well as additional street parking just out front. The tandem double attached garage has a built in work bench and storage plus ample room for two decent sized vehicles. As you enter the unit, there is a large entry way and the stair case leading you up to the main level. This level has a powder room, large dining area, a large kitchen with granite counter tops with eating bar, stainless steel appliances, pantry, and an abundance of cabinets. Beside the dining area is a deck perfect for your barbeque and seating area. Off the kitchen is the family room with plenty of room for your living room furnishings. The top level has 3 bedrooms which all have walk in closets. The primary has a 3 piece en-suite. There is also a 4 piece bathroom and stacked laundry. Within the complex is a courtyard and just up the street is C.W Perry School, playground, and walking path. This home is sure to please. Call today!
Location
Province AB
County Airdrie
Zoning R3
Direction N
Rooms
Basement None
Interior
Interior Features Granite Counters, High Ceilings, No Animal Home, No Smoking Home, Pantry, Separate Entrance, Storage
Heating Forced Air, Natural Gas
Cooling None
Flooring Carpet, Ceramic Tile, Laminate
Appliance Dishwasher, Electric Stove, Garage Control(s), Microwave Hood Fan, Refrigerator, Washer/Dryer Stacked, Window Coverings
Laundry In Hall, Upper Level
Exterior
Garage Double Garage Attached, Tandem
Garage Spaces 2.0
Garage Description Double Garage Attached, Tandem
Fence None
Community Features Golf, Park, Playground, Schools Nearby, Shopping Nearby, Sidewalks, Street Lights, Walking/Bike Paths
Amenities Available Park, Visitor Parking
Roof Type Asphalt Shingle
Porch Balcony(s)
Parking Type Double Garage Attached, Tandem
Exposure N
Total Parking Spaces 2
Building
Lot Description Back Lane, Corner Lot
Foundation Slab
Architectural Style 3 Storey
Level or Stories Three Or More
Structure Type Veneer,Vinyl Siding
Others
HOA Fee Include Amenities of HOA/Condo,Common Area Maintenance,Maintenance Grounds,Professional Management,Reserve Fund Contributions,Snow Removal
Restrictions Board Approval,Condo/Strata Approval,Easement Registered On Title,Pet Restrictions or Board approval Required,Restrictive Covenant,Underground Utility Right of Way
Tax ID 78820031
Ownership Private
Pets Description Restrictions
Read Less Info
Want to know what your home might be worth? Contact us for a FREE valuation!

Our team is ready to help you sell your home for the highest possible price ASAP

"My job is to find and attract mastery-based agents to the office, protect the culture, and make sure everyone is happy! "







