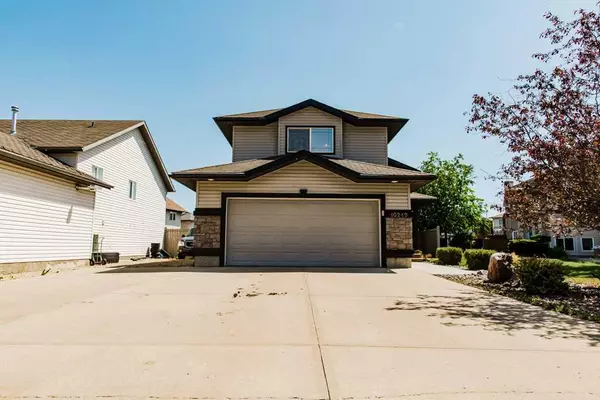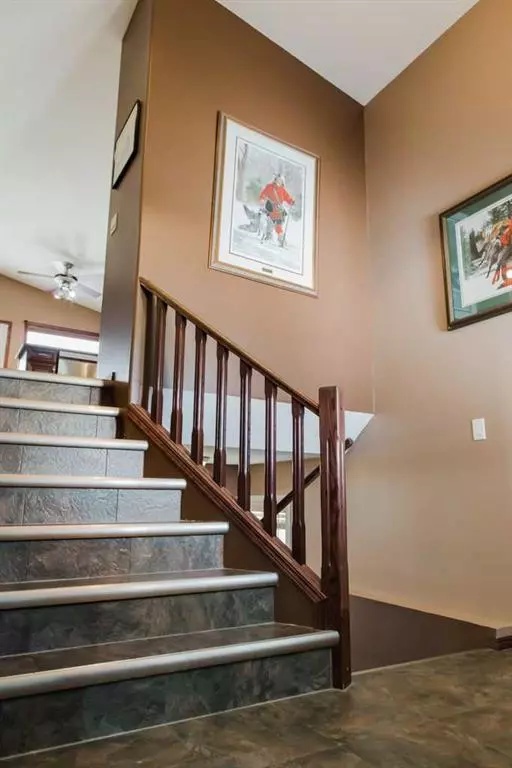$378,000
$385,000
1.8%For more information regarding the value of a property, please contact us for a free consultation.
4 Beds
3 Baths
1,215 SqFt
SOLD DATE : 07/06/2023
Key Details
Sold Price $378,000
Property Type Single Family Home
Sub Type Detached
Listing Status Sold
Purchase Type For Sale
Square Footage 1,215 sqft
Price per Sqft $311
Subdivision Mission Heights
MLS® Listing ID A2043036
Sold Date 07/06/23
Style Modified Bi-Level
Bedrooms 4
Full Baths 3
Originating Board Grande Prairie
Year Built 2005
Annual Tax Amount $4,553
Tax Year 2022
Lot Size 7,785 Sqft
Acres 0.18
Property Description
This modified bi-level home in Mission Heights offers a range of features that make it a desirable property. With ample parking space, including massive amounts of RV parking, you can accommodate multiple vehicles, including a large holiday trailer, vehicles and even a boat. The home features 4 bedrooms and 3 bathrooms, making it spacious and suitable for a family.
Located in a quiet neighborhood, the property is close to amenities and walking paths, providing convenient access to various facilities. The landscaped yard includes a two-tiered deck with privacy for the hot tub area, creating a relaxing outdoor space. The sale includes all appliances, and the hot tub is included.
The home also boasts a heated garage, upgraded granite countertops, cherry cabinets, and two cozy fireplaces, adding both comfort and style. Additional storage is available under the deck, and the fully fenced and landscaped yard backs onto a walking easement, ensuring privacy and open space.
Inside, you'll find tall ceilings in the basement, offering a spacious and airy feel. There's even room to potentially build a fifth bedroom if desired. The home has been meticulously maintained, and the main-level windows are tinted for added privacy and energy efficiency.
The large master bedroom includes a walk-in closet and a three-piece ensuite bathroom. The location of the property in a cul-de-sac and its proximity to walking paths, schools, and shopping make it even more convenient. The south-side location ensures plenty of sunshine in the backyard.
Other notable features of the home include a kitchen pantry, vaulted ceilings, undermount kitchen sink, under-cabinet lighting, modern backsplash, ceiling fans, stainless steel appliances, and a spacious entrance. All these elements come together to make this a perfect home for comfortable living. Call your favorite Realtor today!
Location
Province AB
County Grande Prairie
Zoning RS
Direction W
Rooms
Basement Finished, Full
Interior
Interior Features See Remarks
Heating Forced Air
Cooling None
Flooring Carpet, Linoleum
Fireplaces Number 2
Fireplaces Type Basement, Family Room, Gas
Appliance See Remarks
Laundry In Basement
Exterior
Garage Concrete Driveway, Double Garage Attached, RV Access/Parking
Garage Spaces 2.0
Garage Description Concrete Driveway, Double Garage Attached, RV Access/Parking
Fence Fenced
Community Features Playground, Schools Nearby, Shopping Nearby, Sidewalks, Street Lights
Roof Type Asphalt Shingle
Porch Deck
Lot Frontage 16.1
Parking Type Concrete Driveway, Double Garage Attached, RV Access/Parking
Total Parking Spaces 8
Building
Lot Description See Remarks
Foundation Poured Concrete
Architectural Style Modified Bi-Level
Level or Stories Bi-Level
Structure Type Stone,Vinyl Siding
Others
Restrictions None Known
Tax ID 83530866
Ownership Private
Read Less Info
Want to know what your home might be worth? Contact us for a FREE valuation!

Our team is ready to help you sell your home for the highest possible price ASAP

"My job is to find and attract mastery-based agents to the office, protect the culture, and make sure everyone is happy! "







