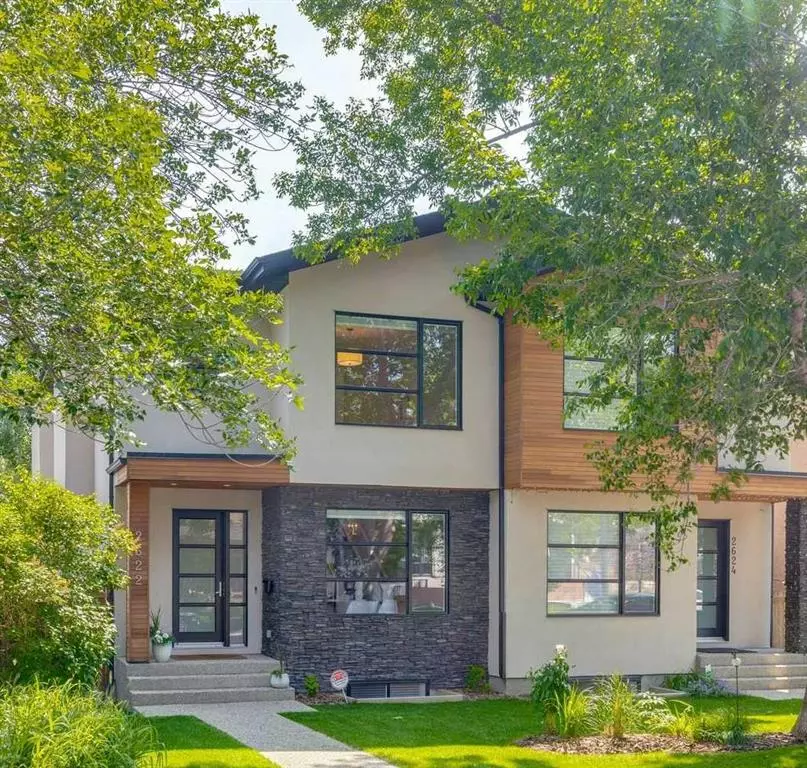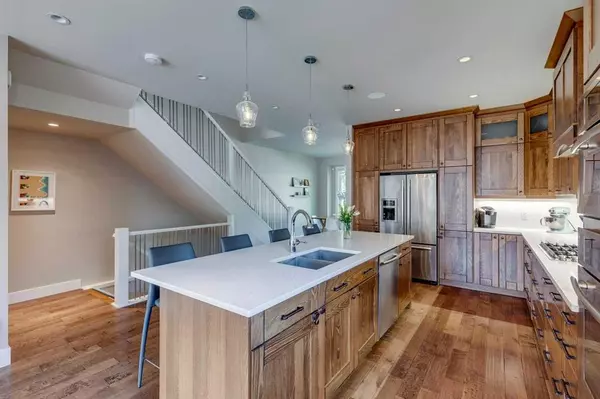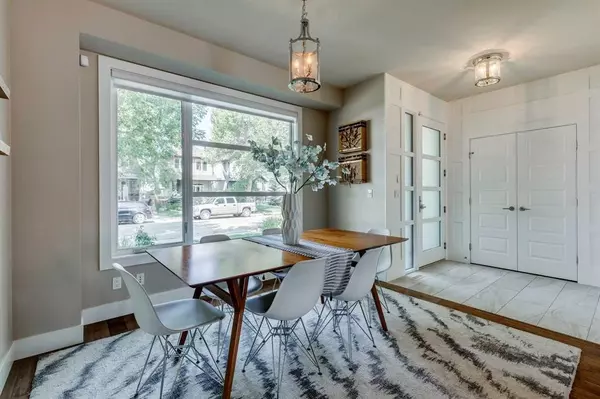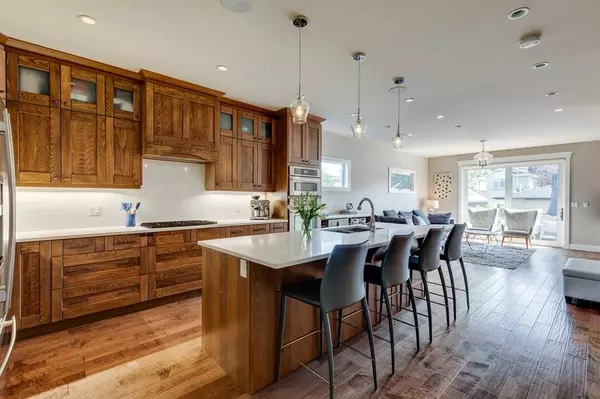$875,000
$850,000
2.9%For more information regarding the value of a property, please contact us for a free consultation.
4 Beds
4 Baths
1,829 SqFt
SOLD DATE : 07/06/2023
Key Details
Sold Price $875,000
Property Type Single Family Home
Sub Type Semi Detached (Half Duplex)
Listing Status Sold
Purchase Type For Sale
Square Footage 1,829 sqft
Price per Sqft $478
Subdivision Killarney/Glengarry
MLS® Listing ID A2061643
Sold Date 07/06/23
Style 2 Storey,Side by Side
Bedrooms 4
Full Baths 3
Half Baths 1
Originating Board Calgary
Year Built 2013
Annual Tax Amount $5,152
Tax Year 2023
Lot Size 3,121 Sqft
Acres 0.07
Property Description
Welcome to 2622 27 St. SW. Stylish and sophisticated are the two words that hit me when I walked into this home. From the moment you walk in, you know you are in a home where the quality is phenomenal. You can just feel it in certain homes. The main floor is highlighted by a wide open plan, with the dining room up front. The kitchen is the central part of the space as it is in every great entertaining space, and features solid wood cabinets that go to the ceiling, elegant white quartz counters, a large island, built in oven and microwave, gas cook top, and an entertainers bar with a wine fridge. The family room features large sliding patio doors that span the back wall and lead to a huge back deck that is perfect for spending your days or evenings out doors, with lots of mature trees adding to the privacy. A stone faced fireplace with built ins on each side finish off this area. One thing you are going to love is the separate mud room and lockers that are perfect for when you come in from the double detached garage. Upstairs, you'll find 3 bedrooms, a 4 piece bath, and the laundry room, all of which exude the same style of the main floor. Solid wood cabinets, beautiful tile work, and attention to detail highlight almost every room. The primary bedroom is fantastic, with huge windows, and a “to die for” ensuite featuring a central separate soaker tub, double shower, and double vanity. The basement is fully developed with a wet bar for entertaining, lots of built ins for storage, and a 4th bedroom that would make a perfect office for someone who works from home. There is roughed in in floor heat in the basement as well to take advantage of in the future. On an incredible tree lined street, close to the pool, close to downtown, 3 minutes from Marda Loop, and an easy drive out to the west, we love this home and think you will too. For more details, and to see our virtual tour, click the links below.
Location
Province AB
County Calgary
Area Cal Zone Cc
Zoning R-C2
Direction W
Rooms
Other Rooms 1
Basement Finished, Full
Interior
Interior Features Bar, Bookcases, Built-in Features, Central Vacuum, Closet Organizers, Double Vanity, Granite Counters, Jetted Tub, Kitchen Island, Natural Woodwork, No Smoking Home, Open Floorplan, Wet Bar
Heating Forced Air, Natural Gas
Cooling Central Air
Flooring Carpet, Ceramic Tile, Hardwood
Fireplaces Number 1
Fireplaces Type Gas
Appliance Bar Fridge, Built-In Oven, Dishwasher, Dryer, Garage Control(s), Gas Cooktop, Microwave, Range Hood, Refrigerator, Washer
Laundry Upper Level
Exterior
Parking Features Alley Access, Double Garage Detached, Garage Faces Rear
Garage Spaces 2.0
Garage Description Alley Access, Double Garage Detached, Garage Faces Rear
Fence Fenced
Community Features Park, Playground, Pool, Schools Nearby, Shopping Nearby, Sidewalks, Street Lights, Tennis Court(s)
Roof Type Asphalt Shingle
Porch Deck
Lot Frontage 25.0
Exposure E
Total Parking Spaces 2
Building
Lot Description Back Lane, Landscaped, Street Lighting, Private, Treed
Foundation Poured Concrete
Architectural Style 2 Storey, Side by Side
Level or Stories Two
Structure Type Stone,Stucco
Others
Restrictions None Known
Tax ID 83154802
Ownership Private
Read Less Info
Want to know what your home might be worth? Contact us for a FREE valuation!

Our team is ready to help you sell your home for the highest possible price ASAP
"My job is to find and attract mastery-based agents to the office, protect the culture, and make sure everyone is happy! "







