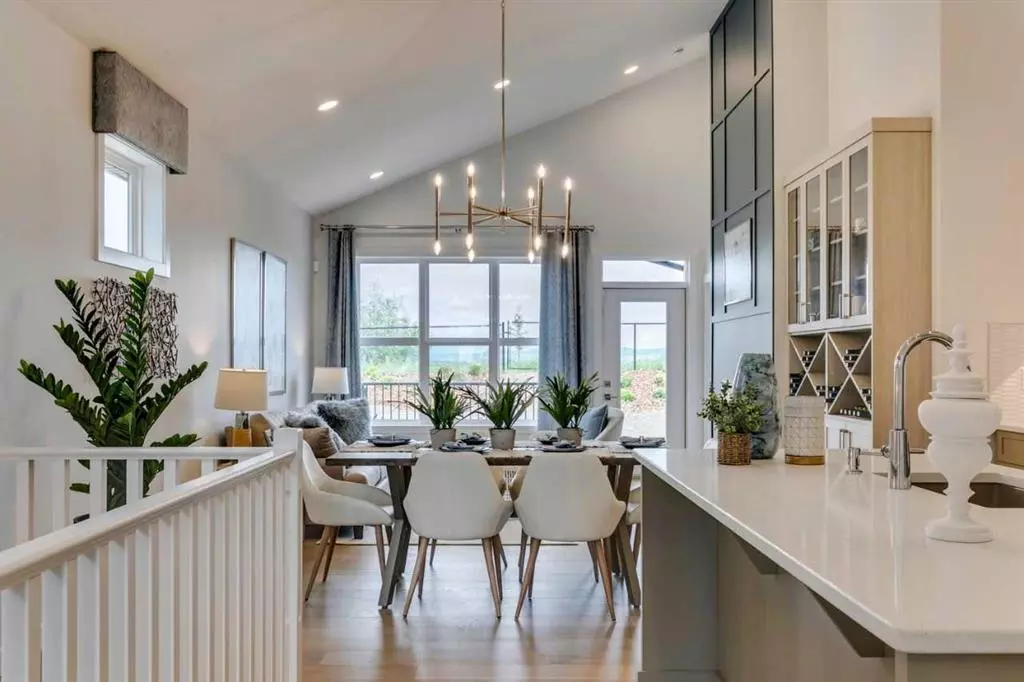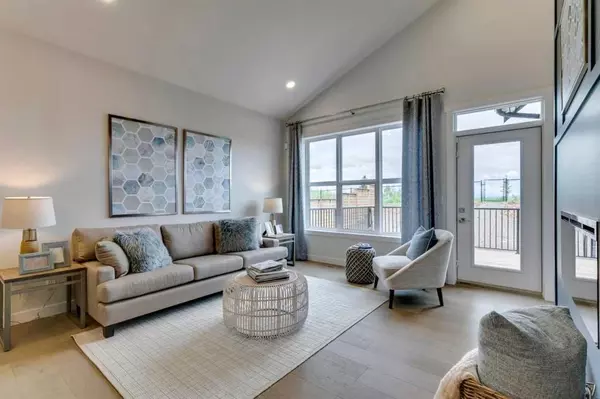$721,000
$721,000
For more information regarding the value of a property, please contact us for a free consultation.
1 Bed
2 Baths
1,269 SqFt
SOLD DATE : 07/06/2023
Key Details
Sold Price $721,000
Property Type Single Family Home
Sub Type Detached
Listing Status Sold
Purchase Type For Sale
Square Footage 1,269 sqft
Price per Sqft $568
Subdivision D'Arcy Ranch
MLS® Listing ID A2059672
Sold Date 07/06/23
Style Bungalow
Bedrooms 1
Full Baths 1
Half Baths 1
Originating Board Central Alberta
Year Built 2023
Annual Tax Amount $1,683
Tax Year 2022
Lot Size 4,261 Sqft
Acres 0.1
Property Description
Welcome to The Wynwood by Trico Homes, the heart of home building. This stunning walkout bungalow is UNDER CONSTRUCTION and nestled in a prime location with a south-facing backyard, offering breathtaking MOUNTAIN VIEWS and direct access to the local pond and greenspace. The main floor features a luxurious master suite, providing a private retreat for relaxation. For added versatility, a flex room option has been incorporated, allowing you to customize the space to suit your needs. Large windows throughout the home flood the rooms with natural light, while the vaulted ceilings enhance the sense of openness and spaciousness. The open concept main floor creates a seamless flow, perfect for both everyday living and entertaining. Engineered hardwood floors grace the kitchen and living area, exuding elegance and durability. Step outside onto the deck off the living room, where you can soak in the beauty of the surroundings and enjoy outdoor living at its finest. *Photos are representative*
Location
Province AB
County Foothills County
Zoning TN
Direction N
Rooms
Basement Unfinished, Walk-Out
Interior
Interior Features Double Vanity, Kitchen Island, No Animal Home, No Smoking Home, Pantry, Stone Counters
Heating Forced Air, Natural Gas
Cooling None
Flooring Carpet, Ceramic Tile, Hardwood
Appliance Dishwasher, Dryer, Microwave Hood Fan, Range, Refrigerator, Washer
Laundry Main Level
Exterior
Garage Double Garage Attached
Garage Spaces 2.0
Garage Description Double Garage Attached
Fence None
Community Features Park, Playground, Schools Nearby, Shopping Nearby, Sidewalks, Street Lights
Roof Type Asphalt Shingle
Porch Deck
Lot Frontage 35.01
Parking Type Double Garage Attached
Total Parking Spaces 4
Building
Lot Description Back Yard, Backs on to Park/Green Space
Foundation Poured Concrete
Architectural Style Bungalow
Level or Stories One
Structure Type Stone,Vinyl Siding,Wood Frame
New Construction 1
Others
Restrictions Restrictive Covenant,Utility Right Of Way
Tax ID 77061180
Ownership Private
Read Less Info
Want to know what your home might be worth? Contact us for a FREE valuation!

Our team is ready to help you sell your home for the highest possible price ASAP

"My job is to find and attract mastery-based agents to the office, protect the culture, and make sure everyone is happy! "







