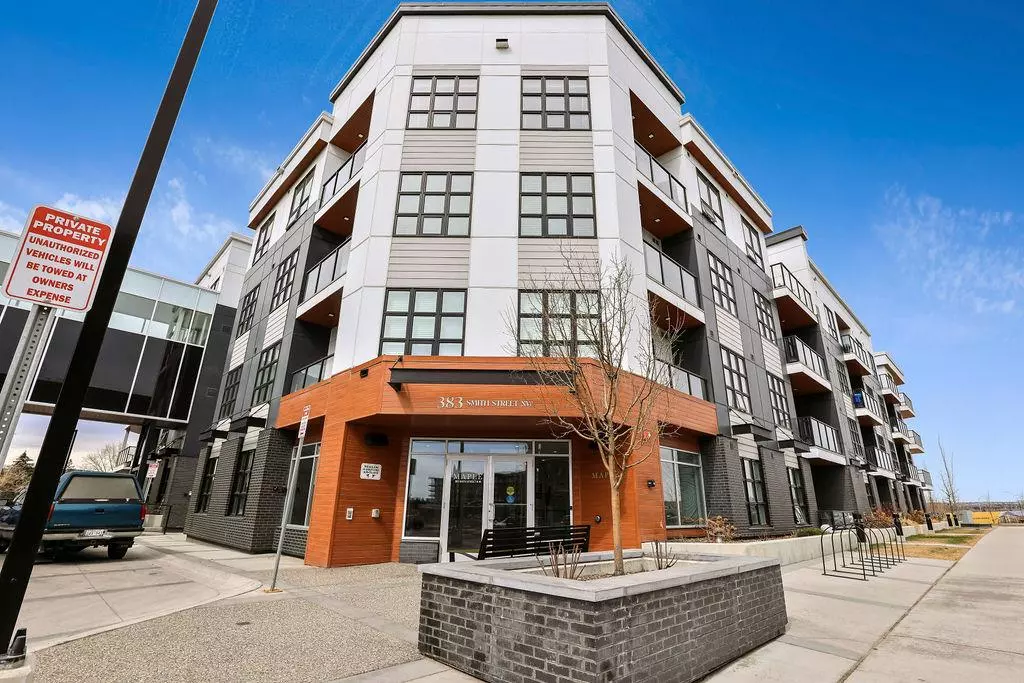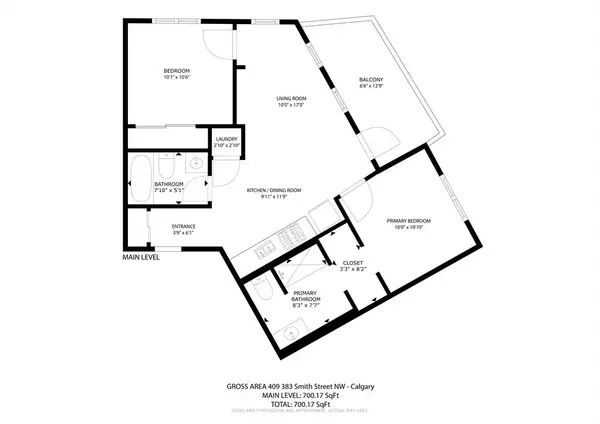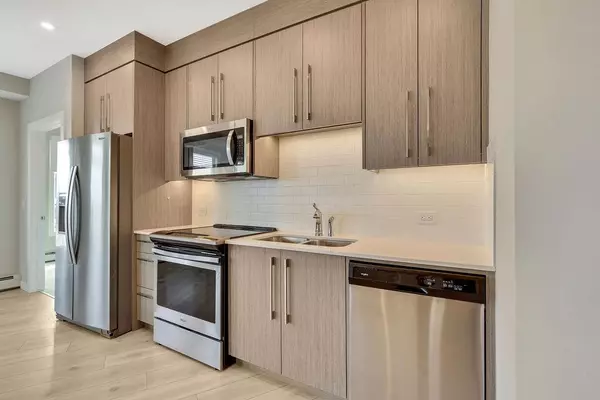$425,000
$439,900
3.4%For more information regarding the value of a property, please contact us for a free consultation.
2 Beds
2 Baths
700 SqFt
SOLD DATE : 07/06/2023
Key Details
Sold Price $425,000
Property Type Condo
Sub Type Apartment
Listing Status Sold
Purchase Type For Sale
Square Footage 700 sqft
Price per Sqft $607
Subdivision University District
MLS® Listing ID A2044046
Sold Date 07/06/23
Style Penthouse
Bedrooms 2
Full Baths 2
Condo Fees $412/mo
Originating Board Calgary
Year Built 2020
Annual Tax Amount $2,702
Tax Year 2022
Property Description
Welcome to this Beautiful Penthouse! A 2 bedroom corner unit condo has a titled underground parking stall! Located in the Maple Building , built by Truman Homes is an upscale adult 55+ condo located in the University District which is a highly desirable master built area! This spacious and bright unit offers lots of natural light, Triple pane windows, 9 foot ceilings, laminate flooring, a contemporary kitchen with an area for a kitchen table, a stylish subway tile ceramic backsplash, quartz countertops and stainless steel appliances The master bedroom has a 3 piece ensuite with timeless tile and fixtures. The second bedroom offers a perfect place for a guest room and or hobby room. The large East facing balcony offers a lovely place to sit with a peaceful view and room to cozy up with a cup of tea and a book. Top this off with insuite laundry, a titled underground parking stall, separate bicycle storage room and beautiful and comfortable common areas . This is a community that combines residential, retail and office, shopping, dining and entertainment, with inspiring parks and natural scenery. You are minutes away from the University of Calgary, the Alberta Children’s Hospital, Market Mall Shopping Center, Foothills Medical Center, the new Cancer Center and less than 15 minutes to downtown. the University District. This building offers an aging in place concept with the unique partnership The Brenda Strafford Foundation’s Cambridge Manor, connected by a +30 walkway(currently not operational). The residents of Maple may obtain fee based access for a limited amount of additional services such as dining options, special events, drop-in fitness, group programs, health and wellness seminars, salon and barber services. This is the perfect place for anyone looking for comfortable executive living, that is super quiet, Top floor, within a walkable area to all the possible amenities and services imaginable for a glorious lifestyle. I personally love this concept. Come and check it out!
Location
Province AB
County Calgary
Area Cal Zone Nw
Zoning M-2
Direction E
Interior
Interior Features Central Vacuum, High Ceilings, Quartz Counters, Vinyl Windows
Heating Baseboard
Cooling None
Flooring Laminate
Appliance Dishwasher, Electric Range, Garage Control(s), Microwave Hood Fan, Refrigerator, Washer/Dryer Stacked, Window Coverings
Laundry In Unit, Main Level
Exterior
Garage Garage Door Opener, Heated Garage, Parkade, Stall, Titled, Underground
Garage Description Garage Door Opener, Heated Garage, Parkade, Stall, Titled, Underground
Fence None
Community Features Other, Shopping Nearby, Sidewalks, Street Lights
Amenities Available Bicycle Storage, Dog Park, Elevator(s), Fitness Center, Parking, Secured Parking, Storage, Trash, Visitor Parking
Roof Type Membrane
Porch Balcony(s)
Parking Type Garage Door Opener, Heated Garage, Parkade, Stall, Titled, Underground
Exposure E
Total Parking Spaces 1
Building
Story 4
Foundation Poured Concrete
Architectural Style Penthouse
Level or Stories Single Level Unit
Structure Type Aluminum Siding ,Brick,Composite Siding
Others
HOA Fee Include Amenities of HOA/Condo,Common Area Maintenance,Heat,Insurance,Professional Management,Reserve Fund Contributions,See Remarks,Sewer,Snow Removal,Trash,Water
Restrictions Adult Living,Pet Restrictions or Board approval Required
Tax ID 76453213
Ownership Private
Pets Description Restrictions, Yes
Read Less Info
Want to know what your home might be worth? Contact us for a FREE valuation!

Our team is ready to help you sell your home for the highest possible price ASAP

"My job is to find and attract mastery-based agents to the office, protect the culture, and make sure everyone is happy! "







