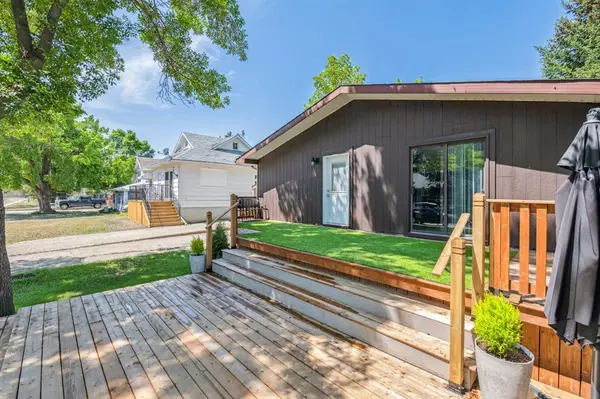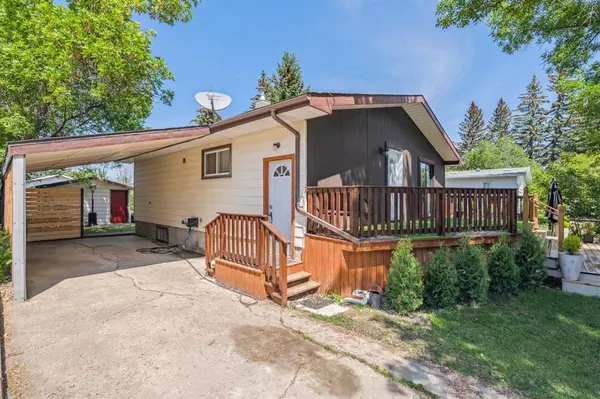$270,000
$280,000
3.6%For more information regarding the value of a property, please contact us for a free consultation.
3 Beds
1 Bath
1,000 SqFt
SOLD DATE : 07/07/2023
Key Details
Sold Price $270,000
Property Type Single Family Home
Sub Type Detached
Listing Status Sold
Purchase Type For Sale
Square Footage 1,000 sqft
Price per Sqft $270
MLS® Listing ID A2056132
Sold Date 07/07/23
Style Bungalow
Bedrooms 3
Full Baths 1
Originating Board Calgary
Year Built 1954
Annual Tax Amount $2,174
Tax Year 2021
Lot Size 5,985 Sqft
Acres 0.14
Property Description
Small Town Living At Best! Rockyford, AB. Drive A Little Save A Lot. Main Floor Living At Best with a Full Bright Developed Basement. 1000 square feet... with rough in for a 3 piece bathroom. Large 3rd Bedroom for guests. 2 Main Floor Bedrooms. Main Floor Laundry Room. Out door living space is amazing. Front and Back. All Decked Out. Outdoor Cooking Area. Single Detached Garage is 11'9 X 20'. Carport with front Access. Parking or Patio. Raise your family or Retire Here. Small Town Living. Community of Choice. Great Grocery Store. Post Office. Great Chinese Restaurant. Camp Ground. Rodeo Grounds. Ice Skating Arena. Curling Rink. Tavern with famous Chicken Wings. Newer School for your children K-12 is close by. Playgrounds. Dog Park. Fire Hall. Pride of Ownership. New Flooring, Upgraded throughout. Pride of Ownership. RV Parking. Carport. Alley Access. Build Garage of Choice. Invest in Yourselves Not Your Landlord. Expansive Not Expensive. More Affordable than Renting. City Get Away, Summer House. Live in this Great Community Rockyford, Alberta year round. Just 50 minutes to the YYC Calgary International Airport. 25 minutes to Strathmore, Alberta. 25 minutes to Drumheller, Alberta. Work From Home. Expansive Not Expensive. Come See!
Location
Province AB
County Wheatland County
Zoning R1
Direction S
Rooms
Basement Finished, Full
Interior
Interior Features Bathroom Rough-in
Heating Forced Air, Natural Gas
Cooling None
Flooring Laminate
Appliance Dishwasher, Electric Stove, Refrigerator, Washer/Dryer
Laundry Main Level
Exterior
Garage Carport, Off Street, RV Access/Parking, See Remarks, Single Garage Detached
Garage Spaces 1.0
Garage Description Carport, Off Street, RV Access/Parking, See Remarks, Single Garage Detached
Fence Partial
Community Features None
Roof Type Asphalt Shingle
Porch Deck, Front Porch, Patio, See Remarks
Lot Frontage 15.2
Parking Type Carport, Off Street, RV Access/Parking, See Remarks, Single Garage Detached
Total Parking Spaces 6
Building
Lot Description Back Lane, Back Yard, Treed
Foundation Poured Concrete
Architectural Style Bungalow
Level or Stories One
Structure Type Composite Siding,Wood Frame
Others
Restrictions None Known
Tax ID 57239479
Ownership Private
Read Less Info
Want to know what your home might be worth? Contact us for a FREE valuation!

Our team is ready to help you sell your home for the highest possible price ASAP

"My job is to find and attract mastery-based agents to the office, protect the culture, and make sure everyone is happy! "







