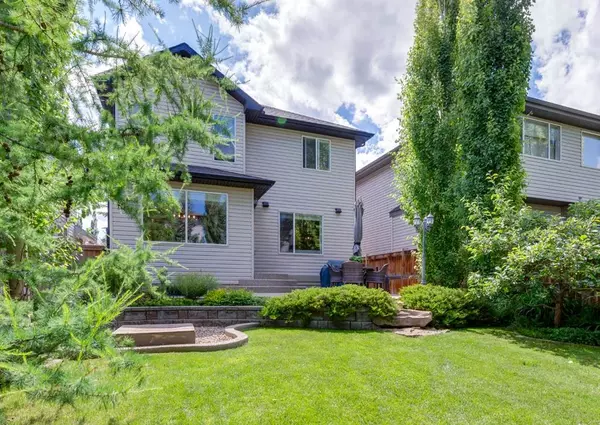$675,000
$685,000
1.5%For more information regarding the value of a property, please contact us for a free consultation.
3 Beds
4 Baths
1,800 SqFt
SOLD DATE : 07/07/2023
Key Details
Sold Price $675,000
Property Type Single Family Home
Sub Type Detached
Listing Status Sold
Purchase Type For Sale
Square Footage 1,800 sqft
Price per Sqft $375
Subdivision Kincora
MLS® Listing ID A2059892
Sold Date 07/07/23
Style 2 Storey
Bedrooms 3
Full Baths 2
Half Baths 2
HOA Fees $17/ann
HOA Y/N 1
Originating Board Calgary
Year Built 2004
Annual Tax Amount $3,703
Tax Year 2023
Lot Size 4,262 Sqft
Acres 0.1
Property Description
Arguably one of the nicest back yards in Kincora including an apple tree & extensive aggregate concrete patio and sidewalks. Two storey home offering 1800 sq. ft. on two levels plus fully finished lower level with lower level bathroom. Main floor features: large family room with corner FP, Maple kitchen with recent NEW quartz counter tops, kitchen island, garburator, corner pantry, large dining area, 2 pce. bath & laundry. Oven & MW hood fan replaced 2021. Upper level offers large bonus room (cathedral ceiling) with built ins, 2 good sized secondary bedrooms, 4 pce. bath, large primary bedroom with walk in closet & 4 pce. ensuite with separate shower. Basement is fully finished with rec room, cold storage room, flex room & two piece bath with roughed in shower. Hot water tank replaced in 2021. Neutral colours throughout. 5.1 sound in bonus room with speakers also in primary bedroom, main floor & rear patio. Stamped concrete driveway with exposed aggegate sidewalks and back patio. Beautiful landscaping with many perennials & tree varieties. Power running to back shed & to back yard lamp. Garage wired for 220, has hot & cold water taps & garage floor drain. BBQ gas line to back patio. Wonderful well maintained family home.
Location
Province AB
County Calgary
Area Cal Zone N
Zoning R-1N
Direction SW
Rooms
Basement Finished, Full
Interior
Interior Features Built-in Features, Ceiling Fan(s), Kitchen Island, No Animal Home, No Smoking Home, Pantry, Quartz Counters, Wired for Sound
Heating Forced Air, Natural Gas
Cooling None
Flooring Carpet, Ceramic Tile
Fireplaces Number 1
Fireplaces Type Gas
Appliance Dishwasher, Dryer, Electric Stove, Garage Control(s), Garburator, Microwave Hood Fan, Refrigerator, Washer, Window Coverings
Laundry Main Level
Exterior
Garage 220 Volt Wiring, Double Garage Attached, See Remarks
Garage Spaces 2.0
Garage Description 220 Volt Wiring, Double Garage Attached, See Remarks
Fence Fenced
Community Features Shopping Nearby
Amenities Available None
Roof Type Asphalt Shingle
Porch Front Porch, Patio
Lot Frontage 36.09
Parking Type 220 Volt Wiring, Double Garage Attached, See Remarks
Total Parking Spaces 4
Building
Lot Description Dog Run Fenced In, Fruit Trees/Shrub(s), Landscaped, Many Trees, Rectangular Lot
Foundation Poured Concrete
Architectural Style 2 Storey
Level or Stories Two
Structure Type Stone,Vinyl Siding,Wood Frame
Others
Restrictions Restrictive Covenant,Utility Right Of Way
Tax ID 82773216
Ownership Private
Read Less Info
Want to know what your home might be worth? Contact us for a FREE valuation!

Our team is ready to help you sell your home for the highest possible price ASAP

"My job is to find and attract mastery-based agents to the office, protect the culture, and make sure everyone is happy! "







