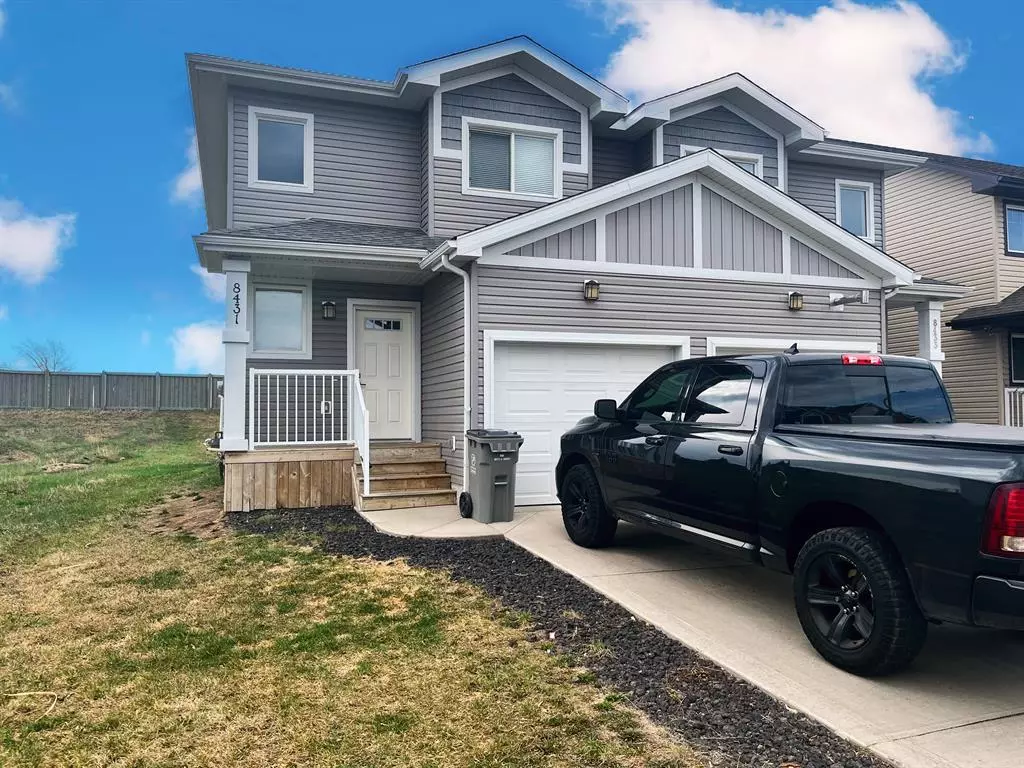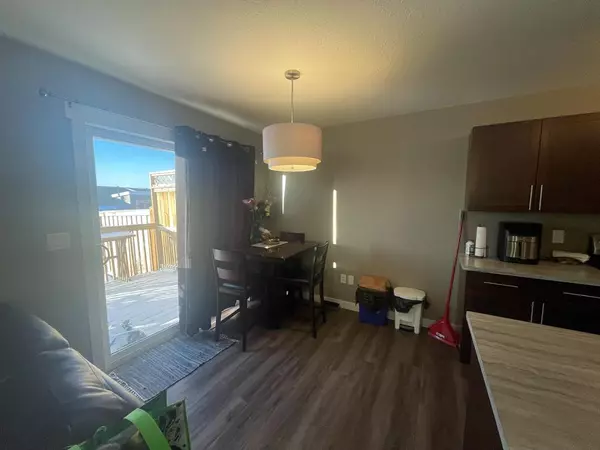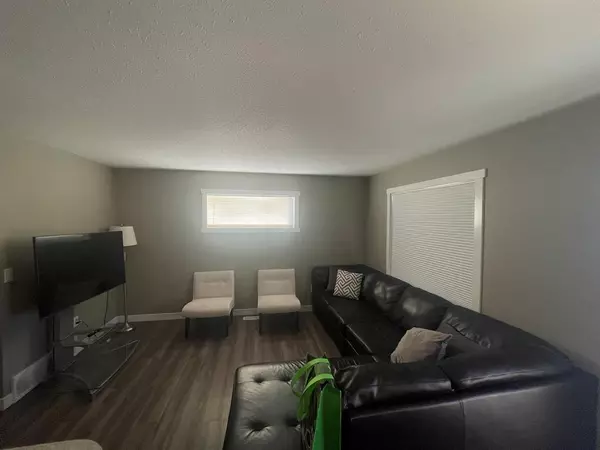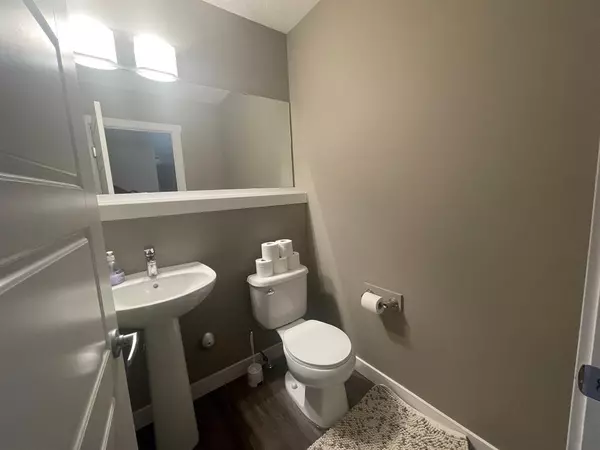$263,000
$264,900
0.7%For more information regarding the value of a property, please contact us for a free consultation.
2 Beds
3 Baths
1,145 SqFt
SOLD DATE : 07/07/2023
Key Details
Sold Price $263,000
Property Type Single Family Home
Sub Type Semi Detached (Half Duplex)
Listing Status Sold
Purchase Type For Sale
Square Footage 1,145 sqft
Price per Sqft $229
Subdivision Crystal Landing
MLS® Listing ID A2028960
Sold Date 07/07/23
Style 2 Storey,Side by Side
Bedrooms 2
Full Baths 2
Half Baths 1
Originating Board Grande Prairie
Year Built 2015
Annual Tax Amount $3,080
Tax Year 2022
Lot Size 3,280 Sqft
Acres 0.08
Property Description
Welcome to your dream home! This stunning model home boasts 1145 sq. ft. of luxurious living space with dual master bedrooms and two beautifully appointed ensuite bathrooms, all complemented by an attached single car garage. The main floor features a convenient half bath, a spacious great room, and a charming dining nook that opens up to a modern kitchen complete with a center island and sink, perfect for entertaining guests. You'll love the vinyl plank and tile flooring throughout, as well as the stand-alone chimney ventilation fan, pantry, and eating bar. The upper level offers two large master bedrooms, each with its own ensuite for ultimate privacy and comfort. Plus, all Daytona homes come with a high efficiency furnace, HWT, and energy-efficient windows, ensuring your home is both environmentally friendly and cost-effective. Enjoy the outdoors on your private deck and take in the beautiful view of the open field behind your home. With no rear neighbors, you'll have the ultimate sense of privacy and tranquility. Don't miss out!!
Location
Province AB
County Grande Prairie
Zoning RS
Direction N
Rooms
Other Rooms 1
Basement Full, Unfinished
Interior
Interior Features See Remarks
Heating Forced Air
Cooling None
Flooring Tile, Vinyl Plank
Appliance Dishwasher, Electric Stove, Refrigerator, Washer/Dryer
Laundry In Basement
Exterior
Parking Features Single Garage Attached
Garage Spaces 1.0
Garage Description Single Garage Attached
Fence Partial
Community Features Playground, Sidewalks, Street Lights
Roof Type Asphalt Shingle
Porch Deck
Lot Frontage 25.0
Exposure E
Total Parking Spaces 2
Building
Lot Description Back Yard
Foundation Poured Concrete
Architectural Style 2 Storey, Side by Side
Level or Stories Two
Structure Type Vinyl Siding
Others
Restrictions None Known
Tax ID 75869284
Ownership Private
Read Less Info
Want to know what your home might be worth? Contact us for a FREE valuation!

Our team is ready to help you sell your home for the highest possible price ASAP
"My job is to find and attract mastery-based agents to the office, protect the culture, and make sure everyone is happy! "







