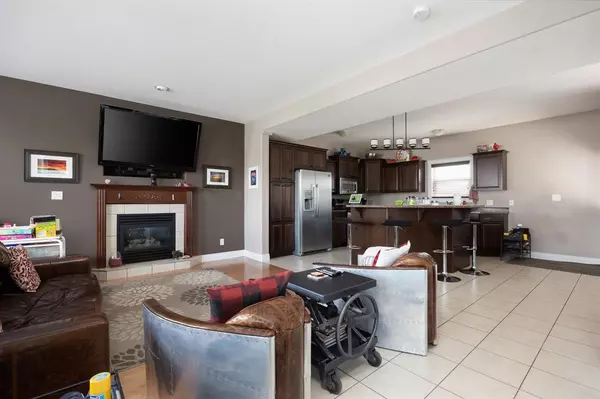$535,000
$555,900
3.8%For more information regarding the value of a property, please contact us for a free consultation.
4 Beds
4 Baths
1,730 SqFt
SOLD DATE : 07/07/2023
Key Details
Sold Price $535,000
Property Type Single Family Home
Sub Type Detached
Listing Status Sold
Purchase Type For Sale
Square Footage 1,730 sqft
Price per Sqft $309
Subdivision Eagle Ridge
MLS® Listing ID A2052901
Sold Date 07/07/23
Style 2 Storey
Bedrooms 4
Full Baths 3
Half Baths 1
Originating Board Fort McMurray
Year Built 2009
Annual Tax Amount $2,774
Tax Year 2022
Lot Size 5,931 Sqft
Acres 0.14
Property Description
YOUR BEST LIFE BEGINS IN A HOME THAT INSPIRES YOU! This lovely 2 storey home set on a corner lot in the heart of Eagle Ridge delivers. Features include 9’ main floor ceilings, hardwood & ceramic flooring. Gourmets dream kitchen, with stainless steel appliances package, eat-up bar and spacious dining area with garden doors leading to deck. Cozy up in the living room with a warm gas fireplace & lots of windows for natural light. Main floor laundry & powder room. The upper floor boasts a Massive Master suite with a sitting area and coffered ceiling boasts a spa-inspired en-suite featuring double sinks and jetted tub. The Master has a large walk-in closet and two more closets in the ensuite. Two additional spacious bedrooms, one with a walk-in closet and a 4 pc bath. The lower level has a recreation room, large bedroom, 4pc bath and tonnes of storage. Summer is here and you will want to check out the deck, gazebo and hot tub perfect for outdoor entertaining. This home also offers central a/c, custom blinds and central vac. GENTLEMEN CHECK OUT THE DOUBLE-CAR GARAGE WITH REAR ALLEY ACCESS AND 18 ft wide by 24 ft deep RV PARKING. Located in Eagle Ridge one of Fort McMurray’s newest and contemporary neighbourhoods. Bordered by the stunning Birchwood Trails, nature's natural gem, perfect for walking biking, and skiing this community is at the heart of it all. Enjoy watching the ducks and geese in the two picturesque ponds with water spray features, or wander the many groomed pathways throughout the neighbourhood. Eagle Ridge homeowners enjoy a sense of community with access to public spaces and picnic areas where friends and family can gather year-round. Shop the stores, indulge in movies at the nearby Landmark Cinema, or have a bite at the local restaurants and pubs for lunch or a fun night out. The community centre serves as a hub for daycare and a host of year-round family and cultural activities. Located within walking distance from the school. This neighbourhood features a large public field with soccer nets and a baseball diamond in the area. Eagle Ridge combines all aspects of urban and residential living. Your family will love this home.
Location
Province AB
County Wood Buffalo
Area Fm Northwest
Zoning R1
Direction N
Rooms
Basement Finished, Full
Interior
Interior Features Central Vacuum
Heating Forced Air, Natural Gas
Cooling Central Air
Flooring Carpet, Ceramic Tile, Wood
Fireplaces Number 1
Fireplaces Type Family Room, Gas
Appliance Central Air Conditioner, Dishwasher, Dryer, Garage Control(s), Microwave, Refrigerator, Stove(s), Washer
Laundry Main Level
Exterior
Garage Double Garage Detached, RV Access/Parking, See Remarks
Garage Spaces 2.0
Garage Description Double Garage Detached, RV Access/Parking, See Remarks
Fence Fenced
Community Features Other, Park, Playground, Schools Nearby, Shopping Nearby, Sidewalks, Street Lights, Walking/Bike Paths
Roof Type Asphalt Shingle
Porch See Remarks
Parking Type Double Garage Detached, RV Access/Parking, See Remarks
Total Parking Spaces 4
Building
Lot Description Back Yard, Corner Lot, Landscaped, See Remarks
Building Description Vinyl Siding, gazebo
Foundation Poured Concrete
Sewer Public Sewer
Water Public
Architectural Style 2 Storey
Level or Stories Two
Structure Type Vinyl Siding
Others
Restrictions None Known
Tax ID 76152289
Ownership Private
Read Less Info
Want to know what your home might be worth? Contact us for a FREE valuation!

Our team is ready to help you sell your home for the highest possible price ASAP

"My job is to find and attract mastery-based agents to the office, protect the culture, and make sure everyone is happy! "







