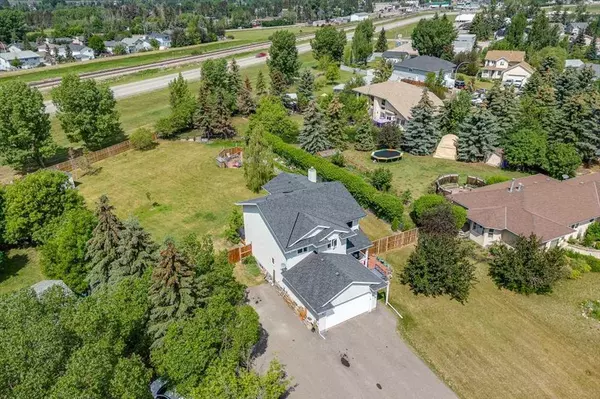$595,000
$599,900
0.8%For more information regarding the value of a property, please contact us for a free consultation.
4 Beds
4 Baths
2,237 SqFt
SOLD DATE : 07/07/2023
Key Details
Sold Price $595,000
Property Type Single Family Home
Sub Type Detached
Listing Status Sold
Purchase Type For Sale
Square Footage 2,237 sqft
Price per Sqft $265
MLS® Listing ID A2057597
Sold Date 07/07/23
Style 2 Storey
Bedrooms 4
Full Baths 2
Half Baths 2
Originating Board Calgary
Year Built 1993
Annual Tax Amount $4,294
Tax Year 2023
Lot Size 0.500 Acres
Acres 0.5
Property Description
HALF ACRE LOT in the HEART of Carstairs! This one of a kind lot with just over 2200 sq ft of living is a rare gem. Perfect for your growing family with 4 bedrooms upstairs plus all of the living space you need for entertaining. The kitchen has been updated with new counter tops, flooring refinished, and the garden is waiting for your green thumb. On the main floor you will find not one, but TWO living areas, TWO eating areas, and a large pantry. Upstairs, there are 3 LARGE bedrooms PLUS the primary suite which has an additional flex room attached. This will become your ultimate oasis away from the kids! Downstairs in the basement is where you will spend your time watching TV, working out, and enjoying a secluded/quiet office space for your work at home needs. Did I mention the HALF ACRE LOT that you have to play with??? Book your showing today!
Location
Province AB
County Mountain View County
Zoning R1S
Direction E
Rooms
Basement Finished, Full
Interior
Interior Features Closet Organizers, Granite Counters, Kitchen Island, No Smoking Home, Pantry, Walk-In Closet(s)
Heating Forced Air, Natural Gas
Cooling None
Flooring Carpet, Hardwood
Fireplaces Number 1
Fireplaces Type Gas, Mantle
Appliance Dishwasher, Electric Oven, Microwave, Refrigerator, Washer/Dryer
Laundry Main Level
Exterior
Garage Double Garage Attached, Parking Pad
Garage Spaces 2.0
Garage Description Double Garage Attached, Parking Pad
Fence Fenced
Community Features Park, Playground, Schools Nearby, Shopping Nearby, Walking/Bike Paths
Roof Type Asphalt Shingle
Porch Deck
Lot Frontage 24.9
Parking Type Double Garage Attached, Parking Pad
Total Parking Spaces 7
Building
Lot Description Lawn, No Neighbours Behind, Irregular Lot
Foundation Poured Concrete
Architectural Style 2 Storey
Level or Stories Two
Structure Type Stucco,Wood Frame
Others
Restrictions Utility Right Of Way
Tax ID 56501423
Ownership Private
Read Less Info
Want to know what your home might be worth? Contact us for a FREE valuation!

Our team is ready to help you sell your home for the highest possible price ASAP

"My job is to find and attract mastery-based agents to the office, protect the culture, and make sure everyone is happy! "







