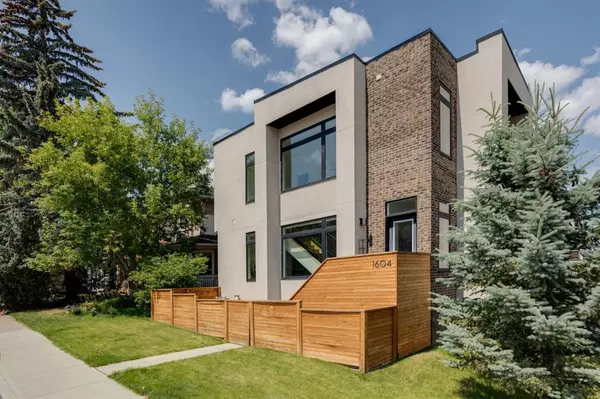$750,000
$749,900
For more information regarding the value of a property, please contact us for a free consultation.
3 Beds
4 Baths
1,230 SqFt
SOLD DATE : 07/07/2023
Key Details
Sold Price $750,000
Property Type Townhouse
Sub Type Row/Townhouse
Listing Status Sold
Purchase Type For Sale
Square Footage 1,230 sqft
Price per Sqft $609
Subdivision South Calgary
MLS® Listing ID A2063180
Sold Date 07/07/23
Style 2 Storey
Bedrooms 3
Full Baths 3
Half Baths 1
Condo Fees $334
Originating Board Calgary
Year Built 2014
Annual Tax Amount $4,090
Tax Year 2023
Property Description
This executive townhome in the elaborate community of South Calgary is the ONE you've been waiting for. Showcasing 2 primary bedrooms upstairs with functional closets doubling with their own en-suite and upper floor laundry. You will adore the open, airy concept as soon as you enter. Natural sunlight floods the home bathing the engineered oak hardwood in a golden hour glow that sets the vibe day and night. The kitchen overlooks the substantial dining room with plenty of room to host your friends and family. Quartz counters and a stunning white kitchen are all the hype and this one's got it! This home was developed ahead of its time in 2014 and still feels fresh, modern and sleek. Quality craftsmanship and upgraded design finishes were not overlooked when developing this exquisite unit. The sunshine basement is fully developed and bright thanks to the impressive deep windows. The family room is perfect for movie nights or lazy days! A third bedroom and a full bathroom is perfectly situated with plenty of extra closet and storage space. Just steps from 14th and one of YYC's favourite local coffee shops, Our Daily Brett, this location is unbeatable and offers a self-managed condo corp keeping fees low and opportunities endless.
Location
Province AB
County Calgary
Area Cal Zone Cc
Zoning M-CG d72
Direction E
Rooms
Basement Finished, Full
Interior
Interior Features Double Vanity, High Ceilings, No Smoking Home, Open Floorplan, Quartz Counters, See Remarks, Storage
Heating Forced Air, Natural Gas
Cooling Central Air
Flooring Carpet, Hardwood, Tile
Fireplaces Number 1
Fireplaces Type Electric
Appliance Dishwasher, Dryer, Gas Range, Microwave, Range Hood, Refrigerator, Washer, Window Coverings
Laundry Upper Level
Exterior
Garage Double Garage Detached
Garage Spaces 2.0
Garage Description Double Garage Detached
Fence Fenced
Community Features Park, Playground, Schools Nearby, Shopping Nearby, Sidewalks, Street Lights
Amenities Available Parking, Secured Parking, Trash
Roof Type Rubber
Porch Balcony(s)
Parking Type Double Garage Detached
Exposure E,S
Total Parking Spaces 2
Building
Lot Description Back Lane, Lawn, Low Maintenance Landscape, Landscaped, Level, Private
Foundation Poured Concrete
Architectural Style 2 Storey
Level or Stories Two
Structure Type Stucco,Wood Frame
Others
HOA Fee Include Common Area Maintenance,Insurance,Reserve Fund Contributions,Snow Removal
Restrictions None Known
Ownership Private
Pets Description Yes
Read Less Info
Want to know what your home might be worth? Contact us for a FREE valuation!

Our team is ready to help you sell your home for the highest possible price ASAP

"My job is to find and attract mastery-based agents to the office, protect the culture, and make sure everyone is happy! "







