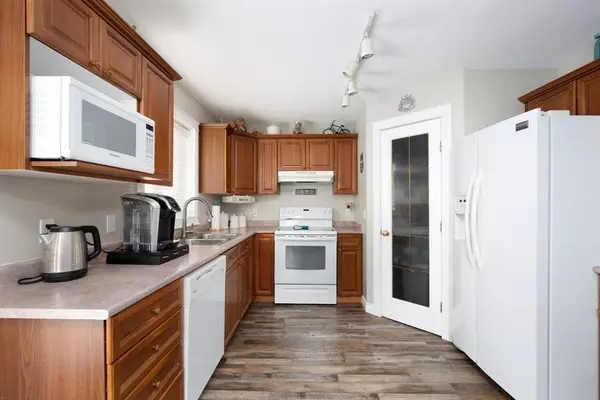$442,000
$449,900
1.8%For more information regarding the value of a property, please contact us for a free consultation.
4 Beds
4 Baths
1,328 SqFt
SOLD DATE : 07/07/2023
Key Details
Sold Price $442,000
Property Type Single Family Home
Sub Type Detached
Listing Status Sold
Purchase Type For Sale
Square Footage 1,328 sqft
Price per Sqft $332
Subdivision Timberlea
MLS® Listing ID A2045357
Sold Date 07/07/23
Style 2 Storey
Bedrooms 4
Full Baths 2
Half Baths 2
Originating Board Fort McMurray
Year Built 2001
Annual Tax Amount $2,164
Tax Year 2022
Lot Size 3,797 Sqft
Acres 0.09
Property Description
HOME SWEET HOME! DETACHED GARAGE AND RV PARKING! Welcome to 149 St Laurent Way. This yard was uniquely designed to provide lots of parking. Featuring a detached HEATED garage wired for 240 volt and a LONNG driveway/parking pad next to the garage and a movable fence. This concrete parking pad can accommodate 2 vehicles or a RV and/or boat and one side of the fence was replaced in 2020 and the other side is brand new. This home is perfect for a young family being located across the street from a playground and close to schools and shopping. The minute you step in the front door you will notice how well cared for this home is with new vinyl plank flooring running throughout the main floor which boasts a front living room, convenient main floor laundry/powder room and an eat in kitchen with corner pantry. Upstairs you will find a 4 PC main bathroom and 3 bedrooms including the primary bedroom with a 3PC ensuite bathroom. The basement is a cozy and comfortable place to hang out with a large family room and a 4th bedroom with it’s own 2 PC ensuite. The backyard features a back deck and a fully fenced yard with back alley access. Some of the many upgrades in this home include central air, NEW CARPET in the basement, NEW VINYL PLANK flooring, NEW HOT WATER TANK, and NEW SHINGLES. If you are looking for a well maintained home with a detached garage and driveway this home is for you.
Location
Province AB
County Wood Buffalo
Area Fm Northwest
Zoning R1S
Direction W
Rooms
Basement Finished, Full
Interior
Interior Features Pantry, See Remarks, Sump Pump(s), Vinyl Windows
Heating Forced Air
Cooling Central Air
Flooring Carpet, Vinyl
Appliance Central Air Conditioner, Dishwasher, Dryer, See Remarks, Stove(s), Washer, Window Coverings
Laundry Main Level
Exterior
Garage Single Garage Detached
Garage Spaces 1.0
Garage Description Single Garage Detached
Fence Fenced
Community Features Schools Nearby, Shopping Nearby, Sidewalks, Street Lights
Roof Type Asphalt Shingle
Porch Deck
Lot Frontage 32.15
Parking Type Single Garage Detached
Total Parking Spaces 4
Building
Lot Description Back Lane, Back Yard, Landscaped, See Remarks
Foundation Poured Concrete
Architectural Style 2 Storey
Level or Stories Two
Structure Type Concrete,Vinyl Siding,Wood Frame
Others
Restrictions None Known
Tax ID 76136004
Ownership Private
Read Less Info
Want to know what your home might be worth? Contact us for a FREE valuation!

Our team is ready to help you sell your home for the highest possible price ASAP

"My job is to find and attract mastery-based agents to the office, protect the culture, and make sure everyone is happy! "







