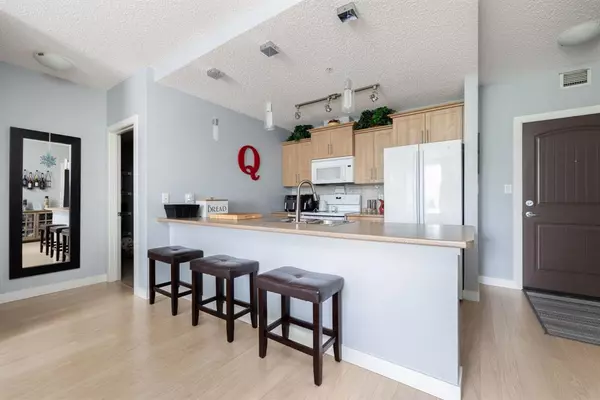$249,900
$249,900
For more information regarding the value of a property, please contact us for a free consultation.
2 Beds
2 Baths
1,016 SqFt
SOLD DATE : 07/07/2023
Key Details
Sold Price $249,900
Property Type Condo
Sub Type Apartment
Listing Status Sold
Purchase Type For Sale
Square Footage 1,016 sqft
Price per Sqft $245
Subdivision Eagle Ridge
MLS® Listing ID A2053934
Sold Date 07/07/23
Style Apartment
Bedrooms 2
Full Baths 2
Condo Fees $568/ann
Originating Board Fort McMurray
Year Built 2009
Annual Tax Amount $678
Tax Year 2022
Property Description
2 BEDROOMS PLUS A DEN! Welcome to 1415-135A Sandpiper Rd
This unique condo has been a functional layout and is a standout for condo living. Offering 2 bedrooms, a spacious in-suite laundry room with lots of storage, a DEN/OFFICE and 2 oversized 4 PC bathrooms. Additional features include easy to maintain laminate flooring throughout the main living area, fresh modern paint throughout, upgraded balcony flooring and air conditioning. Enjoy secure living in this popular concrete building that offers a gym, on-site management, a children's playground, and plenty of visitor parking. This unit comes with an underground tandem heated parking stall (#121) with a storage locker (#365), secure access, 7ft clearance and a car wash bay. Plus, it's conveniently located within walking distance to Stoney Creek Village, making it ideal for commuters. Don't miss out on this rare opportunity!
Location
Province AB
County Wood Buffalo
Area Fm Northwest
Zoning R5
Direction W
Interior
Interior Features Kitchen Island
Heating Radiant
Cooling Wall/Window Unit(s)
Flooring Carpet, Laminate
Appliance Dishwasher, Dryer, Microwave Hood Fan, See Remarks, Stove(s), Wall/Window Air Conditioner, Washer
Laundry In Unit
Exterior
Garage Parkade, Stall, Underground
Garage Description Parkade, Stall, Underground
Community Features Park, Playground, Schools Nearby, Shopping Nearby, Sidewalks, Street Lights
Amenities Available Elevator(s), Park, Parking, Playground, Secured Parking, Storage, Trash, Visitor Parking
Porch Deck
Parking Type Parkade, Stall, Underground
Exposure W
Total Parking Spaces 2
Building
Story 4
Architectural Style Apartment
Level or Stories Single Level Unit
Structure Type Concrete,Stucco
Others
HOA Fee Include Common Area Maintenance,Gas,Heat,Insurance,Parking,Professional Management,Reserve Fund Contributions,Security,See Remarks,Sewer,Trash,Water
Restrictions Pet Restrictions or Board approval Required
Tax ID 83277053
Ownership Private
Pets Description Restrictions
Read Less Info
Want to know what your home might be worth? Contact us for a FREE valuation!

Our team is ready to help you sell your home for the highest possible price ASAP

"My job is to find and attract mastery-based agents to the office, protect the culture, and make sure everyone is happy! "







