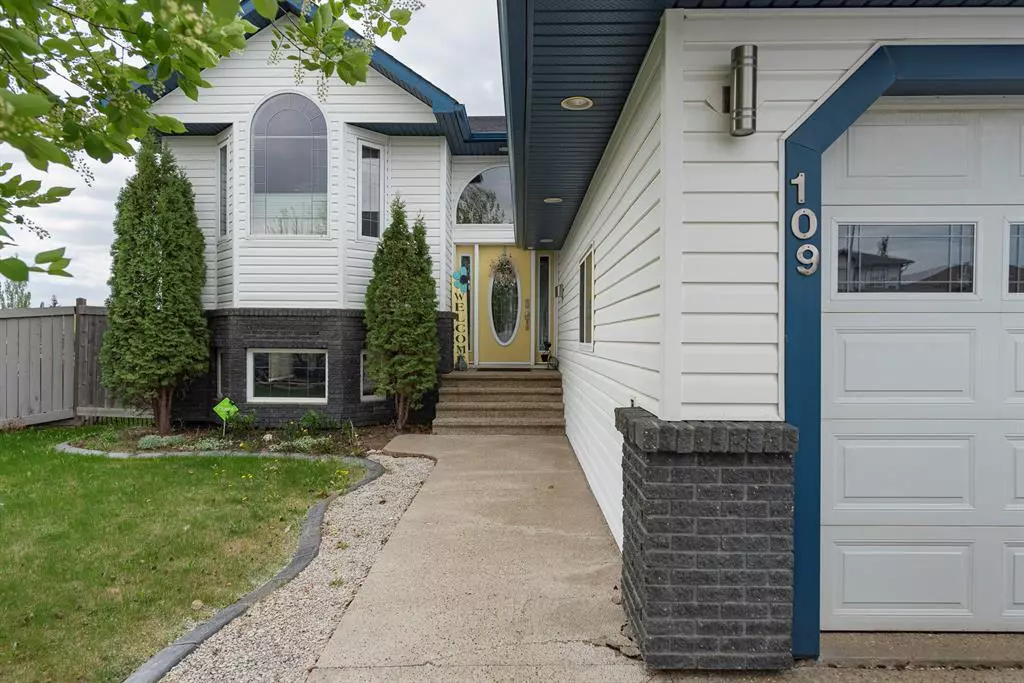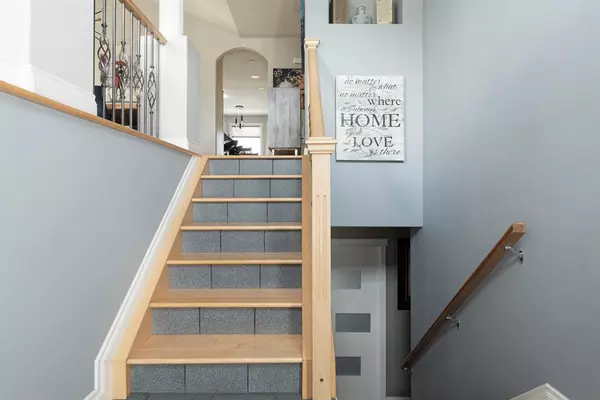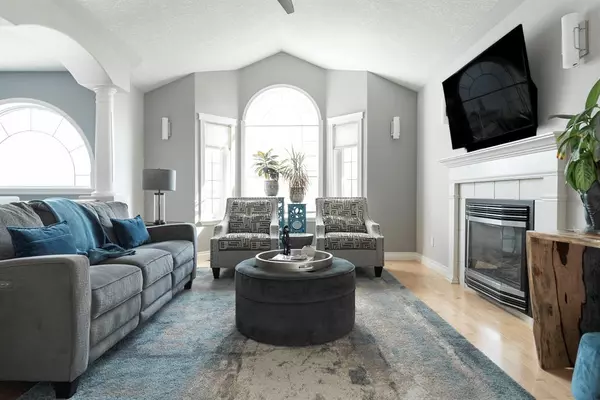$552,500
$579,900
4.7%For more information regarding the value of a property, please contact us for a free consultation.
5 Beds
3 Baths
1,545 SqFt
SOLD DATE : 07/07/2023
Key Details
Sold Price $552,500
Property Type Single Family Home
Sub Type Detached
Listing Status Sold
Purchase Type For Sale
Square Footage 1,545 sqft
Price per Sqft $357
Subdivision Timberlea
MLS® Listing ID A2049929
Sold Date 07/07/23
Style Bi-Level
Bedrooms 5
Full Baths 3
Originating Board Fort McMurray
Year Built 2003
Annual Tax Amount $2,892
Tax Year 2022
Lot Size 6,129 Sqft
Acres 0.14
Property Description
VALUE PACKED CUSTOM BUILT HOME ON WALK OUT BASEMENT W/ EVERY FEATURE YOU CAN THINK OF AND LOCATED IN A QUIET CUL DE SAC IN TIMBERLEA! Prepared to be WOWED on all these features. INFLOOR HEAT, INGROUND SPRINKLER SYSTEM, OVERSIZED GARAGE WITH INFLOOR HEAT AND 220 V, RV PARKING, EXTRA LONG DRIVEWAY, NEW BOILER(2017), NEW CENTRAL A/C (2022), NEW HIGH END LIGHT FIXTURES THROUGHOUT, BOSE SURROUND SYSTEM, BUILT IN SPEAKERS, VAULTED CEILINGS, GRANITE COUNTERTOPS, HEATED FLOORS ON TILED AREAS ON MAIN LEVEL, CUSTOM BLINDS & BLACK OUT BLINDS IN BEDROOMS, FULLY FENCED & LANDSCAPED YARD W/ GATED ACCESS ON BOTH SIDES OF HOME, & topped off w/ EXTREME PRIDE OF OWNERSHIP THAT WILL IMPRESS YOU! You will be hard pressed to find another home with so much value and is TURN KEY & MOVE IN READY! Step inside this spacious bilevel with just under 3000 SQ FT OF PRIME LIVING SPACE. You enter into a large foyer with tiled floors, take the hardwood covered stair case to the main level that opens up to a GREAT ROOM WITH VALUTED CEILINGS, HARDWOOD FLOORS AND A GAS FIREPLACE with a solid wood mantle and upgraded sconce lighting on each side. The formal dining room features a sputnik gold and black linear chandelier. The kitchen offers loads of SOLID MAPLE CABINETS, GRANITE COUNTER TOPS, UPDATED BLACK PENDANT FIXTURES OVER THE EAT UP BREAKFAST BAR, Stainless appliances, corner pantry, sink w/ BAY WINDOW, & a Eat in kitchen, with garden doors leading to your upper level COVERED DECK WITH POT LIGHTING IN SOFFITS IN THIS AREA & AROUND THE ENTIRE EXTERIOR OF HOME. The main level continues w/ HARDWOOD FLOORS & 3 bedrooms 2 full bathrooms. The Primary bedroom offers a WALK IN CLOSET & organizers, than a 5 pc ENSUITE, featuring a stand up shower and OVERSIZED JETTED TUB AND DOUBLE SINKS. The FULLY DEVELOPED LOWER LEVEL is INCREDIABLE and will be where you will want to watch all your sporting events. There is 9 FOOT CEILINGS, BUILT IN BOSE SURROUND SYSTEM, CUSTOM BUILT IN BAR FRIDGE, PLUMBED FOR A WET BAR, CUSTOM WOOD FEATURE WALL THAT DISPLAYS YOUR TV, LARGE ABOVE GROUND WINDOWS, GAMES ROOM AND DOUBLE FRECH DOORS LEADING TO YOUR LOWER COVERED DECK AND YARD. The lower level offers INFLOOR HEAT, UGRADED LUXURY LAMINATE FLOORS and a Spectacular laundry room with Custom built in cabinets sinks, folding area, and a built in freezer. This is a large space that even has room for a hobby area with a storage closet w/shelving. The lower level is completed w/ 4th and 5th bedroom AND FULL 4PC BATHROOM, 1 bedroom with a walk in closet and other with a extra wide closet. Additional bonus the entire home has seen fresh paint in past few years. The Exterior of the home is huge plus, a reserved pie shaped lot, the upper deck has glass rails & dura deck, & a stair case that leads to lower deck & yard. There is a large shed is you wanted to move to the side of the home you would have additional yard space where you could add a pool or trampoline. All this & in walking distance to schools, parks & more! CALL NOW!
Location
Province AB
County Wood Buffalo
Area Fm Northwest
Zoning R1
Direction NW
Rooms
Basement Separate/Exterior Entry, Finished, Walk-Out To Grade
Interior
Interior Features Bar, Breakfast Bar, Built-in Features, Ceiling Fan(s), Central Vacuum, Chandelier, Closet Organizers, Crown Molding, Double Vanity, Granite Counters, High Ceilings, Jetted Tub, Kitchen Island, No Smoking Home, Open Floorplan, Pantry, See Remarks, Separate Entrance, Soaking Tub, Sump Pump(s), Vaulted Ceiling(s), Vinyl Windows, Walk-In Closet(s), Wired for Sound
Heating High Efficiency, In Floor, Fireplace(s), Forced Air, Hot Water, Natural Gas, Zoned
Cooling Central Air
Flooring Hardwood, Laminate, Tile
Fireplaces Number 1
Fireplaces Type Gas, Great Room, Mantle
Appliance Bar Fridge, Dishwasher, Freezer, Garage Control(s), Microwave Hood Fan, Refrigerator, Stove(s), Washer/Dryer, Window Coverings
Laundry Laundry Room
Exterior
Garage 220 Volt Wiring, Double Garage Attached, Heated Driveway, Heated Garage, Insulated, Parking Pad, RV Access/Parking
Garage Spaces 2.0
Garage Description 220 Volt Wiring, Double Garage Attached, Heated Driveway, Heated Garage, Insulated, Parking Pad, RV Access/Parking
Fence Fenced
Community Features Other, Park, Playground, Schools Nearby, Shopping Nearby, Sidewalks, Street Lights, Walking/Bike Paths
Utilities Available Cable Connected, Electricity Connected, Sewer Connected, Water Connected
Roof Type Asphalt Shingle
Porch Balcony(s), Deck, Patio, See Remarks, Wrap Around
Lot Frontage 69.39
Parking Type 220 Volt Wiring, Double Garage Attached, Heated Driveway, Heated Garage, Insulated, Parking Pad, RV Access/Parking
Total Parking Spaces 6
Building
Lot Description Back Yard, Cul-De-Sac, Front Yard, Garden, Reverse Pie Shaped Lot, Landscaped, Street Lighting, Underground Sprinklers, See Remarks
Foundation Poured Concrete
Sewer Public Sewer
Water Public
Architectural Style Bi-Level
Level or Stories Bi-Level
Structure Type Vinyl Siding
Others
Restrictions None Known
Tax ID 76157091
Ownership Private
Read Less Info
Want to know what your home might be worth? Contact us for a FREE valuation!

Our team is ready to help you sell your home for the highest possible price ASAP

"My job is to find and attract mastery-based agents to the office, protect the culture, and make sure everyone is happy! "







