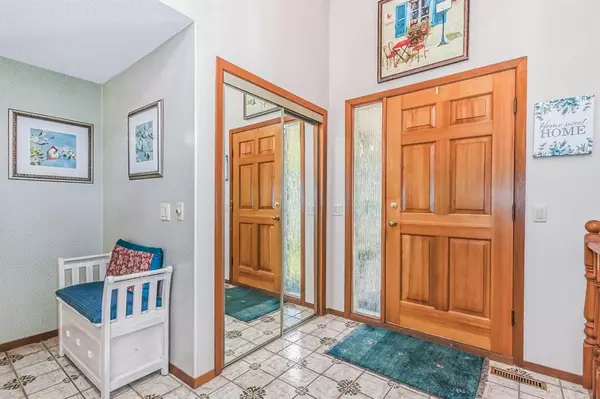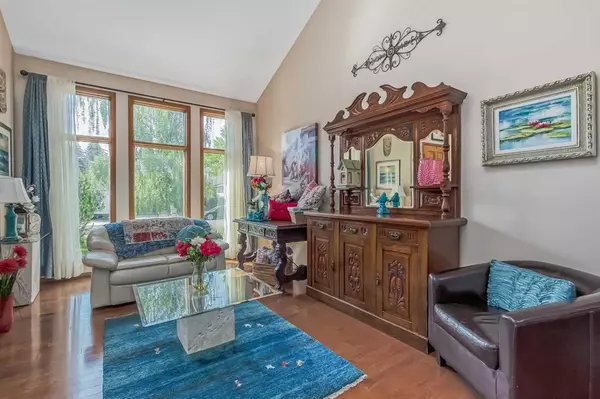$680,000
$660,000
3.0%For more information regarding the value of a property, please contact us for a free consultation.
3 Beds
3 Baths
2,438 SqFt
SOLD DATE : 07/07/2023
Key Details
Sold Price $680,000
Property Type Single Family Home
Sub Type Detached
Listing Status Sold
Purchase Type For Sale
Square Footage 2,438 sqft
Price per Sqft $278
Subdivision Woodlands
MLS® Listing ID A2062371
Sold Date 07/07/23
Style 2 Storey
Bedrooms 3
Full Baths 2
Half Baths 1
Originating Board Calgary
Year Built 1983
Annual Tax Amount $3,805
Tax Year 2023
Lot Size 6,953 Sqft
Acres 0.16
Property Description
This spacious 2 storey features dramatic vaulted ceilings and a skylight in the front living room, curved staircase in the entry and an open upper loft office area. With 2400 sq ft above grade this home offers a functional and elegant layout, including a large foyer, formal living room, dining room and a warm and inviting sunken family room with a beautiful stone faced fireplace and wet bar. Kitchen with bay window over the kitchen sink overlooking the beautiful backyard. The master bedroom has a large 5 piece ensuite and garden door to a private west-facing
deck nestled in the roof line - what a lovely feature. Same owner since 1995. Some upgrades include stainless steel Samsung dishwasher 2022, JennAir cooktop 2018, shingles 2015, skylight 2018, living room tinted glass window with metal cladding 2019, 2 hot water tanks 2019 & 2021, Toilets (2) 2019, 4 faucets 2021 and beautiful hardwoods floors
2014 in living room dining room and family room. Large front drive attached garage is drywalled. Amazing quiet location on a beautiful tree-lined street. Extra wide lot allows for RV Parking on the north side of the home to save on your storage expense not to mention the convenience. Walk to green space, outdoor rink, baseball diamonds, playground, tennis courts and Woodlands School. So close to Fish Creek Park!!! Access to shopping and roadways are excellent with the new ring road, Costco and The Shops at Buffalo Run! New convenient BRT MAX Yellow at 24th Street.
Location
Province AB
County Calgary
Area Cal Zone S
Zoning R-C1
Direction W
Rooms
Basement Finished, Full
Interior
Interior Features Vaulted Ceiling(s), Wet Bar
Heating Forced Air, Natural Gas
Cooling None
Flooring Carpet, Ceramic Tile, Hardwood, Linoleum
Fireplaces Number 1
Fireplaces Type Electric, Family Room, Stone, Wood Burning
Appliance Dishwasher, Dryer, Electric Cooktop, Freezer, Garage Control(s), Gas Water Heater, Microwave, Oven-Built-In, Refrigerator, Washer, Window Coverings
Laundry Laundry Room, Main Level
Exterior
Garage Double Garage Attached, Driveway, Front Drive, Garage Door Opener
Garage Spaces 2.0
Garage Description Double Garage Attached, Driveway, Front Drive, Garage Door Opener
Fence Fenced
Community Features Park, Schools Nearby, Shopping Nearby, Sidewalks, Street Lights, Tennis Court(s), Walking/Bike Paths
Roof Type Asphalt Shingle
Porch Balcony(s), Deck, See Remarks
Lot Frontage 63.0
Parking Type Double Garage Attached, Driveway, Front Drive, Garage Door Opener
Total Parking Spaces 2
Building
Lot Description Fruit Trees/Shrub(s), Front Yard, Landscaped, Level, Private, Rectangular Lot, See Remarks, Treed
Foundation Poured Concrete
Architectural Style 2 Storey
Level or Stories Two
Structure Type Wood Siding
Others
Restrictions Restrictive Covenant-Building Design/Size,Utility Right Of Way
Tax ID 82993327
Ownership Private
Read Less Info
Want to know what your home might be worth? Contact us for a FREE valuation!

Our team is ready to help you sell your home for the highest possible price ASAP

"My job is to find and attract mastery-based agents to the office, protect the culture, and make sure everyone is happy! "







