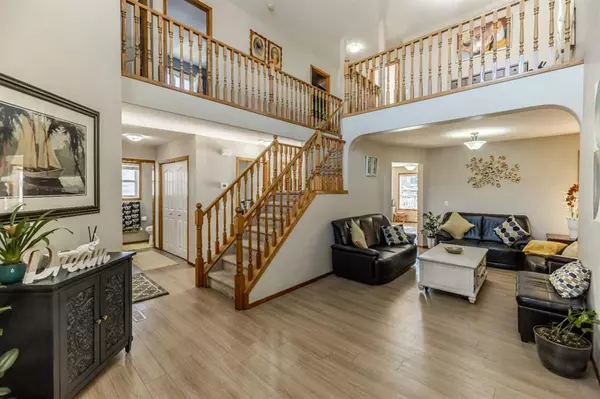$739,000
$749,900
1.5%For more information regarding the value of a property, please contact us for a free consultation.
7 Beds
4 Baths
2,322 SqFt
SOLD DATE : 07/07/2023
Key Details
Sold Price $739,000
Property Type Single Family Home
Sub Type Detached
Listing Status Sold
Purchase Type For Sale
Square Footage 2,322 sqft
Price per Sqft $318
Subdivision Saddle Ridge
MLS® Listing ID A2055780
Sold Date 07/07/23
Style 2 Storey
Bedrooms 7
Full Baths 3
Half Baths 1
Originating Board Calgary
Year Built 2006
Annual Tax Amount $4,327
Tax Year 2023
Lot Size 4,122 Sqft
Acres 0.09
Property Description
**Open House Saturday June 10th at 1:00pm** Location, Location, Location! Welcome to this Family Friendly Home on a Quiet street with over 3300 of developed square feet and a LEGAL Basement Suite! This wonderful home has New Shingles (2021), 5 New Windows at the back of the House (2021), New Siding (2021), and Air Conditioning! When you walk into this beautiful home you are greeted by the Open to Above Grand Entrance. It Features a separate Living room that can also be used as a Formal Dining Room, Bedroom/Den on the Main Floor and an Open Concept Family room and Kitchen that has Granite Countertops and Newer Stainless Steele appliances. There is also lots of Natural Sunlight with the West Facing backyard and a nice size Deck. The Upper Floor has 4 Bedrooms and 2 Bathrooms including a Large Primary Bedroom with nice Ensuite. The LEGAL Basement Suite has its own separate entrance along with 2 Bedrooms each with Large Windows and 1 Full Bathroom. You can instantly see the pride of ownership from the original owners as it is a well maintained home with Double car Attached Garage and extended cement driveway Perfect Renters and Guests. Close to Shopping and Schools including Saddle Ridge Elementary School (K-04), Hugh A. Bennett School (K-06), and Light of Christ School (K-09). There are parks and playgrounds and public transit nearby and other wonderful amenities for your family to enjoy. Act Fast and Don't miss this opportunity for a fantastic family friendly home in a great neighbourhood at a great price point. Call to book your private showing today!
Location
Province AB
County Calgary
Area Cal Zone Ne
Zoning R-1
Direction E
Rooms
Basement Separate/Exterior Entry, Finished, Full, Suite
Interior
Interior Features Kitchen Island, No Animal Home, No Smoking Home, Open Floorplan, Pantry, Separate Entrance, Walk-In Closet(s)
Heating Forced Air
Cooling Central Air
Flooring Carpet, Laminate, Tile
Fireplaces Number 1
Fireplaces Type Gas
Appliance Dishwasher, Dryer, Electric Range, Microwave, Range Hood, Refrigerator, Washer
Laundry Laundry Room, Upper Level
Exterior
Garage Double Garage Attached
Garage Spaces 2.0
Garage Description Double Garage Attached
Fence Fenced
Community Features Playground, Schools Nearby, Shopping Nearby, Sidewalks, Street Lights
Roof Type Asphalt Shingle
Porch Deck
Lot Frontage 37.96
Parking Type Double Garage Attached
Total Parking Spaces 4
Building
Lot Description Back Yard, Rectangular Lot
Foundation Poured Concrete
Architectural Style 2 Storey
Level or Stories Two
Structure Type Wood Frame
Others
Restrictions None Known
Tax ID 83035107
Ownership Private
Read Less Info
Want to know what your home might be worth? Contact us for a FREE valuation!

Our team is ready to help you sell your home for the highest possible price ASAP

"My job is to find and attract mastery-based agents to the office, protect the culture, and make sure everyone is happy! "







