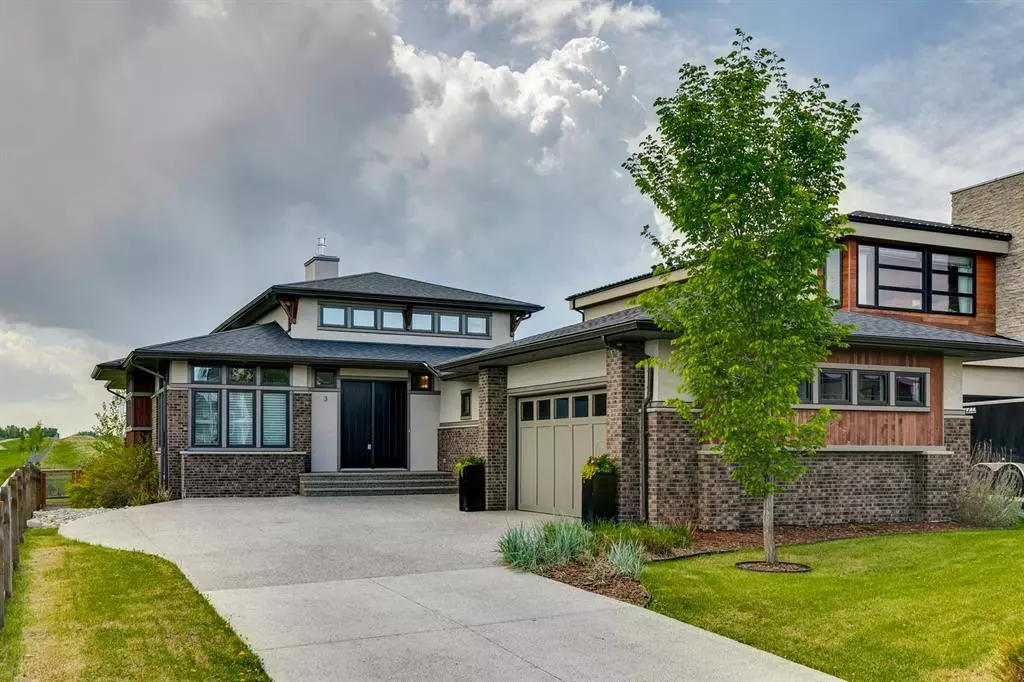$1,295,000
$1,325,000
2.3%For more information regarding the value of a property, please contact us for a free consultation.
3 Beds
3 Baths
1,936 SqFt
SOLD DATE : 07/07/2023
Key Details
Sold Price $1,295,000
Property Type Single Family Home
Sub Type Detached
Listing Status Sold
Purchase Type For Sale
Square Footage 1,936 sqft
Price per Sqft $668
Subdivision Harmony
MLS® Listing ID A2050726
Sold Date 07/07/23
Style Bungalow
Bedrooms 3
Full Baths 2
Half Baths 1
HOA Fees $150/mo
HOA Y/N 1
Originating Board Calgary
Year Built 2015
Annual Tax Amount $5,922
Tax Year 2022
Lot Size 9,583 Sqft
Acres 0.22
Property Description
Presenting a custom designed Bungalow built by Baywest Homes in the master planned community of Harmony. This former 3 bedroom estate level show home is located across from a park and backing onto green space with unobstructed mountain views. Enjoy over 3800 sqft of professionally finished living space featuring high end luxury upgrades, including vaulted ceilings, exposed beams, herringbone engineered hardwood and striking light fixtures. Off the grande double door entrance you will find the private office tucked away from the main floor entertaining areas. The dining room features a built-in buffet with beverage cooler, sink and extra cupboard space for storage. An open and airy layout brings you to the living room with patio doors leading to your cozy private patio looking onto the mountains. The gourmet kitchen features executive finishings, gorgeous wooden beams, a Bertazzoni gas range and a butler’s pantry that is perfectly tucked away from the main areas. Next, the expansive primary suite has private access to the deck with more serene views. Your gorgeous primary ensuite features a relaxing soaker tub, a marble tiled shower and a large walk in closet with built-ins and LED lighting. Heading downstairs, the bright basement is an entertainers dream with a media area, an expansive game space and a wet bar entertaining area with island for extra seating, a dishwasher and built-in wine racks. The two generous bedrooms with walk-in closets and are separated by a 5pc bathroom with double sinks in the vanity. The third bedroom has been used as a gym and as a large bedroom with mounted tv. Outside, enjoy the triple attached garage and sunny south backyard leading to paved pathways expanding across the entire community. Harmony offers first class amenities including a gated private sandy beach, a lake stocked with fish, separate dog parks for both big and small dogs, an adventure park, playgrounds and a future village centre. The Launchpad and the 18-hole Mickelson National Golf Course are only a short distance away with a brand new world class clubhouse. A winner 6 years in a row for BILD Calgary’s Community of the Year award, Harmony is a perfect place to call home!
Location
Province AB
County Rocky View County
Area Cal Zone Springbank
Zoning RC1
Direction N
Rooms
Basement Finished, Full
Interior
Interior Features Bar, Beamed Ceilings, Built-in Features, Central Vacuum, Closet Organizers, Double Vanity, French Door, High Ceilings, No Smoking Home, Open Floorplan, Pantry, Sump Pump(s), Vaulted Ceiling(s), Walk-In Closet(s), Wet Bar
Heating Forced Air
Cooling Central Air
Flooring Carpet, Ceramic Tile, Hardwood
Fireplaces Number 1
Fireplaces Type Gas
Appliance Bar Fridge, Built-In Refrigerator, Central Air Conditioner, Dishwasher, Garage Control(s), Gas Oven, Gas Range, Microwave, Range Hood, Refrigerator, Washer/Dryer, Window Coverings, Wine Refrigerator
Laundry Laundry Room
Exterior
Garage Triple Garage Attached
Garage Spaces 3.0
Garage Description Triple Garage Attached
Fence Fenced
Community Features Clubhouse, Fishing, Golf, Lake, Park, Playground, Schools Nearby, Walking/Bike Paths
Amenities Available Beach Access, Clubhouse, Community Gardens, Dog Park, Golf Course, Park, Playground
Roof Type Asphalt Shingle
Porch Deck
Lot Frontage 55.09
Parking Type Triple Garage Attached
Exposure S
Total Parking Spaces 5
Building
Lot Description Backs on to Park/Green Space, Corner Lot, No Neighbours Behind, Landscaped, Private
Foundation Poured Concrete
Architectural Style Bungalow
Level or Stories One
Structure Type Brick,Stucco,Wood Frame
Others
Restrictions Airspace Restriction,Architectural Guidelines
Tax ID 76891182
Ownership Private
Read Less Info
Want to know what your home might be worth? Contact us for a FREE valuation!

Our team is ready to help you sell your home for the highest possible price ASAP

"My job is to find and attract mastery-based agents to the office, protect the culture, and make sure everyone is happy! "







