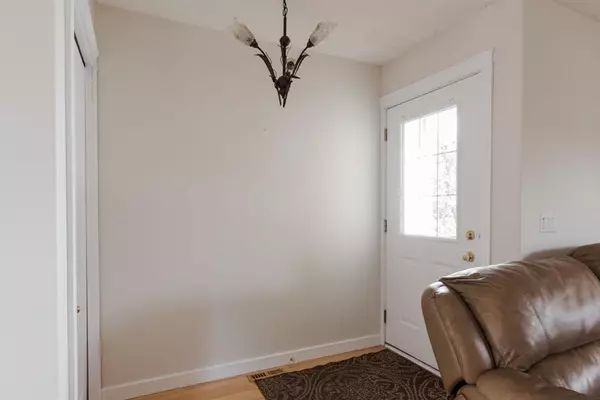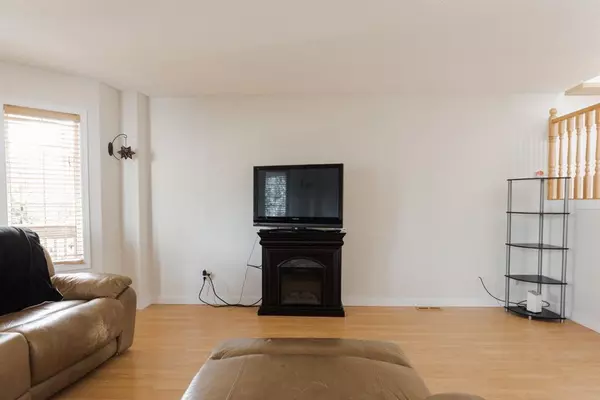$375,000
$385,000
2.6%For more information regarding the value of a property, please contact us for a free consultation.
3 Beds
3 Baths
1,375 SqFt
SOLD DATE : 07/07/2023
Key Details
Sold Price $375,000
Property Type Single Family Home
Sub Type Detached
Listing Status Sold
Purchase Type For Sale
Square Footage 1,375 sqft
Price per Sqft $272
Subdivision Timberlea
MLS® Listing ID A2059983
Sold Date 07/07/23
Style 2 Storey
Bedrooms 3
Full Baths 2
Half Baths 1
Originating Board Fort McMurray
Year Built 2003
Annual Tax Amount $1,975
Tax Year 2023
Lot Size 3,578 Sqft
Acres 0.08
Property Description
Welcome to 206 Campbell Crescent: Nestled in the heart of Timberlea where walking to schools, shopping, restaurants and sports fields will only take you minutes to get to and the home itself has been lovingly cared for by its original owners since being built in 2003 with Fresh Paint, Low Maintenance Landscaping in the Spacious and Sunny Backyard and plenty of storage and living space making this the perfect starter home, investment or bachelor or bachelorette pad with room to grow and make your own!
A large tree in the front yard offers privacy and shade to the freshly painted covered front deck with curb appeal in abundance for this charming 2 storey home. The living room is the first space you’ll enter with large windows that overlook the front and light coloured laminate floors with new baseboards throughout. Then go past the main floor 2pc bathroom/laundry room and you’ll be in the bright eat in kitchen where there is endless storage space in the many upper and lower cabinets and pantry plus an island for extra counter space. The appliances contrast beautifully with the light wood cabinets, and the light coloured countertops pair perfectly with the paint on the walls.
The second floor of the home is where 3 bedrooms are tucked away, the first two at the the tops of the stairs both overlooking the backyard. A 4pc bathroom separates these rooms from the primary suite located at the end of the hall, an incredibly sized room with a 3pc ensuite bathroom and fresh paint on the walls.
The lower level is undeveloped and awaits your ideas, currently the perfect place to store all your totes and things! The yard features a large deck with hardscape landscaping for easy low maintenance living and offering you a great place to entertain or enjoy the warm summer sun. With parking for 3 in the back accessible via the alley, you have room for everyones vehicles or a place to store your toys. Schedule a tour of this lovely yet affordable home today!
Location
Province AB
County Wood Buffalo
Area Fm Northwest
Zoning R1S
Direction NE
Rooms
Basement Full, Unfinished
Interior
Interior Features Kitchen Island, Laminate Counters, No Animal Home, No Smoking Home, Pantry, Storage, Sump Pump(s), Vinyl Windows
Heating Forced Air
Cooling Central Air
Flooring Carpet, Laminate
Appliance Central Air Conditioner, Dishwasher, Microwave, Refrigerator, Stove(s), Washer/Dryer, Window Coverings
Laundry Main Level
Exterior
Garage Alley Access, Parking Pad, Side By Side
Garage Description Alley Access, Parking Pad, Side By Side
Fence Fenced
Community Features Playground, Schools Nearby, Sidewalks, Street Lights
Roof Type Asphalt Shingle
Porch Porch
Lot Frontage 29.53
Parking Type Alley Access, Parking Pad, Side By Side
Total Parking Spaces 3
Building
Lot Description Back Lane, Back Yard, Front Yard, Lawn, Low Maintenance Landscape, Private
Foundation Poured Concrete
Architectural Style 2 Storey
Level or Stories Two
Structure Type Vinyl Siding
Others
Restrictions None Known
Tax ID 83290130
Ownership Private
Read Less Info
Want to know what your home might be worth? Contact us for a FREE valuation!

Our team is ready to help you sell your home for the highest possible price ASAP

"My job is to find and attract mastery-based agents to the office, protect the culture, and make sure everyone is happy! "







