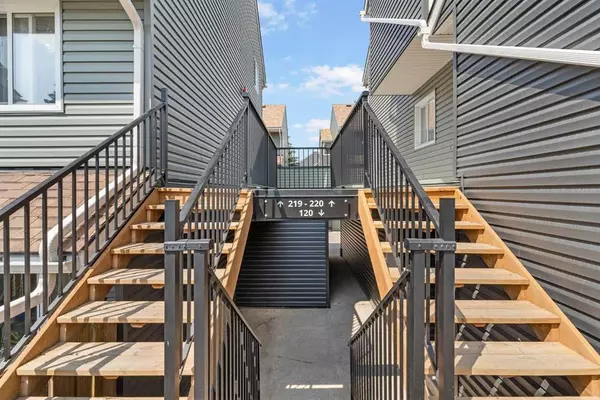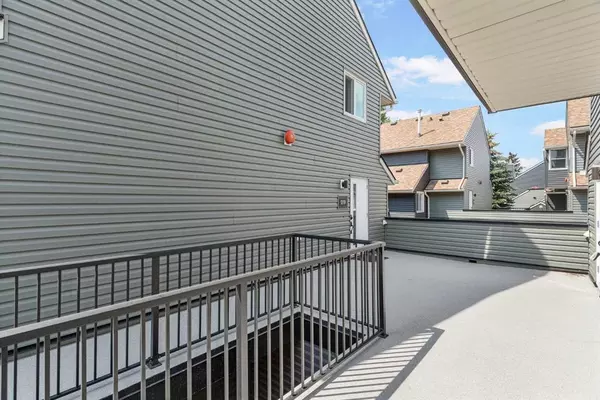$225,000
$229,000
1.7%For more information regarding the value of a property, please contact us for a free consultation.
2 Beds
2 Baths
923 SqFt
SOLD DATE : 07/07/2023
Key Details
Sold Price $225,000
Property Type Townhouse
Sub Type Row/Townhouse
Listing Status Sold
Purchase Type For Sale
Square Footage 923 sqft
Price per Sqft $243
Subdivision Glamorgan
MLS® Listing ID A2057613
Sold Date 07/07/23
Style 2 Storey
Bedrooms 2
Full Baths 1
Half Baths 1
Condo Fees $392
Originating Board Calgary
Year Built 1979
Annual Tax Amount $1,156
Tax Year 2023
Property Description
Welcome to Glamis Green, the well maintained townhouse complex, located in the inner city community of Glamorgan! This charming two-storey townhome boasts 2 bedrooms, 2 bathrooms & an attached garage. Well thought out floor plan with the bedrooms being separate from the rest of the house. The bedrooms and a full bath are on the main level. The upper level consists of the living space which includes the open concept kitchen, living room & dining room. The kitchen features sleek granite countertops with a breakfast bar, ample cabinet space, and black appliances. You’ll also notice the amount of natural light on this level! Living area offers a spacious area to unwind in front of the gas fireplace. Off of the living room are sliding glass doors to the private balcony, where you can relax and enjoy your morning coffee. Additional highlights include in-suite laundry, plenty of storage space, low condo fees and an attached garage. Close proximity to schools, parks, shopping centers, and restaurants. Commuting is a breeze with nearby major roadways and public transportation options. Don't miss the opportunity to make this home your very own!
Location
Province AB
County Calgary
Area Cal Zone W
Zoning M-C1 d70
Direction E
Rooms
Basement None
Interior
Interior Features Closet Organizers, Granite Counters, Open Floorplan, Primary Downstairs
Heating Forced Air, Natural Gas
Cooling None
Flooring Carpet, Hardwood, Tile
Fireplaces Number 1
Fireplaces Type Gas
Appliance Dishwasher, Dryer, Refrigerator, Stove(s), Washer
Laundry Laundry Room, Main Level
Exterior
Garage Single Garage Attached
Garage Spaces 1.0
Garage Description Single Garage Attached
Fence None
Community Features Park, Schools Nearby, Shopping Nearby, Sidewalks, Street Lights, Walking/Bike Paths
Amenities Available Visitor Parking
Roof Type Asphalt Shingle
Porch Balcony(s)
Parking Type Single Garage Attached
Exposure E
Total Parking Spaces 1
Building
Lot Description Low Maintenance Landscape
Foundation Poured Concrete
Architectural Style 2 Storey
Level or Stories Two
Structure Type Vinyl Siding,Wood Frame
Others
HOA Fee Include Amenities of HOA/Condo,Common Area Maintenance,Professional Management,Reserve Fund Contributions
Restrictions None Known
Ownership Private
Pets Description Restrictions
Read Less Info
Want to know what your home might be worth? Contact us for a FREE valuation!

Our team is ready to help you sell your home for the highest possible price ASAP

"My job is to find and attract mastery-based agents to the office, protect the culture, and make sure everyone is happy! "







