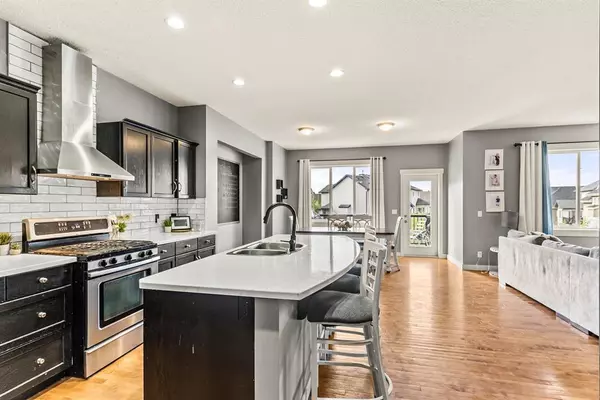$592,000
$599,900
1.3%For more information regarding the value of a property, please contact us for a free consultation.
5 Beds
4 Baths
2,553 SqFt
SOLD DATE : 07/07/2023
Key Details
Sold Price $592,000
Property Type Single Family Home
Sub Type Detached
Listing Status Sold
Purchase Type For Sale
Square Footage 2,553 sqft
Price per Sqft $231
Subdivision Cimarron
MLS® Listing ID A2052206
Sold Date 07/07/23
Style 2 Storey
Bedrooms 5
Full Baths 3
Half Baths 1
Originating Board Calgary
Year Built 2007
Annual Tax Amount $4,003
Tax Year 2022
Lot Size 4,776 Sqft
Acres 0.11
Property Description
$50k PRICE ADJUSTMENT >> Welcome to 404 Cimarron Boulevard, a stunning family home nestled in the charming town of Okotoks. The house sits on a generous lot, featuring attractive curb appeal, this property offers both comfort and elegance, all in a prime location. As you enter the home, you're greeted by modern colour palette and inviting foyer that leads to the main living areas. The open concept layout seamlessly connects the living room, dining area, and kitchen, creating a perfect space for family gatherings and entertaining guests. The living room boasts large windows, allowing natural light to flood the space, and a cozy fireplace, creating a focal point for relaxation. The kitchen is a chef's dream, equipped with modern stainless steel appliances, ample cabinetry, a pantry, and a center island that provides additional counter space and seating. Adjacent to the kitchen, you'll find the dining area, perfect for enjoying meals with family and friends. The main level also includes a convenient powder room and a laundry room. On the upper level, you’ll discover a spacious and tranquil primary bedroom which offers a walk-in closet and an ensuite bathroom with a luxurious soaking tub, a separate shower, and a vanity with ample storage. A large bonus room creates an additional area to unwind. Two additional well-appointed good sized bedrooms and a full bathroom complete the upper level. The finished basement provides additional living space with 2 extra bedrooms, a large rec room & living room. This area can be easily transformed into a home gym, a media room, a playroom, or a guest suite, whichever suits your needs. The property is located in a family-friendly neighbourhood, close to schools, parks, shopping centers, and other amenities, providing convenience and a great sense of community. The backyard is a private oasis, complete with a spacious deck, perfect for outdoor entertaining, barbecues, or simply enjoying the serene surroundings. The property also includes a double car garage and a large driveway, providing ample parking space. Don't miss the opportunity to make this beautiful house at 404 Cimarron Boulevard your new home!
Location
Province AB
County Foothills County
Zoning TN
Direction S
Rooms
Basement Finished, Full
Interior
Interior Features Breakfast Bar, Built-in Features, Closet Organizers, Granite Counters, High Ceilings, Kitchen Island, Open Floorplan
Heating Forced Air, Natural Gas
Cooling Central Air
Flooring Carpet, Hardwood, Laminate, Linoleum, Tile
Fireplaces Number 1
Fireplaces Type Gas
Appliance Dishwasher, Dryer, Refrigerator, See Remarks, Stove(s), Washer
Laundry Laundry Room, Main Level
Exterior
Garage Double Garage Attached
Garage Spaces 2.0
Garage Description Double Garage Attached
Fence Fenced
Community Features Schools Nearby, Shopping Nearby, Sidewalks
Roof Type Asphalt Shingle
Porch Deck
Lot Frontage 11.62
Parking Type Double Garage Attached
Total Parking Spaces 4
Building
Lot Description Back Yard, Few Trees, Gentle Sloping, Level
Foundation Poured Concrete
Architectural Style 2 Storey
Level or Stories Two
Structure Type Vinyl Siding,Wood Frame
Others
Restrictions None Known
Tax ID 77059889
Ownership Private
Read Less Info
Want to know what your home might be worth? Contact us for a FREE valuation!

Our team is ready to help you sell your home for the highest possible price ASAP

"My job is to find and attract mastery-based agents to the office, protect the culture, and make sure everyone is happy! "







