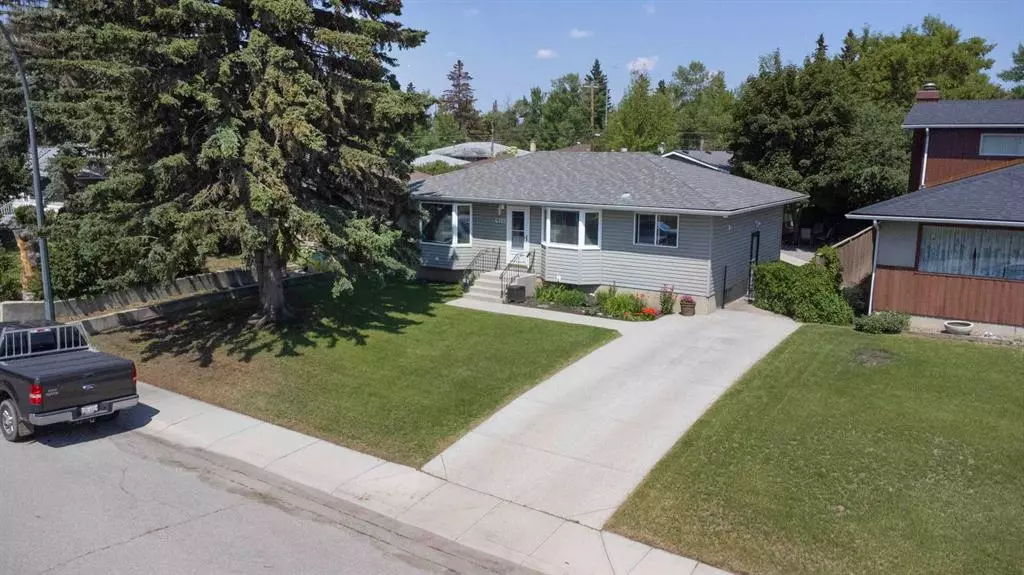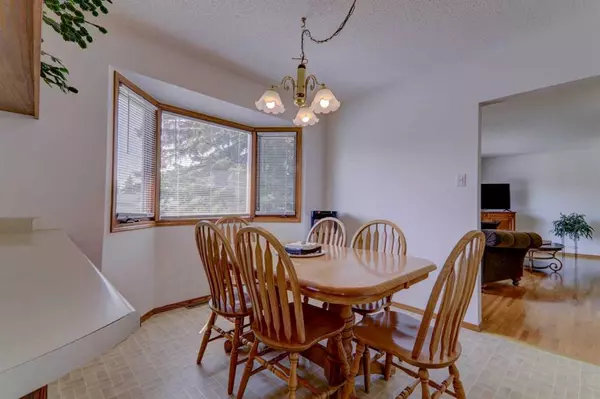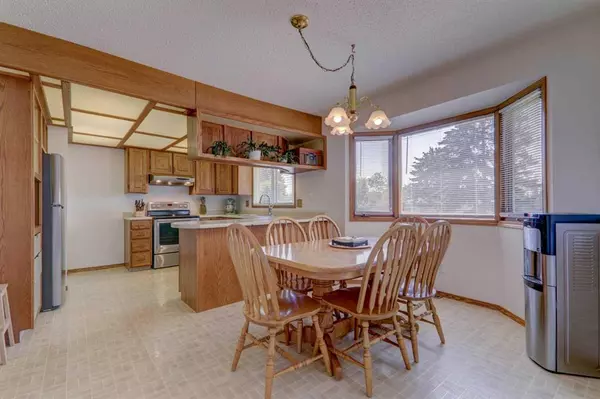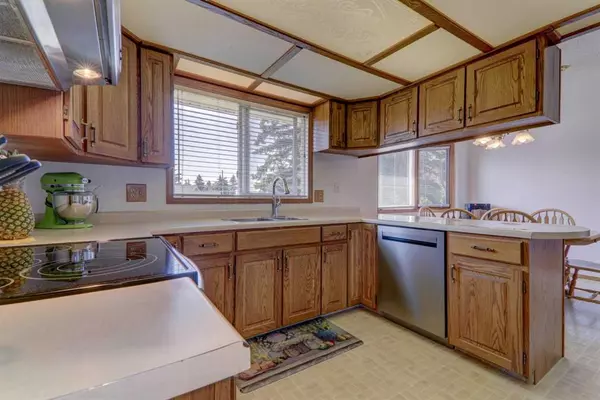$475,000
$439,900
8.0%For more information regarding the value of a property, please contact us for a free consultation.
4 Beds
2 Baths
1,082 SqFt
SOLD DATE : 07/08/2023
Key Details
Sold Price $475,000
Property Type Single Family Home
Sub Type Detached
Listing Status Sold
Purchase Type For Sale
Square Footage 1,082 sqft
Price per Sqft $439
Subdivision Forest Heights
MLS® Listing ID A2061951
Sold Date 07/08/23
Style Bungalow
Bedrooms 4
Full Baths 2
Originating Board Calgary
Year Built 1961
Annual Tax Amount $2,447
Tax Year 2023
Lot Size 6,329 Sqft
Acres 0.15
Property Description
This immaculate and well-maintained home is in the desired area of forest heights. Situated on a quiet crescent close to shopping, transit, and steps to the elementary school. As you approach the home you will immediately notice its great curb appeal, newer shingles, new windows, and front driveway for additional parking. Offering 4 bedrooms, 2 baths, and a MASSIVE HEATED GARAGE! The main level has been freshly repainted giving it a clean and inviting feel. The spacious front living room boasts gorgeous hardwood floors and is adjacent to the bright dining room that opens to the kitchen including stainless steel appliances and durable solid oak cabinets. Enjoy a large primary room, two well sized bedrooms, a stunning fully renovated main bath including stone counters, all new plumbing, designer light fixture, and tiled floors. A SIDE ENTRANCE provides direct access to your outdoor oasis and makes it easy to suite the basement subject to municipal approval. This massive yard is a highlight of the property featuring a beautiful exposed aggregate patio and path leading to the garage and shed. Mature trees provide additional privacy and shade during those hot summer days. The lower level of the home includes a 4th bedroom, a FULLY RENOVATED 3pc bath, a large laundry room, and a rec area. This home showcases pride in ownership and offers the comforts of central air conditioning. View the Virtual or schedule your private showing today!
Location
Province AB
County Calgary
Area Cal Zone E
Zoning R-C1
Direction S
Rooms
Basement Full, Partially Finished
Interior
Interior Features Ceiling Fan(s), Granite Counters, No Smoking Home, Vinyl Windows
Heating Forced Air
Cooling Central Air
Flooring Carpet, Hardwood, Linoleum, Tile
Appliance Dishwasher, Electric Stove, Freezer, Garage Control(s), Microwave, Range Hood, Refrigerator, Washer/Dryer, Window Coverings
Laundry Laundry Room, Lower Level
Exterior
Parking Features Additional Parking, Double Garage Detached, Driveway, Heated Garage, Oversized, Workshop in Garage
Garage Spaces 2.0
Garage Description Additional Parking, Double Garage Detached, Driveway, Heated Garage, Oversized, Workshop in Garage
Fence Fenced
Community Features Other, Park, Playground, Schools Nearby, Shopping Nearby, Sidewalks, Street Lights
Roof Type Asphalt Shingle
Porch Patio
Lot Frontage 54.99
Total Parking Spaces 4
Building
Lot Description Back Lane, Back Yard, Cul-De-Sac, Lawn, Landscaped, Level, Private, Treed
Foundation Poured Concrete
Architectural Style Bungalow
Level or Stories One
Structure Type Vinyl Siding,Wood Frame
Others
Restrictions None Known
Tax ID 83200631
Ownership Private
Read Less Info
Want to know what your home might be worth? Contact us for a FREE valuation!

Our team is ready to help you sell your home for the highest possible price ASAP
"My job is to find and attract mastery-based agents to the office, protect the culture, and make sure everyone is happy! "







