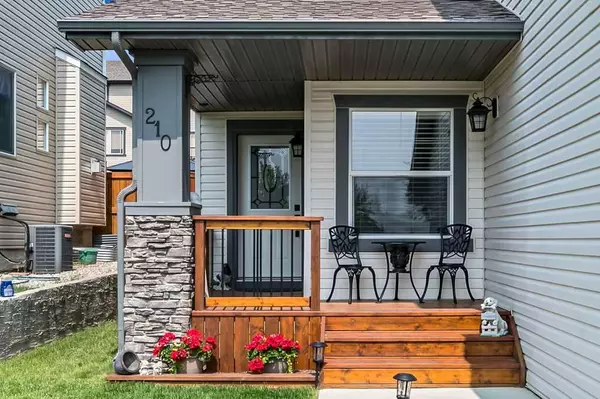$740,400
$739,900
0.1%For more information regarding the value of a property, please contact us for a free consultation.
4 Beds
4 Baths
2,510 SqFt
SOLD DATE : 07/08/2023
Key Details
Sold Price $740,400
Property Type Single Family Home
Sub Type Detached
Listing Status Sold
Purchase Type For Sale
Square Footage 2,510 sqft
Price per Sqft $294
Subdivision Westmount_Ok
MLS® Listing ID A2062247
Sold Date 07/08/23
Style 2 Storey
Bedrooms 4
Full Baths 3
Half Baths 1
Originating Board Calgary
Year Built 2006
Annual Tax Amount $3,832
Tax Year 2022
Lot Size 4,839 Sqft
Acres 0.11
Property Description
This fully finished home is the perfect mix of function, space, and location! Superbly updated through out the home - you will notice the pride of ownership as soon as you enter the home. The abundance of natural light is substantial as you become entrance with the size and beauty of this main level. The large front entrance leads to a office space - perfect for work from home set-up. The open concept floorplan opens up to the large kitchen, dining, and living space. An entertainers dream. The nicely update kitchen features stunning granite counters , a sit up island, loads of counter and cupboard space, and a walkthrough pantry. The bright and sunny dining space can host large families for dinner parties. The cozy living room features a gas fireplace and plenty of room for large furniture. Step out to the back yard to the expansive deck- A lovely place to enjoy summer evenings. The greenspace and pathways behind the home are a nice touch here. The expansive upper level is not missing a thing! A huge sunny bonus room, a desk/homework space, 3 spacious extra bedrooms AND a retreat like primary bedroom ! Relax in the large soaker tub in the primary ensuite after a full day of work. The lower level is completely finished with a large rec space, a 4 piece bathroom , and a great sized storage space. The double attached garage is icing on the cake. This home has been lovingly maintained and updated over the years. The care is abundant and apparent in every single room. Steps to shopping , schools, and the health centre - the walkability is remarkable. This home provides almost 3300 sq feet of developed living space with 3.5 baths, 4 bedrooms and 3 living rooms. It truly has a feature for every person in the family! Make sure to book an appointment to view.
Location
Province AB
County Foothills County
Zoning TN
Direction S
Rooms
Basement Finished, Full
Interior
Interior Features Bar, Granite Counters, Kitchen Island, No Smoking Home, Vinyl Windows, Walk-In Closet(s)
Heating Forced Air
Cooling None
Flooring Carpet, Ceramic Tile, Laminate, Vinyl Plank
Fireplaces Number 1
Fireplaces Type Gas
Appliance Dishwasher, Electric Oven, Garage Control(s), Microwave, Range Hood, Refrigerator, Water Softener, Window Coverings
Laundry Main Level
Exterior
Garage Double Garage Attached
Garage Spaces 2.0
Garage Description Double Garage Attached
Fence Fenced
Community Features Park, Playground, Schools Nearby, Shopping Nearby, Sidewalks, Street Lights, Walking/Bike Paths
Roof Type Asphalt Shingle
Porch Deck, Front Porch
Lot Frontage 44.03
Parking Type Double Garage Attached
Total Parking Spaces 4
Building
Lot Description Back Yard, Backs on to Park/Green Space, Lawn, Landscaped, Street Lighting, Rectangular Lot
Foundation Poured Concrete
Architectural Style 2 Storey
Level or Stories Two
Structure Type Vinyl Siding,Wood Frame
Others
Restrictions None Known
Tax ID 77064468
Ownership Private
Read Less Info
Want to know what your home might be worth? Contact us for a FREE valuation!

Our team is ready to help you sell your home for the highest possible price ASAP

"My job is to find and attract mastery-based agents to the office, protect the culture, and make sure everyone is happy! "







