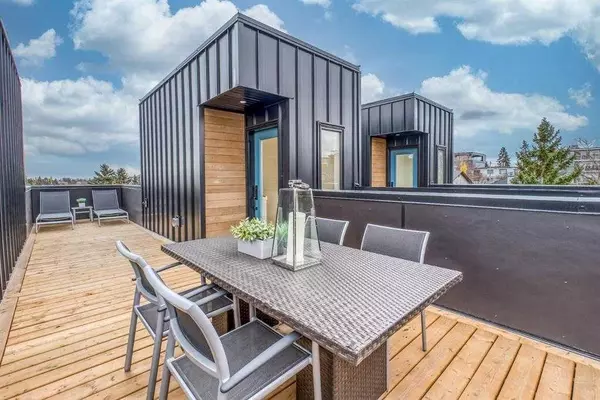$775,000
$799,900
3.1%For more information regarding the value of a property, please contact us for a free consultation.
3 Beds
3 Baths
1,248 SqFt
SOLD DATE : 07/08/2023
Key Details
Sold Price $775,000
Property Type Townhouse
Sub Type Row/Townhouse
Listing Status Sold
Purchase Type For Sale
Square Footage 1,248 sqft
Price per Sqft $620
Subdivision South Calgary
MLS® Listing ID A2055684
Sold Date 07/08/23
Style 3 Storey
Bedrooms 3
Full Baths 3
Condo Fees $265
Originating Board Calgary
Year Built 2021
Annual Tax Amount $4,964
Tax Year 2023
Property Description
3 Bedroom Unit, with 375 sq ft Roof Top Patio | City View | Fully Developed Walk Out Basement | Custom Inner City Townhome with a Backyard | 9 Ft Ceilings | The list goes on! What a stunning custom townhouse built by Bella Developments and designed by Flechas Architecture. Where stunning Scandinavian minimalism shines with its clean lines and efficient design. At approx. 2148 total sq ft, 3 bedrooms, and 3 FULL baths, This Beauty is truly designed for family life in the inner city. It features 575 sq ft outdoor space on all 3 levels including the rooftop patio, balcony, and a backyard off the Walkout level. Enjoy your morning coffee on your private main floor balcony or the spacious walk-out basement with full 9 ' ceilings which leads to a generous backyard. But the real stunner is the 375 sq ft roof top balcony - drenched in west facing sunlight as wells as spectacular views of the Calgary's city lights. Connecting the warm exterior surrounds to the modern interiors are generous amounts of walnut and natural tile. The façade is a stunning combinations of four different materials - cool white stucco, bold standing seam metal, sleek black hardie board and rich stained wood. Located in the heart of South Calgary in close proximity to transit and just blocks from trendy Marda Loop, Our Daily Brett, C-SPACE and South Calgary Park. Additional items included Air conditioning, Build it wardrobe in Master bedroom, built in closet in second bedroom, Garage on racks storage system that holds up to 800 lbs, Slat wall storage panelling in garage, and 2 pulley hoists in garage for maximum storage. 7" wide plank engineered floor, Custom Walnut bucherblock waterfall eating bar, Plus a skylight.
Location
Province AB
County Calgary
Area Cal Zone Cc
Zoning M-C1
Direction W
Rooms
Basement Finished, Walk-Out To Grade
Interior
Interior Features Bar, Built-in Features, Double Vanity, High Ceilings, Low Flow Plumbing Fixtures, Open Floorplan, Quartz Counters, Recessed Lighting, Skylight(s), Soaking Tub, Stone Counters, Storage, Walk-In Closet(s)
Heating Forced Air, Natural Gas
Cooling Central Air
Flooring Carpet, Ceramic Tile, Hardwood
Fireplaces Number 1
Fireplaces Type Decorative, Family Room, Gas, Mantle
Appliance Bar Fridge, Central Air Conditioner, Dishwasher, ENERGY STAR Qualified Appliances, Garage Control(s), Gas Range, Microwave, Range Hood, Refrigerator, Washer/Dryer
Laundry Upper Level
Exterior
Garage Single Garage Detached
Garage Spaces 1.0
Garage Description Single Garage Detached
Fence Fenced
Community Features Park, Playground, Schools Nearby, Shopping Nearby, Sidewalks, Street Lights
Utilities Available Cable Available, Electricity Connected, Natural Gas Connected, Phone Available, Sewer Connected, Water Connected
Amenities Available Roof Deck, Snow Removal
Roof Type Flat Torch Membrane
Porch Balcony(s), Rooftop Patio
Parking Type Single Garage Detached
Exposure W
Total Parking Spaces 3
Building
Lot Description Back Lane, Back Yard, City Lot, Front Yard, Low Maintenance Landscape, Private, Treed, Views
Foundation Poured Concrete
Architectural Style 3 Storey
Level or Stories Three Or More
Structure Type Metal Siding ,Other,Wood Frame,Wood Siding
Others
HOA Fee Include Maintenance Grounds,Snow Removal
Restrictions None Known,Pet Restrictions or Board approval Required
Tax ID 83049351
Ownership Private
Pets Description Yes
Read Less Info
Want to know what your home might be worth? Contact us for a FREE valuation!

Our team is ready to help you sell your home for the highest possible price ASAP

"My job is to find and attract mastery-based agents to the office, protect the culture, and make sure everyone is happy! "







