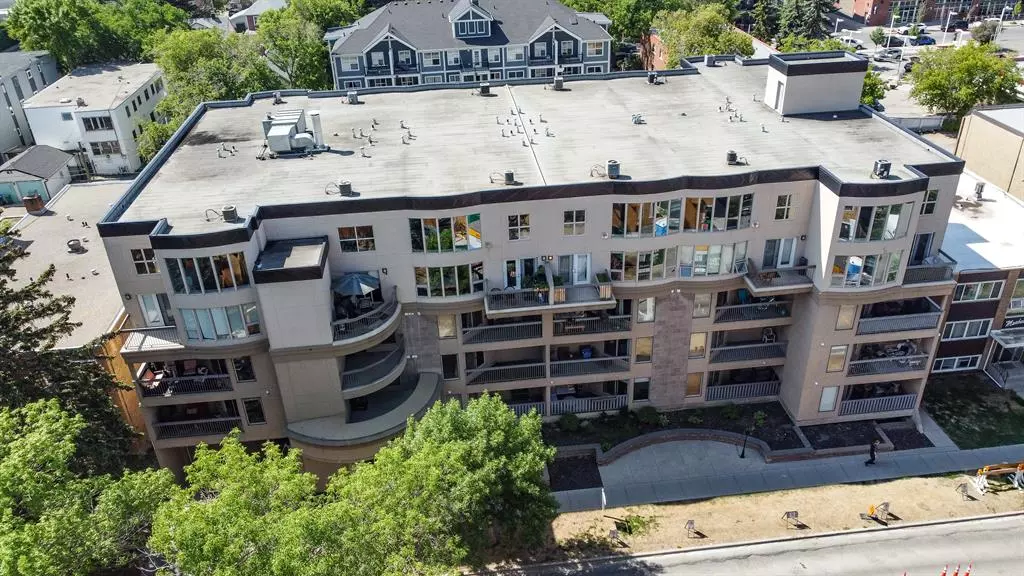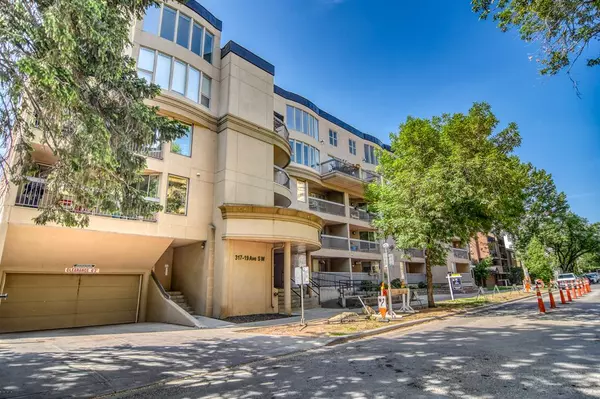$242,500
$249,900
3.0%For more information regarding the value of a property, please contact us for a free consultation.
1 Bed
1 Bath
608 SqFt
SOLD DATE : 07/08/2023
Key Details
Sold Price $242,500
Property Type Condo
Sub Type Apartment
Listing Status Sold
Purchase Type For Sale
Square Footage 608 sqft
Price per Sqft $398
Subdivision Mission
MLS® Listing ID A2054344
Sold Date 07/08/23
Style Low-Rise(1-4)
Bedrooms 1
Full Baths 1
Condo Fees $450/mo
Originating Board Calgary
Year Built 2001
Annual Tax Amount $1,376
Tax Year 2023
Property Description
Welcome to Mission, one of Calgary's most exciting and diverse communities - with an array of shops, restaurants, pharmacies, groceries and more, just steps away. Imagine the vibe and lifestyle that awaits you every morning when you wake up in this fabulous RENOVATED home! Brand new luxury wide plank vinyl flooring throughout, plus new paint adorn this "open plan" concept. It all starts in the gourmet kitchen, with rich mocha cabinets & glass accents, BRAND NEW Sleek Stainless Steel appliances, plus a large island, perfect for entertaining. The living room features a corner fireplace, perfect for cozy evenings. Work from home? No problem, there's a quiet den on the opposite side of the fireplace that offers the perfect space to set up you office space OR use the space for a reading corner. The master suite is spacious, with night views of the "downtown lights"! A luxurious 4 piece bathroom, plus laundry area, are around the corner. Other features include titled underground heated parking, out-of-suite storage, plus a spacious deck to view the city lights and sunsets from.... Don't take our word for it, come and witness the beauty of it all for yourself.
Location
Province AB
County Calgary
Area Cal Zone Cc
Zoning DC (pre 1P2007)
Direction NW
Interior
Interior Features Granite Counters
Heating Baseboard
Cooling None
Flooring Laminate
Fireplaces Number 1
Fireplaces Type Electric
Appliance Dishwasher, Dryer, Electric Stove, Microwave Hood Fan, Refrigerator, Washer
Laundry In Unit
Exterior
Garage Underground
Garage Description Underground
Community Features Park, Playground, Schools Nearby, Shopping Nearby, Street Lights, Walking/Bike Paths
Amenities Available Parking, Secured Parking
Porch Deck
Parking Type Underground
Exposure NW
Total Parking Spaces 1
Building
Story 4
Foundation Poured Concrete
Architectural Style Low-Rise(1-4)
Level or Stories Single Level Unit
Structure Type Concrete
Others
HOA Fee Include Electricity,Heat,Maintenance Grounds,Parking,Professional Management,Reserve Fund Contributions,Residential Manager,Sewer,Water
Restrictions Board Approval
Tax ID 82853379
Ownership Private
Pets Description Restrictions
Read Less Info
Want to know what your home might be worth? Contact us for a FREE valuation!

Our team is ready to help you sell your home for the highest possible price ASAP

"My job is to find and attract mastery-based agents to the office, protect the culture, and make sure everyone is happy! "







