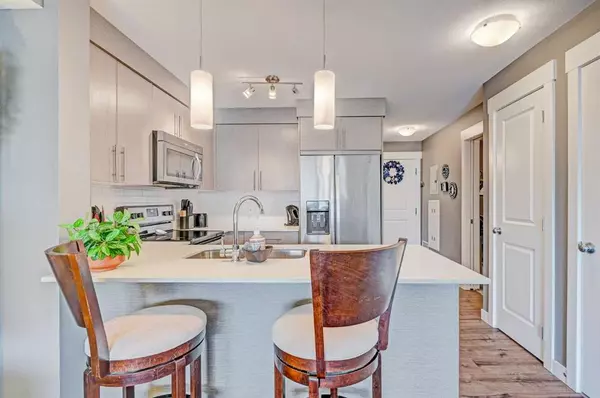$225,000
$225,000
For more information regarding the value of a property, please contact us for a free consultation.
1 Bed
1 Bath
598 SqFt
SOLD DATE : 07/09/2023
Key Details
Sold Price $225,000
Property Type Condo
Sub Type Apartment
Listing Status Sold
Purchase Type For Sale
Square Footage 598 sqft
Price per Sqft $376
Subdivision Skyview Ranch
MLS® Listing ID A2060187
Sold Date 07/09/23
Style Apartment
Bedrooms 1
Full Baths 1
Condo Fees $285/mo
HOA Fees $78/mo
HOA Y/N 1
Originating Board Calgary
Year Built 2016
Annual Tax Amount $1,021
Tax Year 2023
Property Description
In absolutely immaculate condition is how you will find the gorgeous condo featuring brand new laminate flooring, quartz counter-tops in the kitchen, under-mount sinks, full-height cupboards, stainless steel appliances, a spacious primary bedroom with walk-in closet, a large den with closet (some people would classify it as a bedroom since it has a sprinkler in it), in-suite laundry of course, living and dining room area for your comfort, and a large balcony for year-round bbqing. You will enjoy the underground titled parking stall with storage directly in front of the stall. All this with a spectacular location close to Cross Iron Mills, Walmart, the Calgary airport and transportation.
Location
Province AB
County Calgary
Area Cal Zone Ne
Zoning M-1
Direction N
Interior
Interior Features Breakfast Bar, Elevator, Quartz Counters, Vinyl Windows
Heating Baseboard, Natural Gas
Cooling Central Air
Flooring Carpet, Laminate
Appliance Dishwasher, Dryer, Electric Stove, Microwave Hood Fan, Refrigerator, Washer, Window Coverings
Laundry In Unit
Exterior
Garage Underground
Garage Description Underground
Community Features Playground
Amenities Available Elevator(s)
Porch Balcony(s)
Parking Type Underground
Exposure N
Total Parking Spaces 1
Building
Story 4
Architectural Style Apartment
Level or Stories Single Level Unit
Structure Type Stone,Vinyl Siding,Wood Frame
Others
HOA Fee Include Caretaker,Common Area Maintenance,Heat,Insurance,Professional Management,Reserve Fund Contributions,Trash,Water
Restrictions Pet Restrictions or Board approval Required
Tax ID 83101694
Ownership Private
Pets Description Restrictions
Read Less Info
Want to know what your home might be worth? Contact us for a FREE valuation!

Our team is ready to help you sell your home for the highest possible price ASAP

"My job is to find and attract mastery-based agents to the office, protect the culture, and make sure everyone is happy! "







