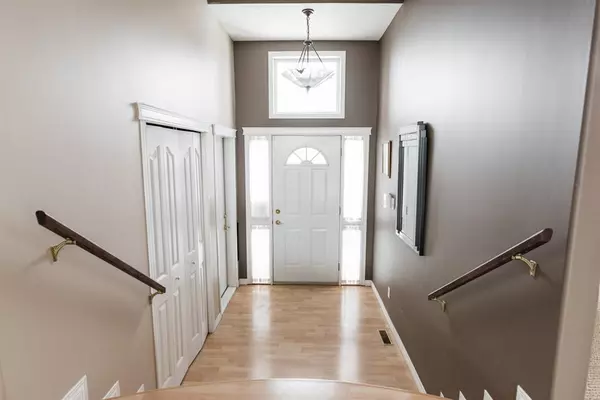$615,000
$629,900
2.4%For more information regarding the value of a property, please contact us for a free consultation.
5 Beds
3 Baths
1,598 SqFt
SOLD DATE : 07/10/2023
Key Details
Sold Price $615,000
Property Type Single Family Home
Sub Type Detached
Listing Status Sold
Purchase Type For Sale
Square Footage 1,598 sqft
Price per Sqft $384
Subdivision Timberlea
MLS® Listing ID A2037949
Sold Date 07/10/23
Style Bungalow
Bedrooms 5
Full Baths 3
Originating Board Fort McMurray
Year Built 1997
Annual Tax Amount $2,959
Tax Year 2022
Lot Size 7,303 Sqft
Acres 0.17
Property Description
Welcome to 187 Berard Crescent: A rare opportunity to own along one of Fort McMurray’s most sought-after stretches of Green Belt, this beautiful 5 bed 3 bath bungalow backs directly onto the Birchwood Trails in the Timberlea B’s - a neighbourhood known for tranquillity while being close to some of the best schools, trails, shopping, and amenities our region has to offer.
Situated on a mature and beautifully landscaped 7,303 sq/ft, enjoy the best of both worlds with curb appeal and ample parking in front and along the side of the home with gated RV parking, a double-attached heated garage, and beautiful views and nature in the back of the home that can be seen from the many windows inside or from the gazebo found in the back yard offering a quiet place to relax and enjoy the scenery and wildlife.
Once inside the home, your eyes will immediately be drawn past the large front office and into the spacious open living space where vaulted ceilings and floor-to-ceiling windows bring in an abundance of natural light. The kitchen offers plenty of counter, cupboard and storage space, along with an island, a pantry, refinished cabinets and stainless-steel appliances. The natural gas fireplace is the heart of the living room, and the dining room can comfortably fit a large table with access to the covered back deck for easy indoor and outdoor entertaining.
The main level of the home is host to 3 generous-sized bedrooms and 2 full bathrooms. The primary suite is complete with a large walk-in closet and a full ensuite bathroom. Downstairs another full bathroom and two additional bedrooms are found. A surprising amount of space can be found in the lower-level family room with another natural gas fireplace where a home theatre is currently set up. Yet, if desired, there is still space for a table or possible games room, toy area or recreation space. Tucked away at the end of the lower level is not only an abundance of closets and storage space but also a flex area where a dry sauna awaits - your private escape from the busy day-to-day hustle and bustle.
Immaculately maintained, the home boasts pride of ownership along with central air conditioning and a spacious laundry room with a high-end washer and dryer and a sink when needed. This bungalow offers a perfect combination of comfort, space, and nature. Schedule your private tour today and see for yourself!
Location
Province AB
County Wood Buffalo
Area Fm Northwest
Zoning R1
Direction SE
Rooms
Basement Finished, Full
Interior
Interior Features Central Vacuum, Kitchen Island, Laminate Counters, Pantry, Sauna, See Remarks, Storage, Vaulted Ceiling(s), Walk-In Closet(s), Wired for Sound
Heating Forced Air, Natural Gas
Cooling Central Air
Flooring Carpet, Laminate, Linoleum
Fireplaces Number 2
Fireplaces Type Basement, Gas, Living Room, See Remarks
Appliance Central Air Conditioner, Dishwasher, Dryer, Garage Control(s), Microwave, Refrigerator, Stove(s), Washer, Window Coverings
Laundry In Basement
Exterior
Garage Double Garage Attached, Garage Door Opener, Garage Faces Front, Gated, Heated Garage, Insulated, Interlocking Driveway, RV Access/Parking, RV Gated
Garage Spaces 2.0
Garage Description Double Garage Attached, Garage Door Opener, Garage Faces Front, Gated, Heated Garage, Insulated, Interlocking Driveway, RV Access/Parking, RV Gated
Fence Partial
Community Features Schools Nearby, Shopping Nearby, Sidewalks, Street Lights
Roof Type Cedar Shake
Porch Deck, See Remarks
Lot Frontage 57.78
Parking Type Double Garage Attached, Garage Door Opener, Garage Faces Front, Gated, Heated Garage, Insulated, Interlocking Driveway, RV Access/Parking, RV Gated
Total Parking Spaces 4
Building
Lot Description Back Yard, Gazebo, Front Yard, Garden, Greenbelt, Landscaped, Many Trees, See Remarks
Foundation Poured Concrete
Architectural Style Bungalow
Level or Stories One
Structure Type Brick,Vinyl Siding
Others
Restrictions None Known
Tax ID 76172605
Ownership Private
Read Less Info
Want to know what your home might be worth? Contact us for a FREE valuation!

Our team is ready to help you sell your home for the highest possible price ASAP

"My job is to find and attract mastery-based agents to the office, protect the culture, and make sure everyone is happy! "







