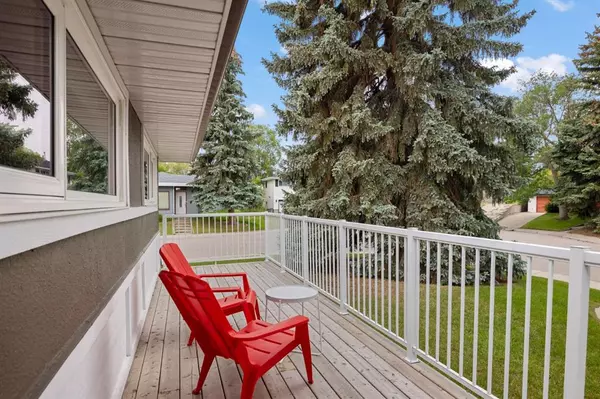$680,000
$639,999
6.3%For more information regarding the value of a property, please contact us for a free consultation.
4 Beds
3 Baths
1,300 SqFt
SOLD DATE : 07/10/2023
Key Details
Sold Price $680,000
Property Type Single Family Home
Sub Type Detached
Listing Status Sold
Purchase Type For Sale
Square Footage 1,300 sqft
Price per Sqft $523
Subdivision Kingsland
MLS® Listing ID A2060003
Sold Date 07/10/23
Style Bungalow
Bedrooms 4
Full Baths 3
Originating Board Calgary
Year Built 1959
Annual Tax Amount $4,919
Tax Year 2023
Lot Size 6,243 Sqft
Acres 0.14
Property Description
Welcome to this stunning 4 bedroom bungalow located in the desirable community of Kingsland. Situated on a corner lot, this property is a perfect blend of style and functionality, designed to meet the needs of any homeowner. Upon entering the home, you are greeted by stunning hardwood floors and a spacious and inviting living area. The open floor plan creates a seamless flow between the large living space complete with bright Bay window & stunning fireplace, good sized dining area also with window, providing an ideal setting for entertaining guests or spending quality time with family. The Kitchens center island serves as a focal point and provides ample space for food preparation interaction with guests or family. With its upgraded stainless-steel appliances including gas range, the kitchen is both stylish and functional. The white quartz countertops add a touch of elegance, with plenty of cupboard space. The Primary bedroom is large, featuring a spacious walk-in closet and a luxurious ensuite bathroom equipped with a large shower, offering a spa-like experience right at home. Additionally, there are 2 more well-appointed bedrooms on the main level, along with a 3 piece bathroom, providing comfortable living quarters for family members or guests. Heading downstairs the large recreation area can be customized to suit your needs, whether you envision it as a home theater, a playroom, or a home gym. There is also an additional 4 piece bathroom and bedroom in the basement, ensuring privacy and convenience for overnight guests. The bar area provides the perfect spot for hosting gatherings or enjoying a relaxing evening at home. A separate laundry space completes the basement, offering functionality and convenience. Stepping outside, you will find a generous South Facing backyard that is fully fenced, offering privacy and security. The corner lot provides ample space for outdoor activities and relaxation, making it an ideal setting for children, pets, and outdoor enthusiasts. A single detached garage adds convenience and extra storage for vehicles or other belongings. Upgrades include furnace & hotwater tank, electrical & plumbing. Take a look you won’t be disappointed.
Location
Province AB
County Calgary
Area Cal Zone S
Zoning R-C1
Direction N
Rooms
Basement Finished, Full
Interior
Interior Features Bar, Built-in Features, Closet Organizers, Kitchen Island, Open Floorplan, Quartz Counters, See Remarks, Storage, Walk-In Closet(s)
Heating Forced Air
Cooling None
Flooring Carpet, Ceramic Tile, Hardwood, Linoleum
Fireplaces Number 1
Fireplaces Type Gas
Appliance Built-In Oven, Dishwasher, Dryer, Gas Stove, Microwave Hood Fan, Refrigerator, Washer, Window Coverings
Laundry Laundry Room
Exterior
Garage Single Garage Detached
Garage Spaces 1.0
Garage Description Single Garage Detached
Fence Fenced
Community Features Park, Playground, Schools Nearby, Shopping Nearby, Sidewalks, Street Lights
Roof Type Asphalt Shingle
Porch Porch
Lot Frontage 55.22
Parking Type Single Garage Detached
Total Parking Spaces 3
Building
Lot Description Back Lane, Corner Lot, Irregular Lot, Level
Foundation Poured Concrete
Architectural Style Bungalow
Level or Stories One
Structure Type Stucco,Wood Frame,Wood Siding
Others
Restrictions None Known
Tax ID 83085214
Ownership Private
Read Less Info
Want to know what your home might be worth? Contact us for a FREE valuation!

Our team is ready to help you sell your home for the highest possible price ASAP

"My job is to find and attract mastery-based agents to the office, protect the culture, and make sure everyone is happy! "







